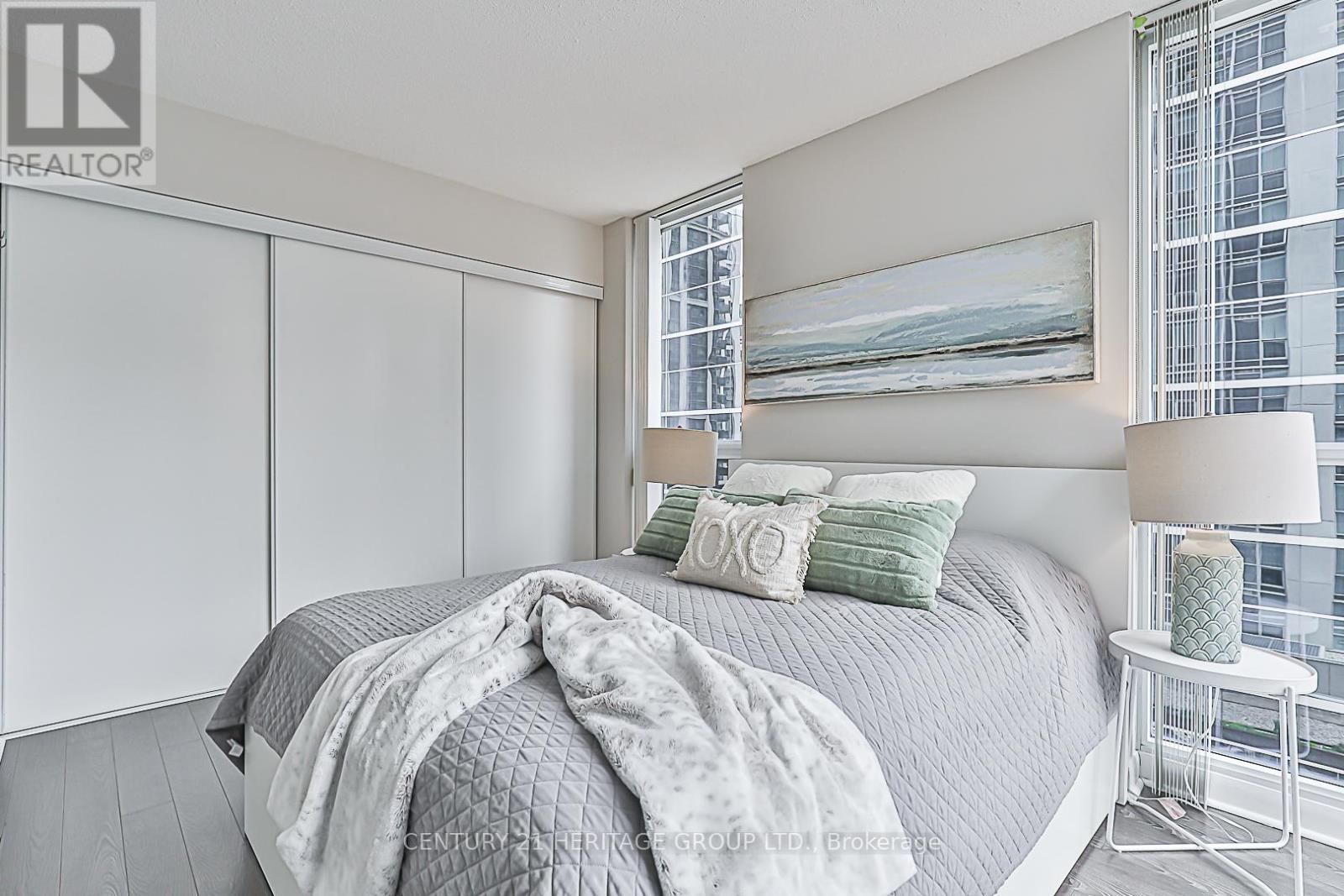2 Bedroom
1 Bathroom
Indoor Pool
Central Air Conditioning
Forced Air
$769,000Maintenance,
$714.15 Monthly
Discover urban living at its finest in this charming 2-bedroom corner unit. With picturesque north and east views flooding the space with natural light, this condo welcomes you with warmth and tranquility. Upon entry, you're greeted by a spacious foyer featuring convenient hall and laundry closets. The open-concept layout seamlessly blends the kitchen, boasting stainless appliances and a custom backsplash, with the adjoining living-dining room, highlighted by laminate floors and a walkout to the east-facing balcony. Retreat to the primary bedroom offering a large triple closet and floor-to-ceiling windows framing both north and west views. The second bedroom, also featuring floor-to-ceiling windows, is perfect for guests or a home office. A stylish four-piece washroom completes the unit. Included with the suite is 1 underground parking space and a storage locker for added convenience. Residents enjoy an array of amenities, including concierge services, a versatile party/meeting room, a refreshing pool and sauna, a well-equipped exercise room, a convenient guest suite, games room, and ample visitor parking. With underground access to the Yonge/Sheppard Subway, commuting is a breeze. Plus, enjoy the convenience of being near parks, shopping, Highway 401 and Mel Lastman Square. Don't miss your chance to experience modern comfort and unparalleled convenience in this urban oasis. (id:50787)
Property Details
|
MLS® Number
|
C8447210 |
|
Property Type
|
Single Family |
|
Community Name
|
Lansing-Westgate |
|
Amenities Near By
|
Public Transit, Park |
|
Community Features
|
Pet Restrictions |
|
Features
|
Balcony, Carpet Free |
|
Parking Space Total
|
1 |
|
Pool Type
|
Indoor Pool |
|
View Type
|
City View |
Building
|
Bathroom Total
|
1 |
|
Bedrooms Above Ground
|
2 |
|
Bedrooms Total
|
2 |
|
Amenities
|
Exercise Centre, Party Room, Sauna, Recreation Centre, Storage - Locker, Security/concierge |
|
Appliances
|
Blinds, Dishwasher, Dryer, Refrigerator, Stove |
|
Cooling Type
|
Central Air Conditioning |
|
Exterior Finish
|
Concrete |
|
Heating Fuel
|
Natural Gas |
|
Heating Type
|
Forced Air |
|
Type
|
Apartment |
Parking
Land
|
Acreage
|
No |
|
Land Amenities
|
Public Transit, Park |
Rooms
| Level |
Type |
Length |
Width |
Dimensions |
|
Main Level |
Kitchen |
2.69 m |
2.58 m |
2.69 m x 2.58 m |
|
Main Level |
Dining Room |
2.21 m |
2.66 m |
2.21 m x 2.66 m |
|
Main Level |
Living Room |
2.65 m |
3.67 m |
2.65 m x 3.67 m |
|
Main Level |
Primary Bedroom |
4.09 m |
2.79 m |
4.09 m x 2.79 m |
|
Main Level |
Bedroom 2 |
3.4 m |
2.72 m |
3.4 m x 2.72 m |
|
Main Level |
Foyer |
2.22 m |
1.45 m |
2.22 m x 1.45 m |
https://www.realtor.ca/real-estate/27050179/815-4978-yonge-street-toronto-lansing-westgate























