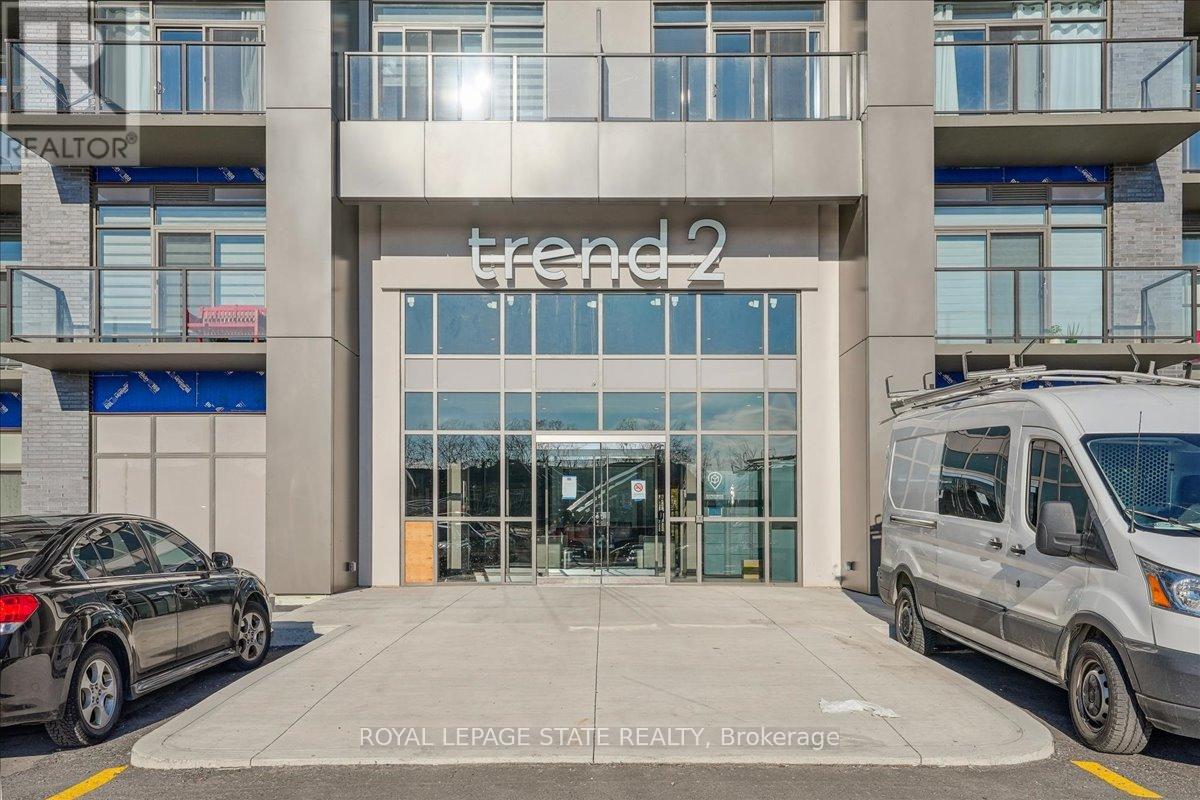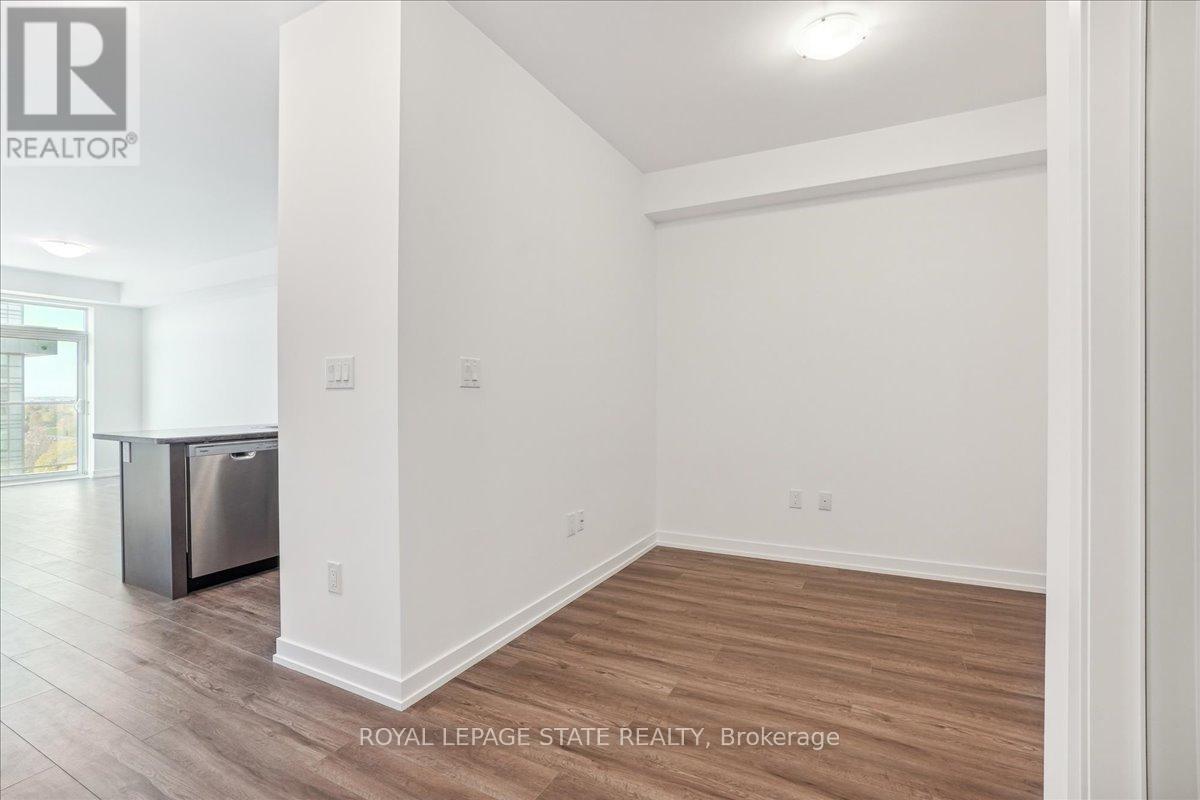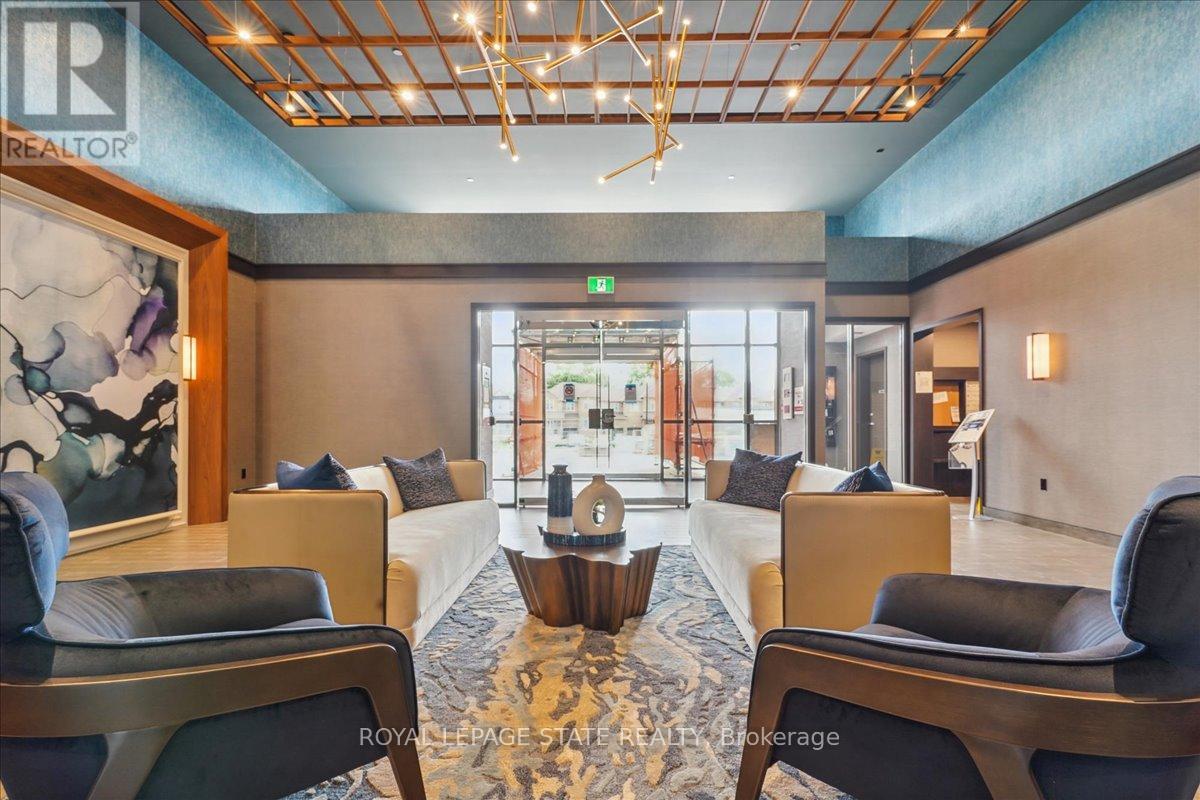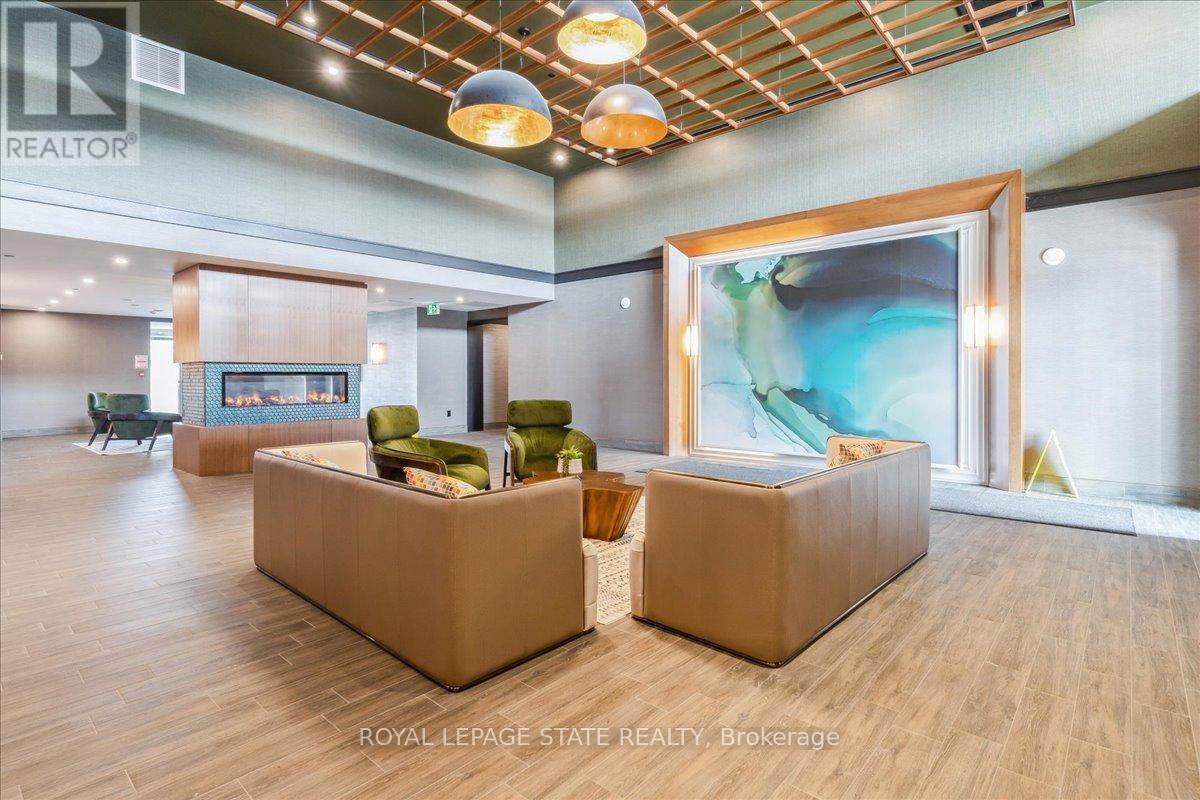289-597-1980
infolivingplus@gmail.com
815 - 460 Dundas Street E Hamilton (Waterdown), Ontario L9B 2A5
2 Bedroom
1 Bathroom
700 - 799 sqft
Central Air Conditioning
Forced Air
$2,400 Monthly
Unit in the Trend 2 building in Waterdown with two designated underground parking spaces and 792 sq ft. 9 foot ceilings, 1 bedroom with floor to ceiling window plus a den that makes it great for work from home, in-suite laundry, breakfast bar, vinyl flooring, stainless steel appliances including built-in microwave, convenient storage on the same floor, 38 sq ft balcony and upgraded finishes throughout. (id:50787)
Property Details
| MLS® Number | X12028494 |
| Property Type | Single Family |
| Community Name | Waterdown |
| Amenities Near By | Place Of Worship, Public Transit |
| Community Features | Pet Restrictions, Community Centre |
| Features | Balcony, In Suite Laundry |
| Parking Space Total | 2 |
| View Type | View |
Building
| Bathroom Total | 1 |
| Bedrooms Above Ground | 1 |
| Bedrooms Below Ground | 1 |
| Bedrooms Total | 2 |
| Age | 0 To 5 Years |
| Amenities | Exercise Centre, Party Room, Visitor Parking, Storage - Locker |
| Appliances | Dryer, Microwave, Stove, Washer, Refrigerator |
| Cooling Type | Central Air Conditioning |
| Exterior Finish | Brick, Steel |
| Fire Protection | Security System |
| Foundation Type | Poured Concrete |
| Heating Fuel | Electric |
| Heating Type | Forced Air |
| Size Interior | 700 - 799 Sqft |
| Type | Apartment |
Parking
| Underground | |
| Garage |
Land
| Acreage | No |
| Land Amenities | Place Of Worship, Public Transit |
Rooms
| Level | Type | Length | Width | Dimensions |
|---|---|---|---|---|
| Main Level | Kitchen | 2.39 m | 2.29 m | 2.39 m x 2.29 m |
| Main Level | Living Room | 5.11 m | 3.45 m | 5.11 m x 3.45 m |
| Main Level | Den | 2.62 m | 2.34 m | 2.62 m x 2.34 m |
| Main Level | Primary Bedroom | 4.75 m | 2.69 m | 4.75 m x 2.69 m |
https://www.realtor.ca/real-estate/28044926/815-460-dundas-street-e-hamilton-waterdown-waterdown

































