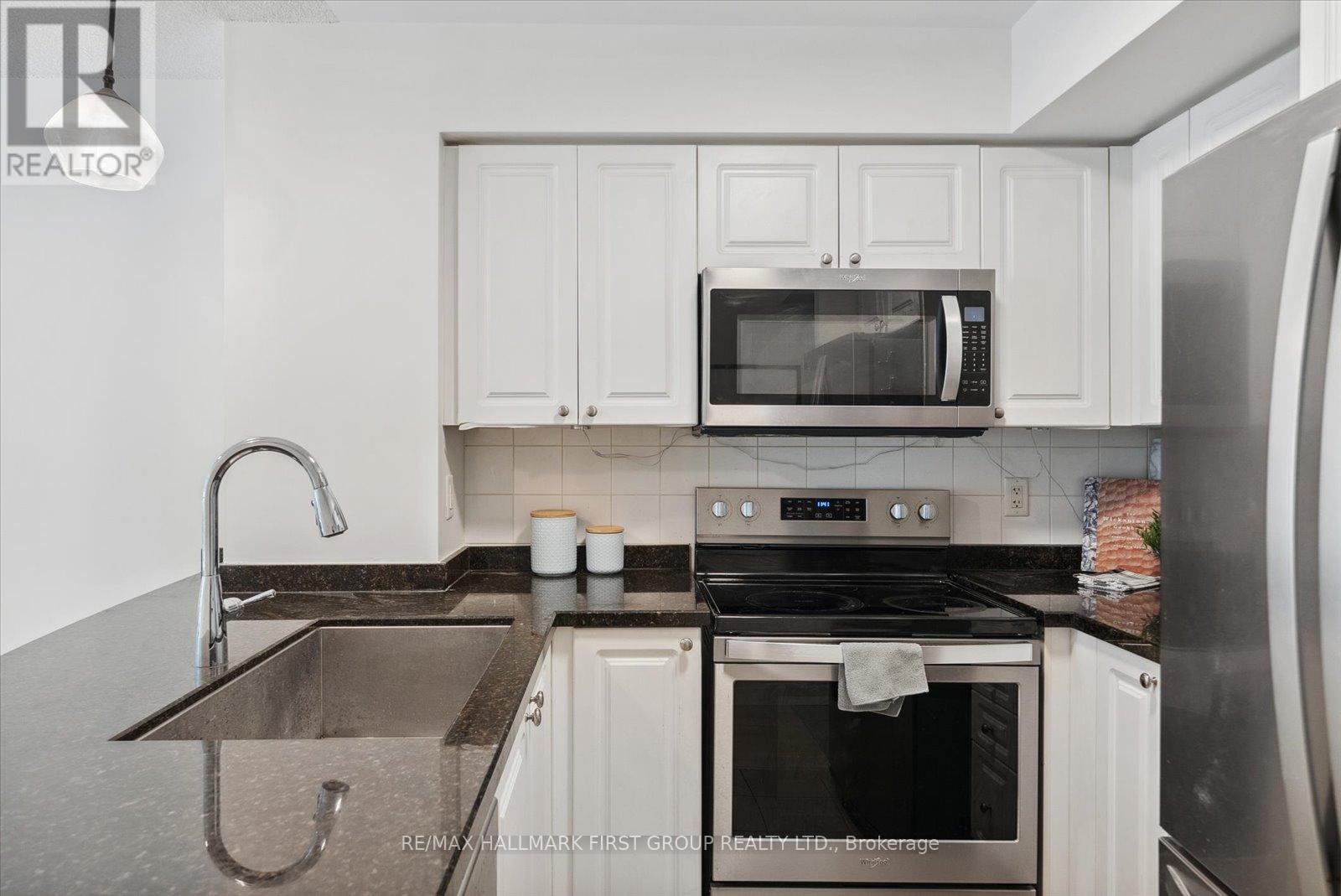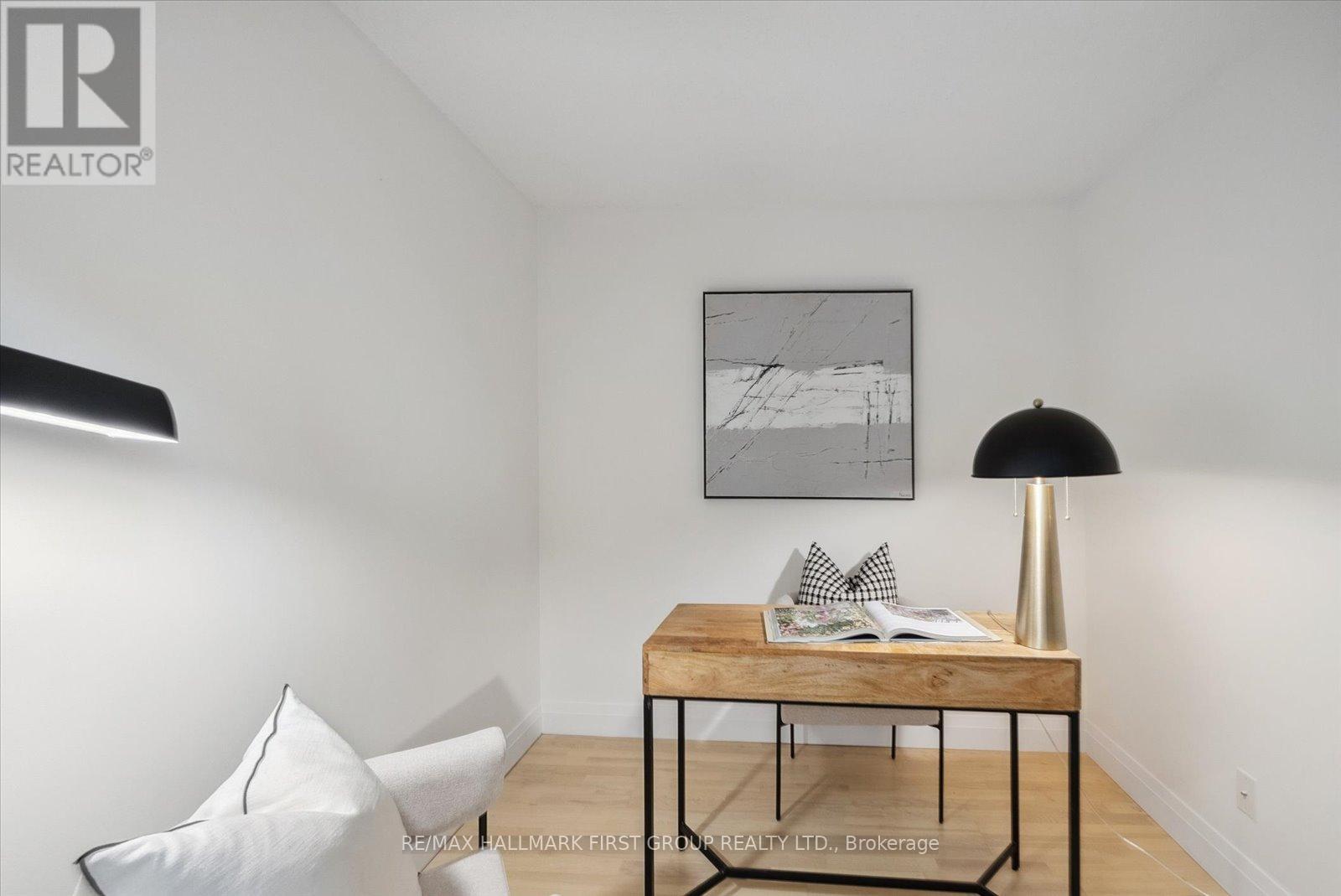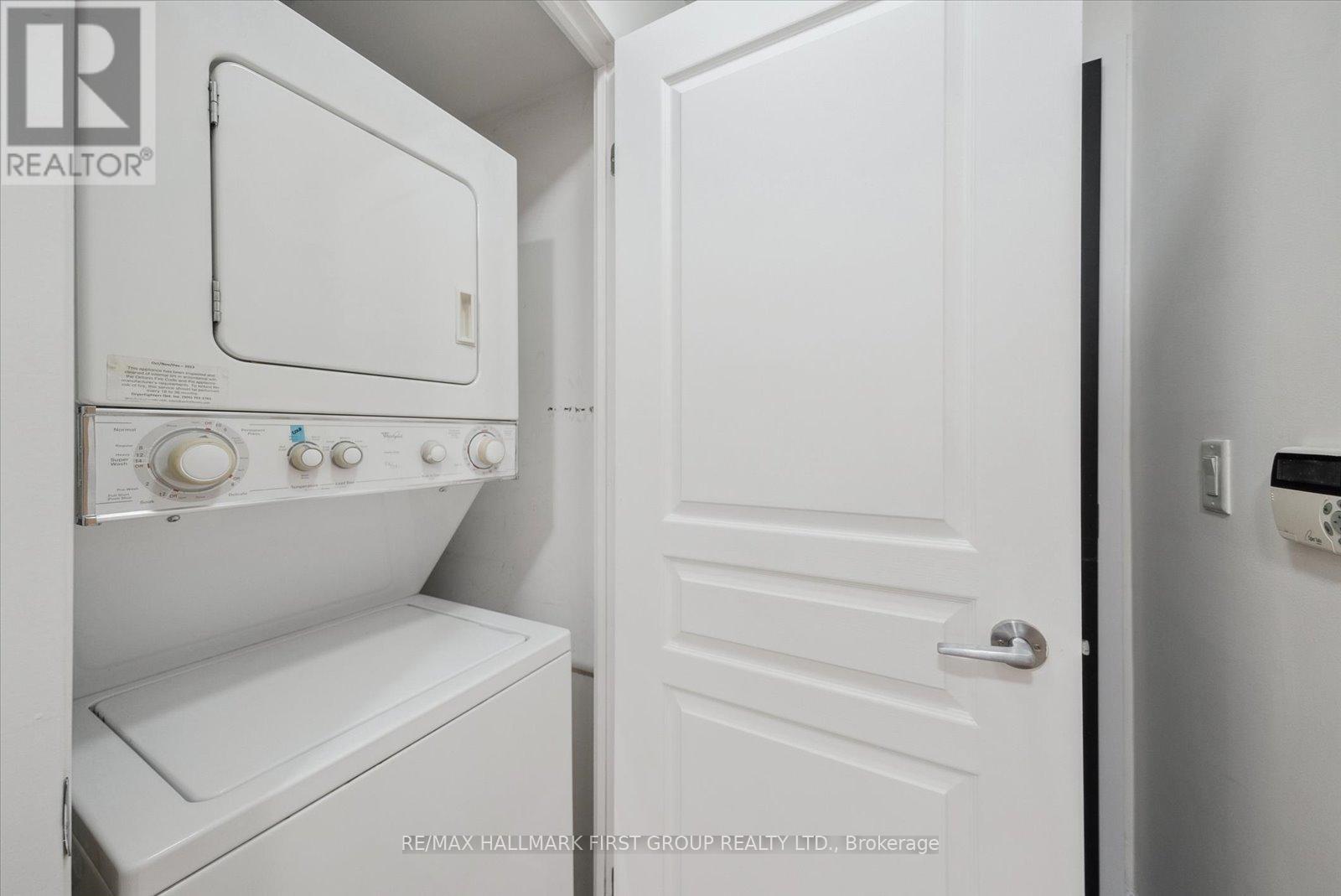2 Bedroom
2 Bathroom
Indoor Pool
Central Air Conditioning
Forced Air
$679,900Maintenance,
$534.81 Monthly
Discover Luxury Living in the heart of Toronto's Financial District with this stunning condo. Recently refreshed with freshly painted walls and updated countertops in the bathrooms, this residence offers a perfect blend of modern comfort and convenience. The unit boasts 738 sq feet of living space, a desirable 1-bedroom plus den layout, with 2 full bathrooms, a rare find in downtown condos. The interior is adorned with hardwood floors and beautiful light fixtures, creating an elegant atmosphere throughout. The den is versatile, easily convertible into a second bedroom or a private office space, complete with a sliding door for added privacy. The kitchen is a chef's delight, equipped with stainless steel appliances and sleek quartz countertops, perfect for preparing meals and entertaining guests. The primary bedroom features a walk-in closet and a 4-piece ensuite bathroom, offering both comfort and functionality. Included with the unit is one parking spot, a valuable commodity in downtown Toronto. Residents also enjoy access to excellent recreational facilities including a pool, gym, and BBQ area, all within the well-managed building. Conveniently located steps away from Union Station, the Financial District, and the vibrant waterfront, this condo offers unparalleled access to amenities, shops, and restaurants. With easy access to major highways and the PATH system, commuting and exploring the city couldn't be more convenient. Don't miss out on this opportunity to own a piece of luxury in one of Toronto's most sought-after neighbourhoods. (id:50787)
Property Details
|
MLS® Number
|
C8490426 |
|
Property Type
|
Single Family |
|
Community Name
|
Waterfront Communities C1 |
|
Amenities Near By
|
Public Transit |
|
Community Features
|
Pet Restrictions |
|
Features
|
Balcony |
|
Parking Space Total
|
1 |
|
Pool Type
|
Indoor Pool |
Building
|
Bathroom Total
|
2 |
|
Bedrooms Above Ground
|
1 |
|
Bedrooms Below Ground
|
1 |
|
Bedrooms Total
|
2 |
|
Amenities
|
Security/concierge, Exercise Centre, Visitor Parking |
|
Appliances
|
Dishwasher, Dryer, Microwave, Refrigerator, Stove, Washer |
|
Cooling Type
|
Central Air Conditioning |
|
Exterior Finish
|
Concrete |
|
Heating Fuel
|
Natural Gas |
|
Heating Type
|
Forced Air |
|
Type
|
Apartment |
Parking
Land
|
Acreage
|
No |
|
Land Amenities
|
Public Transit |
Rooms
| Level |
Type |
Length |
Width |
Dimensions |
|
Main Level |
Living Room |
3.15 m |
3.11 m |
3.15 m x 3.11 m |
|
Main Level |
Dining Room |
2.51 m |
2.43 m |
2.51 m x 2.43 m |
|
Main Level |
Kitchen |
2.57 m |
2.25 m |
2.57 m x 2.25 m |
|
Main Level |
Primary Bedroom |
5.31 m |
2.76 m |
5.31 m x 2.76 m |
|
Main Level |
Bedroom 2 |
2.47 m |
2.38 m |
2.47 m x 2.38 m |
https://www.realtor.ca/real-estate/27107968/815-18-yonge-street-toronto-waterfront-communities-c1





























