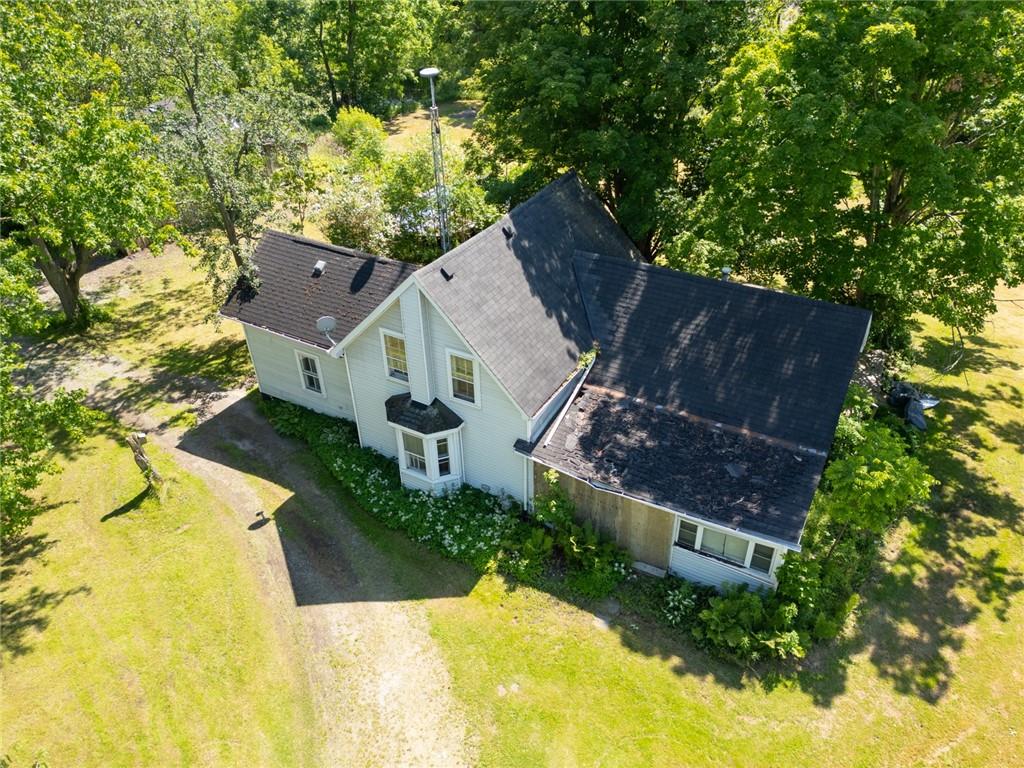4 Bedroom
1 Bathroom
1301 sqft
2 Level
Above Ground Pool
Forced Air
$299,900
ATTENTION - Contractors, Renovators, Handymen or anyone wanting to live on beautiful secluded 1.30 acre rural property at UNBELIEVABLE price point - well - your search as ended here at 8146 Hwy 3 located just minutes west of Dunnville - 40/45 min commute to Hamilton/QEW. Incs vinyl sided 1.5 storey dwelling offering 1301sf of functional living space, partial service style basement (seasonal dampness evident) & versatile detached 24x34 board & baton clad garage/workshop ftrs concrete flooring, 100 amp hydro & 24x12 rear storage lean-to. Attractive circular driveway provides entry to surreal natural setting where house & garage are privately situated nestled among stands of mature pines & hardwoods, large side & rear yard abutting meandering creek & lush foliage - absolutely gorgeous venue. The dwelling ftrs main level sun room, primary bedroom ftrs patio door walk-out/possible family room, defined dining room sporting hardwood flooring & patio door walk-out, large living room, well equipped kitchen w/appliances, laundry room & 4pc bath. 3 decent sized bedrooms & hallway w/closet complete upper level. Extras inc NATURAL GAS furnace, 2000 gal cistern, west side septic system (pumped in 2023) & 60 amp house hydro. Majority of TLC required will immediate roof replacement - other than that - this property is quite move-in ready. No interior pictures available. Submit offers by 3.00 pm sharp on Wednesday June 26/24 - presentation at 4.30 pm. No pre-emptive offers. Superb Value Here! (id:50787)
Property Details
|
MLS® Number
|
H4197341 |
|
Property Type
|
Single Family |
|
Amenities Near By
|
Golf Course, Schools |
|
Community Features
|
Quiet Area |
|
Equipment Type
|
Water Heater |
|
Features
|
Treed, Wooded Area, Partially Cleared, Golf Course/parkland, Double Width Or More Driveway, Country Residential |
|
Parking Space Total
|
4 |
|
Pool Type
|
Above Ground Pool |
|
Rental Equipment Type
|
Water Heater |
Building
|
Bathroom Total
|
1 |
|
Bedrooms Above Ground
|
4 |
|
Bedrooms Total
|
4 |
|
Appliances
|
Dishwasher, Dryer, Refrigerator, Stove, Washer, Range, Window Coverings |
|
Architectural Style
|
2 Level |
|
Basement Development
|
Unfinished |
|
Basement Type
|
Partial (unfinished) |
|
Ceiling Type
|
Vaulted |
|
Constructed Date
|
1850 |
|
Construction Style Attachment
|
Detached |
|
Exterior Finish
|
Vinyl Siding |
|
Foundation Type
|
Stone |
|
Heating Fuel
|
Natural Gas |
|
Heating Type
|
Forced Air |
|
Stories Total
|
2 |
|
Size Exterior
|
1301 Sqft |
|
Size Interior
|
1301 Sqft |
|
Type
|
House |
|
Utility Water
|
Cistern |
Parking
Land
|
Acreage
|
No |
|
Land Amenities
|
Golf Course, Schools |
|
Sewer
|
Septic System |
|
Size Depth
|
280 Ft |
|
Size Frontage
|
205 Ft |
|
Size Irregular
|
1.30 Acres |
|
Size Total Text
|
1.30 Acres|1/2 - 1.99 Acres |
|
Soil Type
|
Clay |
Rooms
| Level |
Type |
Length |
Width |
Dimensions |
|
Second Level |
Bedroom |
|
|
11' '' x 8' 2'' |
|
Second Level |
Bedroom |
|
|
9' 6'' x 11' 6'' |
|
Second Level |
Bedroom |
|
|
11' '' x 8' 5'' |
|
Ground Level |
Sunroom |
|
|
16' '' x 9' 7'' |
|
Ground Level |
Laundry Room |
|
|
9' 4'' x 12' 3'' |
|
Ground Level |
4pc Bathroom |
|
|
10' 5'' x 5' 4'' |
|
Ground Level |
Dinette |
|
|
15' 2'' x 8' 8'' |
|
Ground Level |
Kitchen |
|
|
9' 4'' x 10' 9'' |
|
Ground Level |
Dining Room |
|
|
11' 9'' x 14' 6'' |
|
Ground Level |
Living Room |
|
|
17' 4'' x 12' '' |
|
Ground Level |
Primary Bedroom |
|
|
15' 8'' x 12' '' |
https://www.realtor.ca/real-estate/27053444/8146-3-highway-dunnville



















































