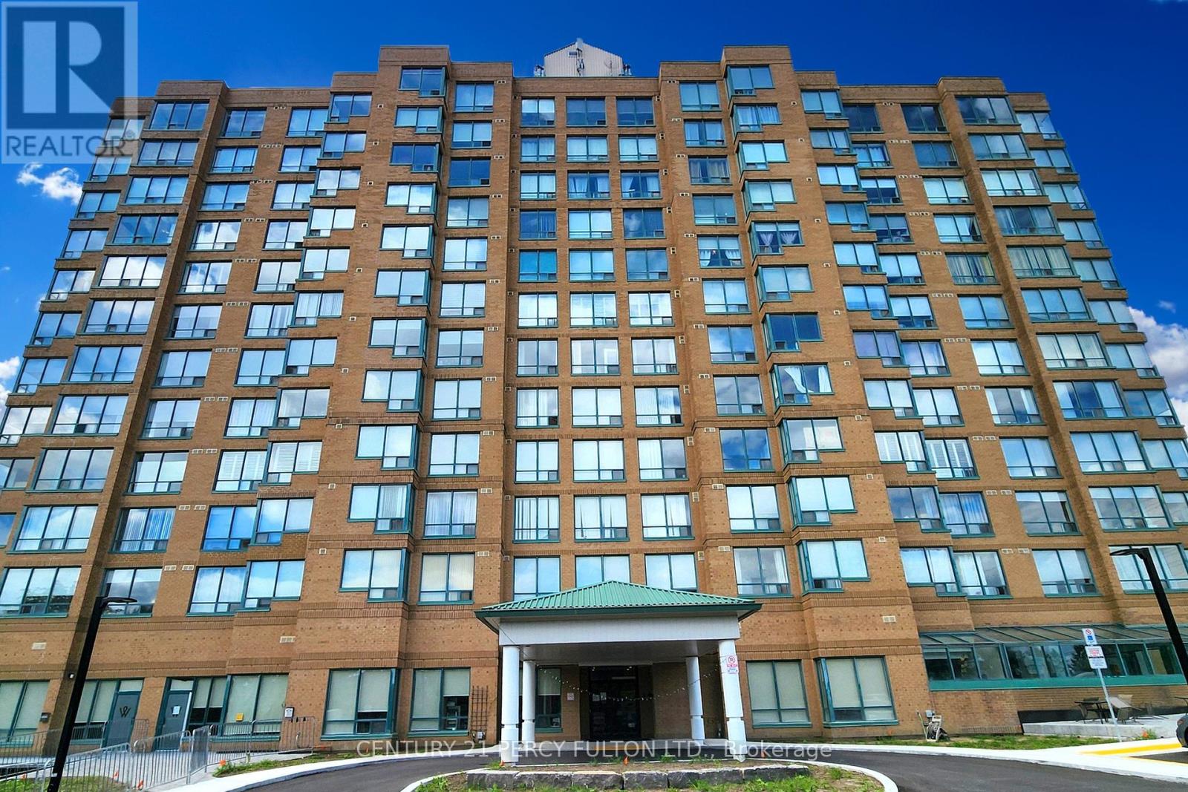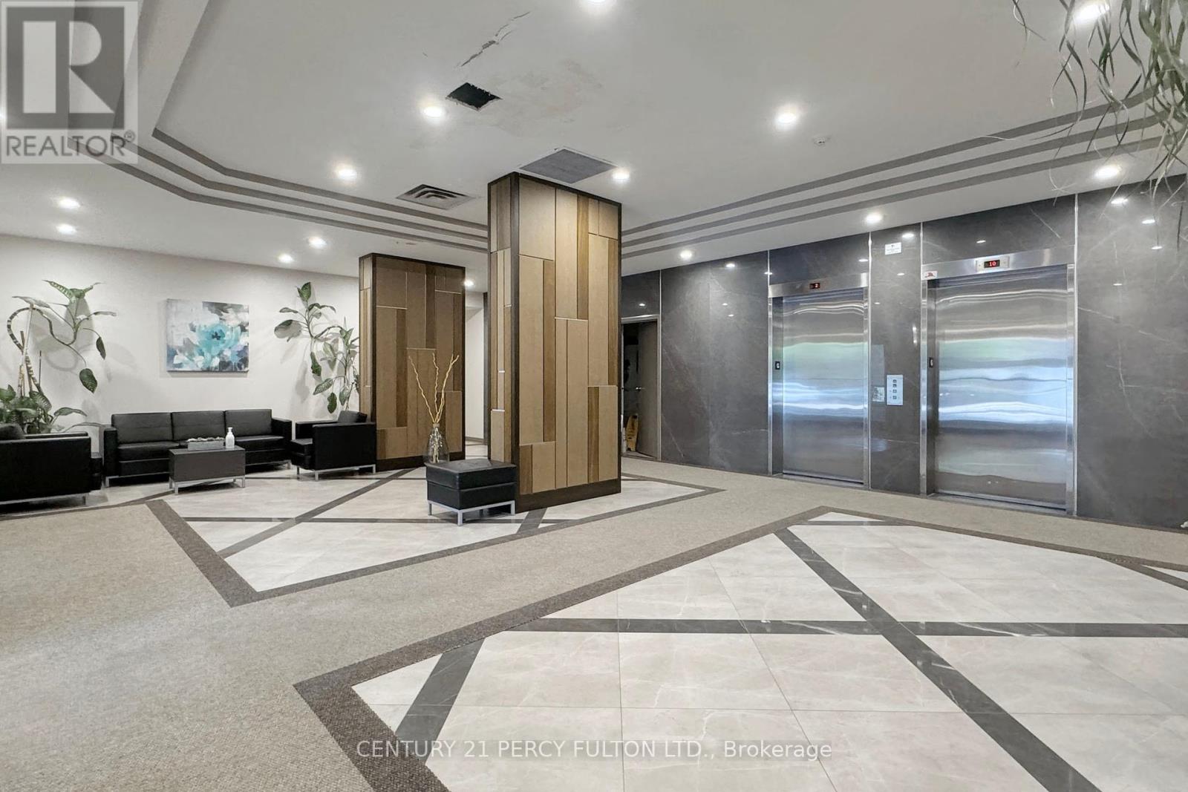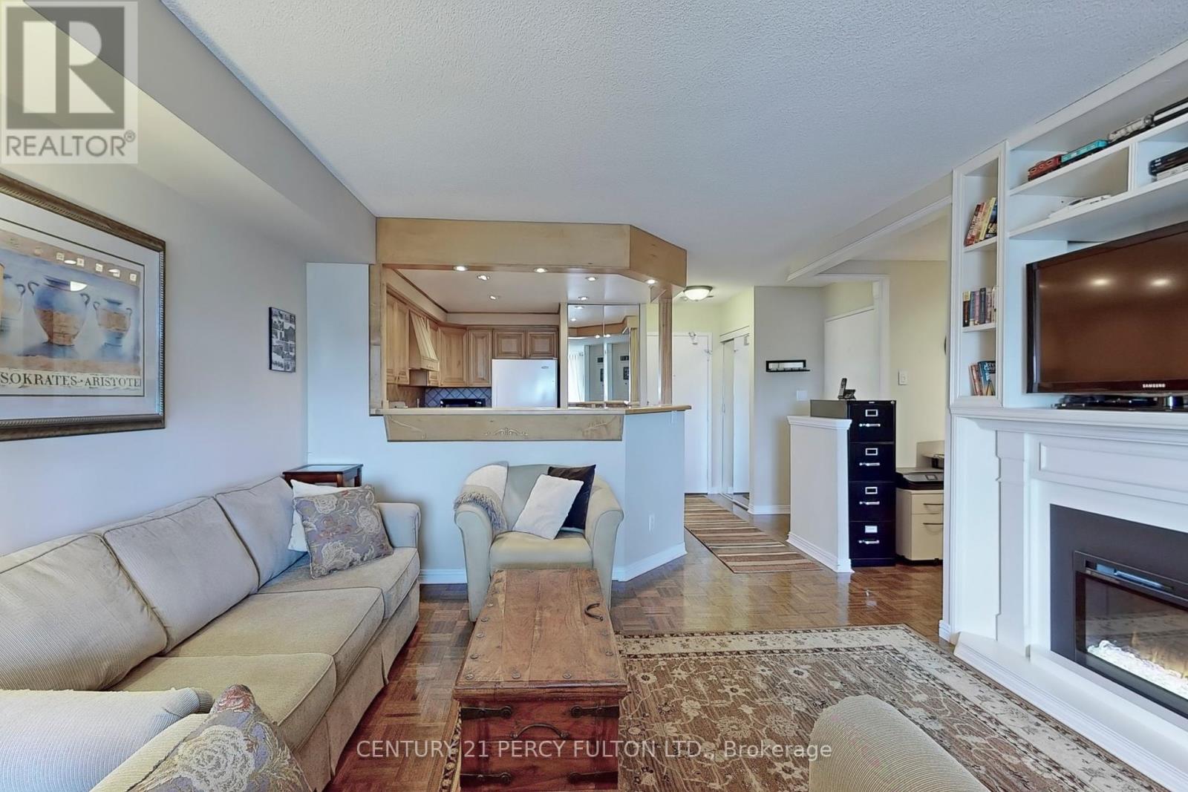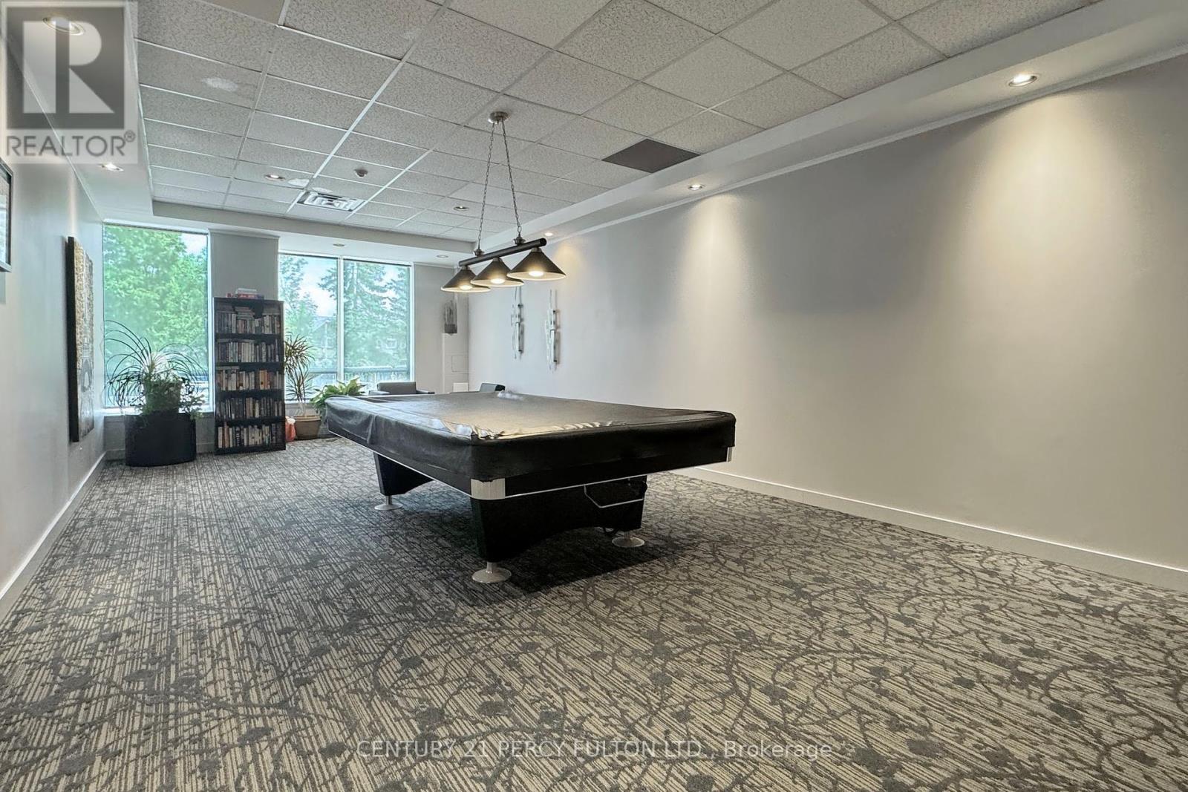814 - 711 Rossland Road E Whitby (Pringle Creek), Ontario L1N 8Z1
$479,000Maintenance, Heat, Water, Common Area Maintenance, Insurance, Parking
$770.53 Monthly
Maintenance, Heat, Water, Common Area Maintenance, Insurance, Parking
$770.53 MonthlyWelcome to the Walldorf! Tastefully renovated & updated 1 Bedroom and Den condo. Renovated Kitchen w light Maple cabinets, & pot lights, open to the living room, for an inclusive feel. Solarium has been converted to a dining area, for an expansive, open concept living area. The Den is used an an office, but could be used as a second bedroom. Ensuite laundry. Preferred East view. Quiet non-smoking building, that offers a fitness centre, billiards/games room, party room, secure bike storage and a car wash! Plus on-site Superintendent! Convenient Whitby location...walking distance to shopping, Library, and the Whitby Rec Centre. Great access to GO/407/401, plus local and express bus service. Nearby plazas, restaurants, Tim Hortons, pharmacy, and more! **** EXTRAS **** Renovated Kitchen, & renovated/updated bathroom. Converted Solarium, and open concept Office/Den area. Custom TV/Fireplace unit, mirrored closet doors, parquet wood floors. Newly renovated/completed guest parking area and garage ramp (id:50787)
Property Details
| MLS® Number | E9264598 |
| Property Type | Single Family |
| Community Name | Pringle Creek |
| Community Features | Pet Restrictions |
| Parking Space Total | 2 |
Building
| Bathroom Total | 1 |
| Bedrooms Above Ground | 1 |
| Bedrooms Total | 1 |
| Amenities | Car Wash, Exercise Centre, Recreation Centre, Party Room, Visitor Parking, Storage - Locker |
| Appliances | Dishwasher, Dryer, Refrigerator, Stove, Washer, Window Coverings |
| Cooling Type | Central Air Conditioning |
| Exterior Finish | Brick |
| Fireplace Present | Yes |
| Flooring Type | Hardwood |
| Heating Fuel | Natural Gas |
| Heating Type | Baseboard Heaters |
| Type | Apartment |
Parking
| Underground |
Land
| Acreage | No |
Rooms
| Level | Type | Length | Width | Dimensions |
|---|---|---|---|---|
| Main Level | Kitchen | 3.4 m | 2.62 m | 3.4 m x 2.62 m |
| Main Level | Living Room | 4.3 m | 3.69 m | 4.3 m x 3.69 m |
| Main Level | Dining Room | 3.3 m | 2 m | 3.3 m x 2 m |
| Main Level | Primary Bedroom | 3.9 m | 3 m | 3.9 m x 3 m |
| Main Level | Den | 2.94 m | 2.5 m | 2.94 m x 2.5 m |










































