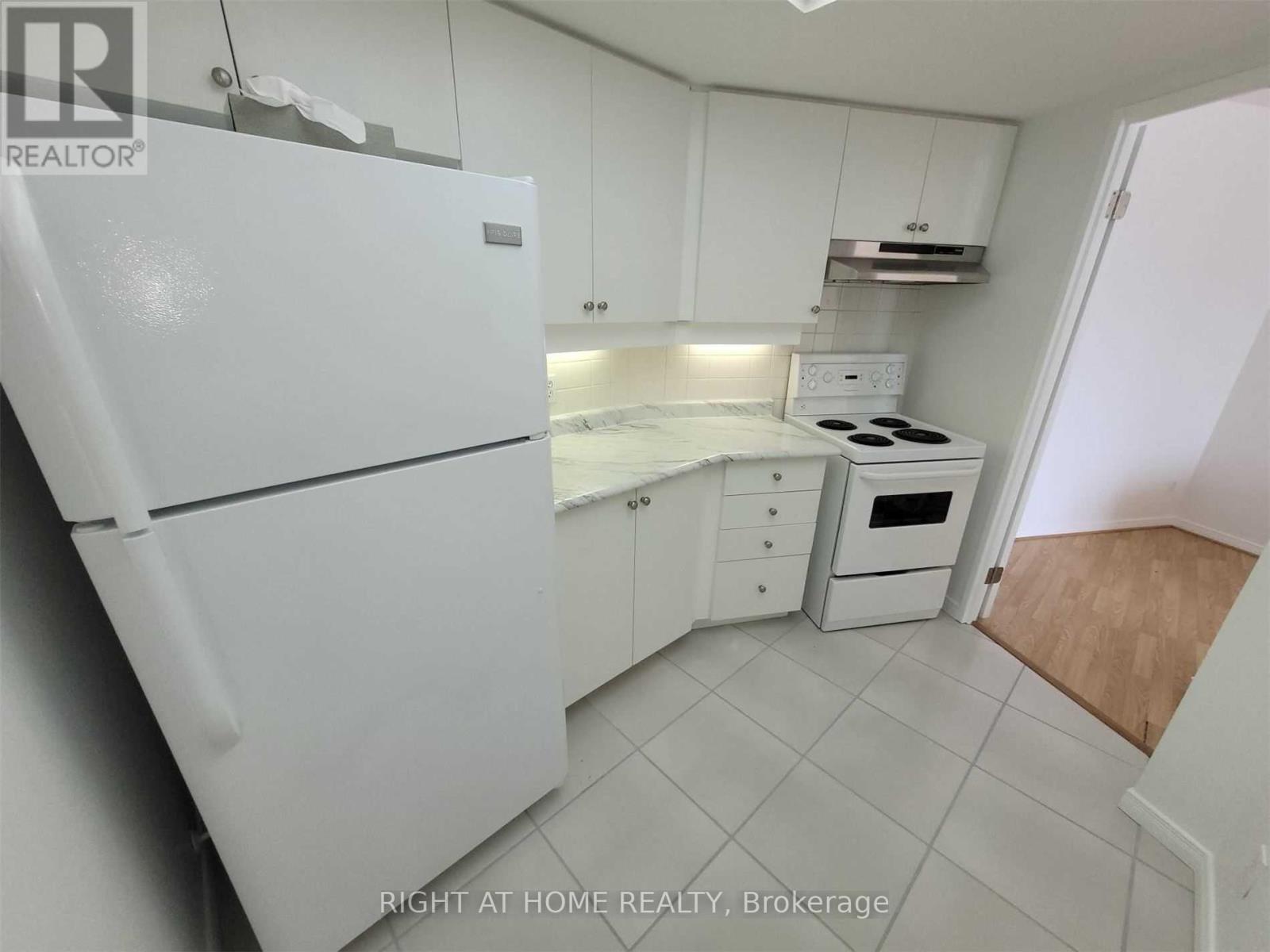2 Bedroom
1 Bathroom
800 - 899 sqft
Central Air Conditioning
Forced Air
$2,200 Monthly
1year old Floors and no carpet in the unit, spacious 1 bedroom with a den. Unbeatable Location, Walking Distance To Humber College And Humber Trail. Minutes To Hwys 427/401/407/409, Woodbine Mall, Pearson Airport, Shopping, And More. Very Well Maintained Building With Great Amenities: Pool, Gym, Sauna, Party Room, Bbq Area, Security, Library, And Children's Playground. Prefer Small Family Or Single Person. *****Pictures show carpet and old Floors. New laminate in the condo, no carpet***** (id:50787)
Property Details
|
MLS® Number
|
W12148044 |
|
Property Type
|
Single Family |
|
Community Name
|
West Humber-Clairville |
|
Amenities Near By
|
Public Transit, Schools |
|
Community Features
|
Pet Restrictions, School Bus |
|
Features
|
Balcony, Carpet Free |
|
Parking Space Total
|
1 |
Building
|
Bathroom Total
|
1 |
|
Bedrooms Above Ground
|
1 |
|
Bedrooms Below Ground
|
1 |
|
Bedrooms Total
|
2 |
|
Age
|
16 To 30 Years |
|
Amenities
|
Exercise Centre, Security/concierge, Party Room, Storage - Locker |
|
Appliances
|
Dishwasher, Dryer, Stove, Washer, Refrigerator |
|
Cooling Type
|
Central Air Conditioning |
|
Exterior Finish
|
Brick |
|
Flooring Type
|
Laminate, Tile, Carpeted |
|
Heating Fuel
|
Natural Gas |
|
Heating Type
|
Forced Air |
|
Size Interior
|
800 - 899 Sqft |
|
Type
|
Apartment |
Parking
Land
|
Acreage
|
No |
|
Land Amenities
|
Public Transit, Schools |
Rooms
| Level |
Type |
Length |
Width |
Dimensions |
|
Main Level |
Living Room |
4.62 m |
3.96 m |
4.62 m x 3.96 m |
|
Main Level |
Dining Room |
2.34 m |
2.64 m |
2.34 m x 2.64 m |
|
Main Level |
Kitchen |
2.13 m |
2.21 m |
2.13 m x 2.21 m |
|
Main Level |
Bedroom |
3.66 m |
3.38 m |
3.66 m x 3.38 m |
|
Main Level |
Solarium |
3.35 m |
1.83 m |
3.35 m x 1.83 m |
https://www.realtor.ca/real-estate/28311848/813-6-humberline-drive-toronto-west-humber-clairville-west-humber-clairville

















