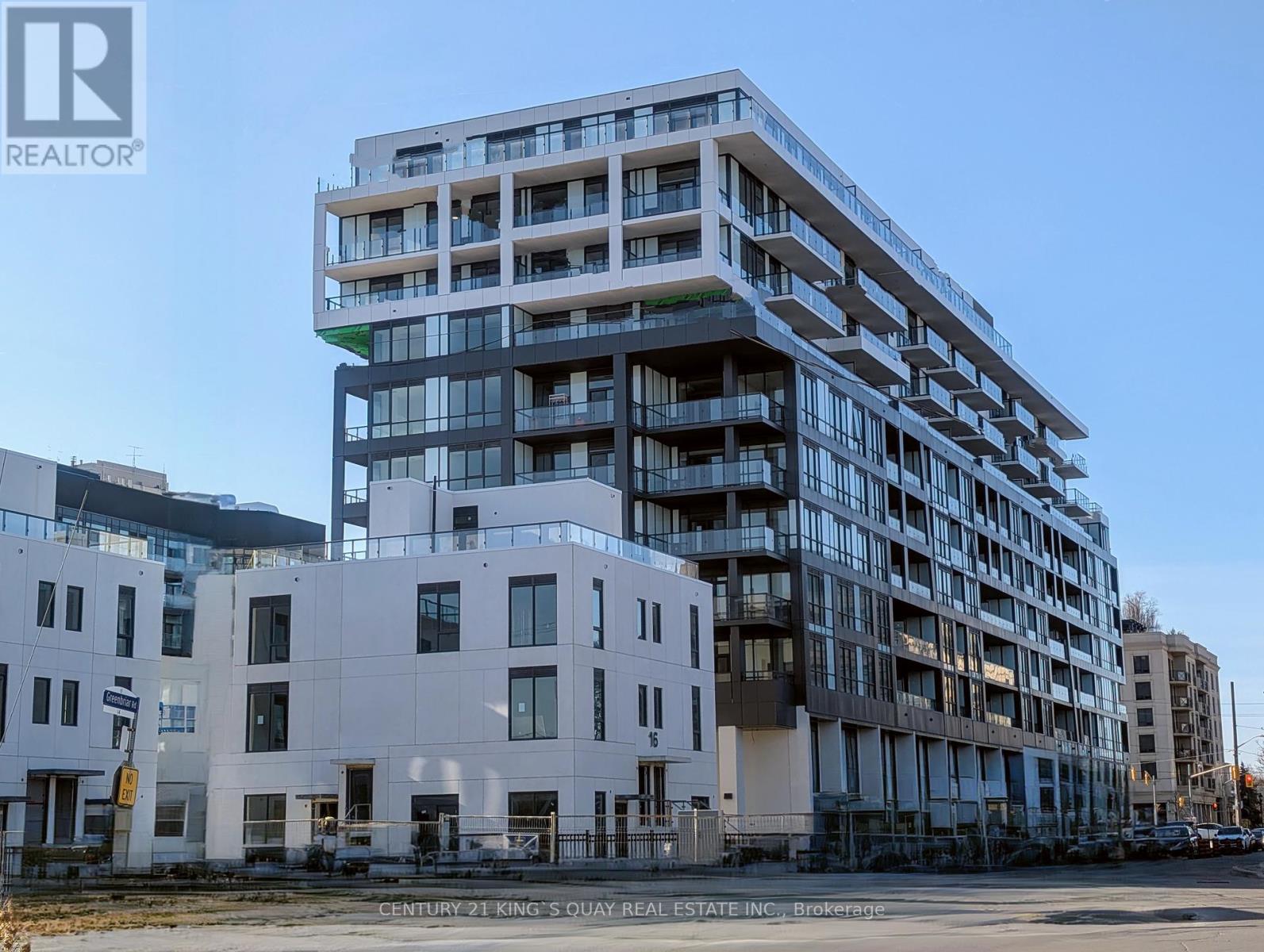1 Bedroom
1 Bathroom
500 - 599 sqft
Central Air Conditioning
Forced Air
$2,000 Monthly
Brand New 1 Bedroom & 1 Bathroom Condo located in the popular Bayview Village neighbourhood. Open Concept layout. Living room walks out to the Balcony. Laminate flooring thru-out. Integrated appliances in an open-concept kitchen, with elegant finishes throughout. Building Amenities include a fully equipped gym and Yoga studio, a work and media lounge, a Party room, and a pet spa. Outdoor terrace with BBQ area, dining space & lounge. Just steps away from Bayview Village Shopping Centre. Enjoy shopping, high-quality restaurants, and delicious food. Excellent transit services with easy access to TTC, walking distance to Subway Stations, close to schools, community centers, hospital, and parks. Mins to Hwy 401 (id:50787)
Property Details
|
MLS® Number
|
C12119405 |
|
Property Type
|
Single Family |
|
Community Name
|
Bayview Village |
|
Amenities Near By
|
Public Transit, Schools |
|
Community Features
|
Pet Restrictions, Community Centre |
|
Features
|
Balcony |
Building
|
Bathroom Total
|
1 |
|
Bedrooms Above Ground
|
1 |
|
Bedrooms Total
|
1 |
|
Amenities
|
Security/concierge, Recreation Centre, Party Room, Visitor Parking |
|
Appliances
|
Dishwasher, Dryer, Microwave, Oven, Hood Fan, Stove, Washer, Refrigerator |
|
Cooling Type
|
Central Air Conditioning |
|
Exterior Finish
|
Concrete |
|
Flooring Type
|
Laminate |
|
Heating Fuel
|
Natural Gas |
|
Heating Type
|
Forced Air |
|
Size Interior
|
500 - 599 Sqft |
|
Type
|
Apartment |
Parking
Land
|
Acreage
|
No |
|
Land Amenities
|
Public Transit, Schools |
Rooms
| Level |
Type |
Length |
Width |
Dimensions |
|
Flat |
Living Room |
3.1 m |
3.05 m |
3.1 m x 3.05 m |
|
Flat |
Dining Room |
3.1 m |
3.05 m |
3.1 m x 3.05 m |
|
Flat |
Kitchen |
3.25 m |
3.18 m |
3.25 m x 3.18 m |
|
Flat |
Primary Bedroom |
3.31 m |
2.74 m |
3.31 m x 2.74 m |
https://www.realtor.ca/real-estate/28249701/813-6-greenbriar-road-toronto-bayview-village-bayview-village














