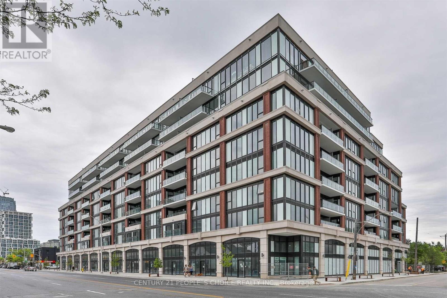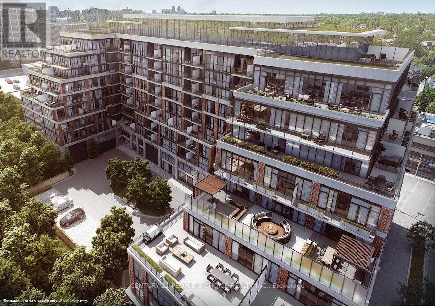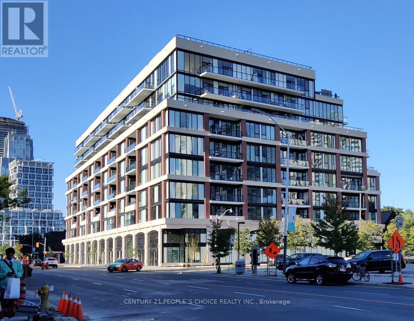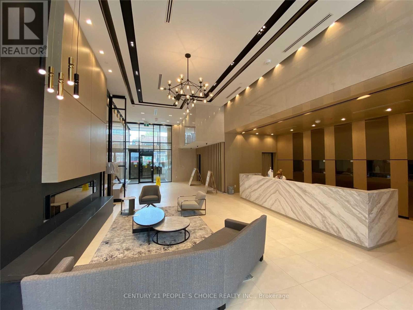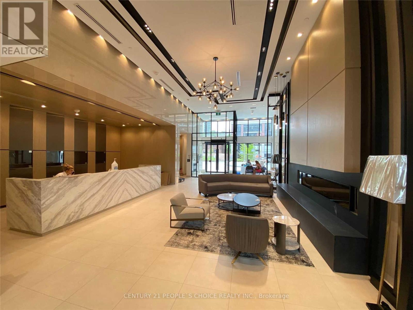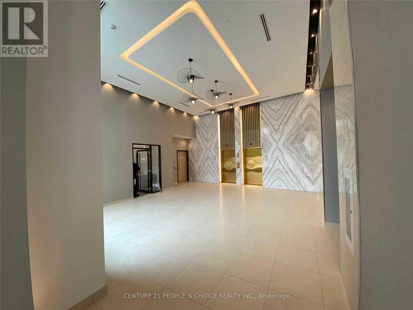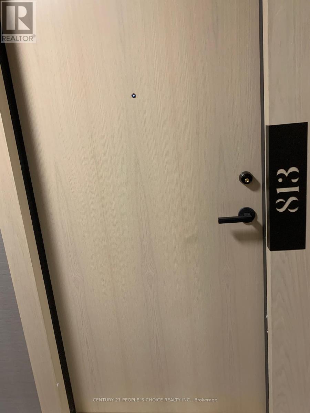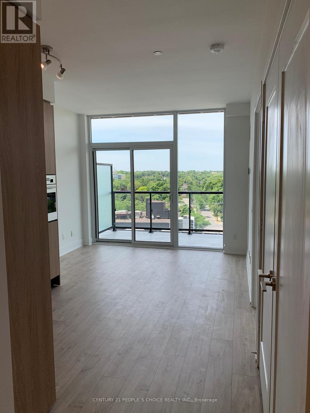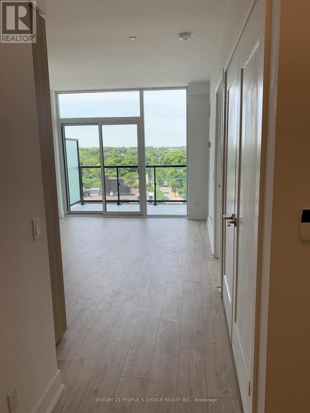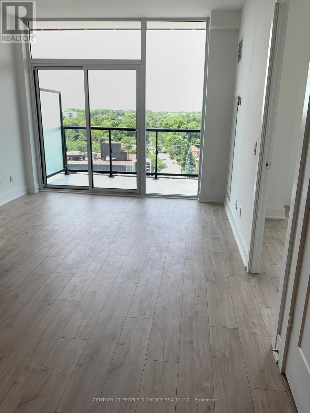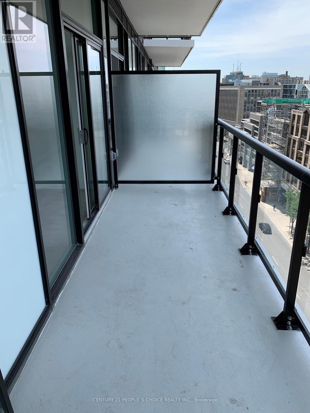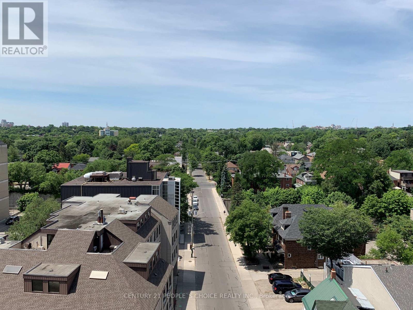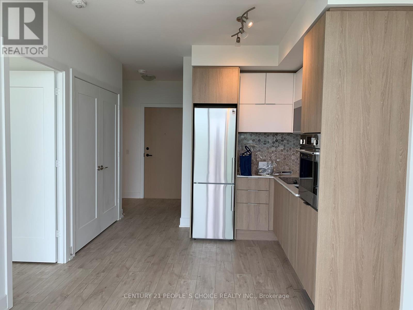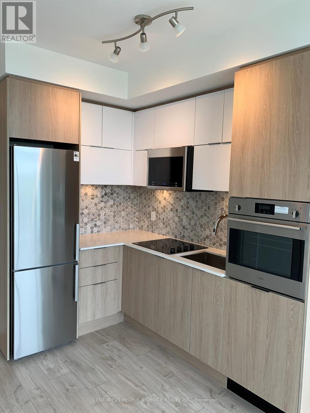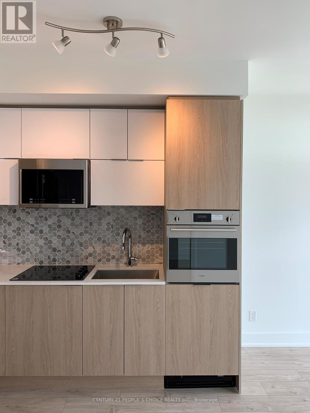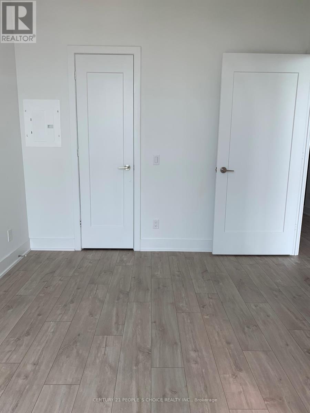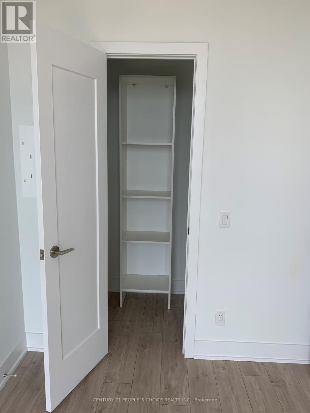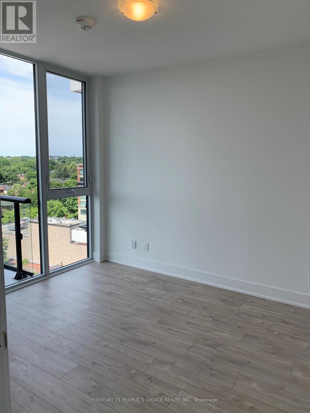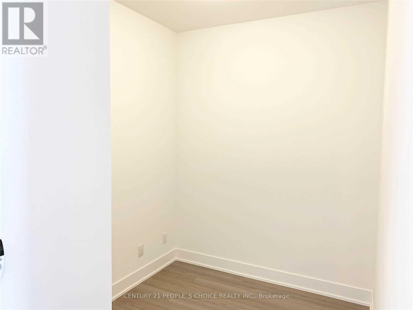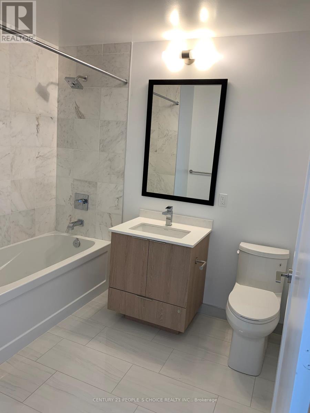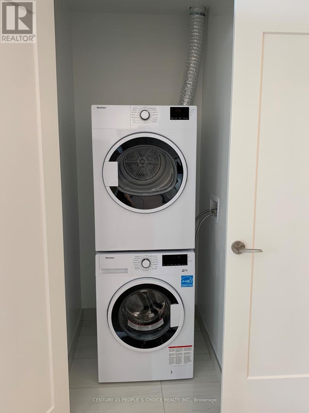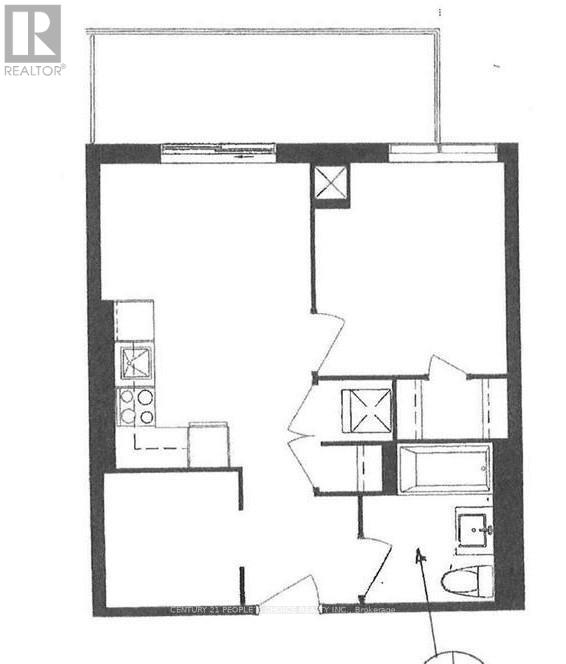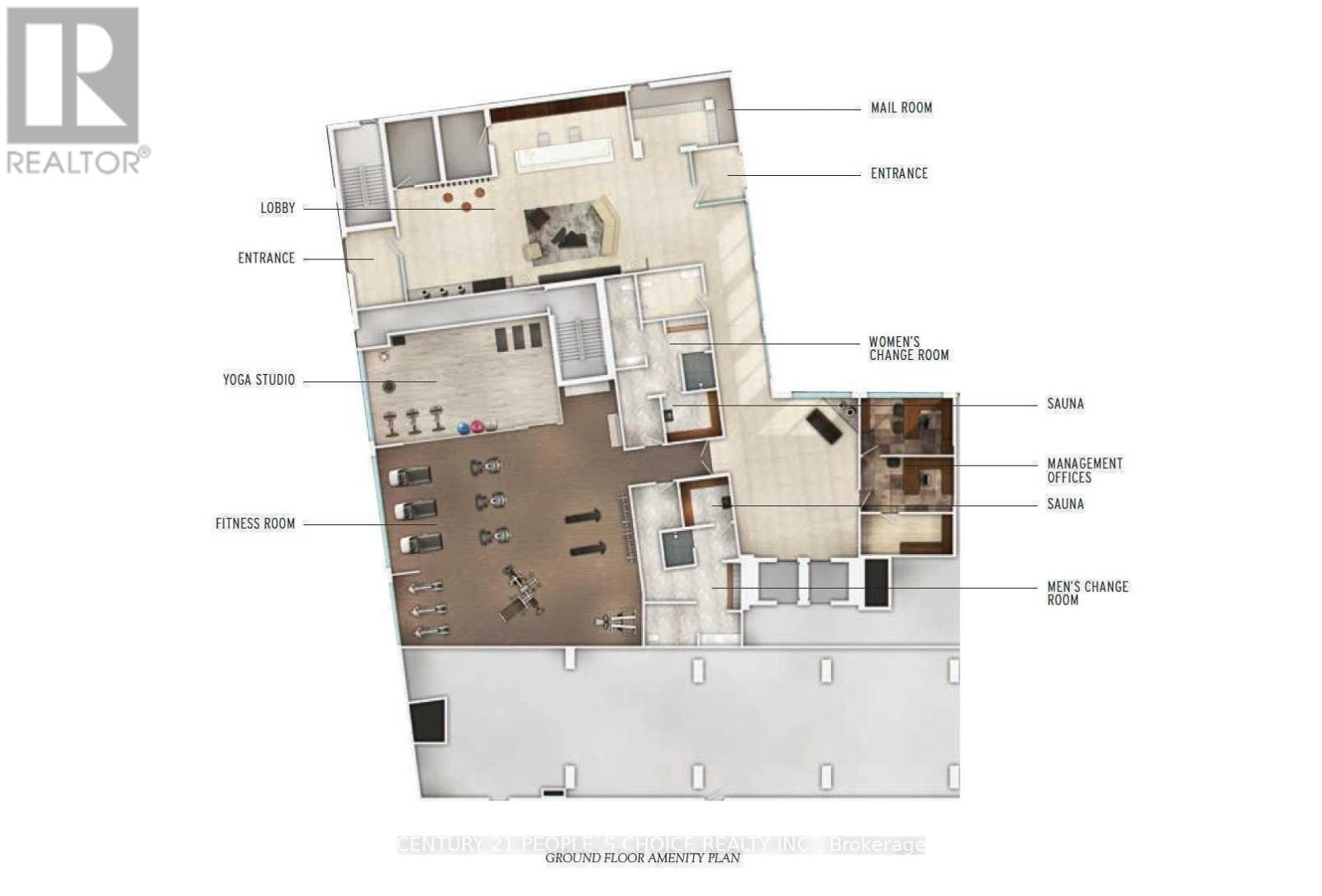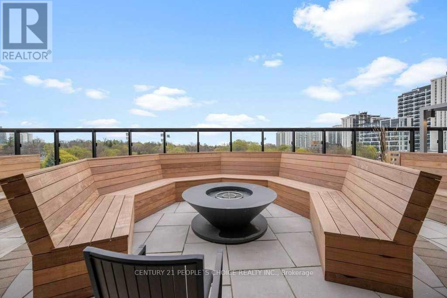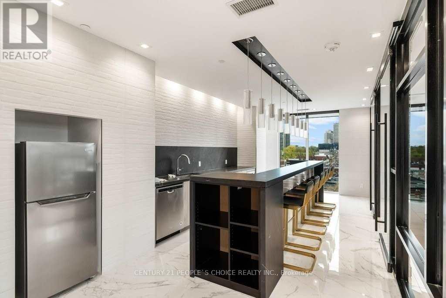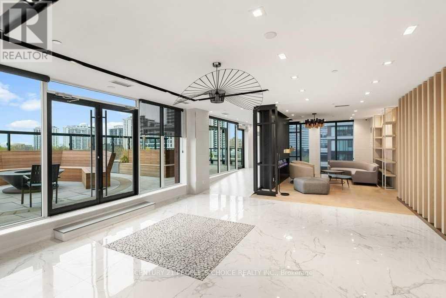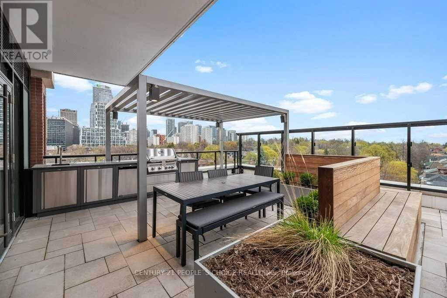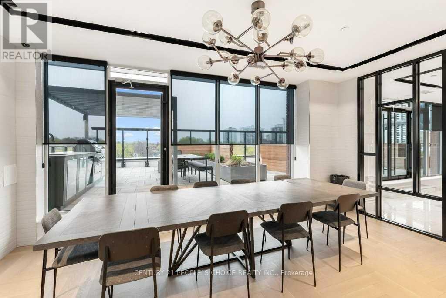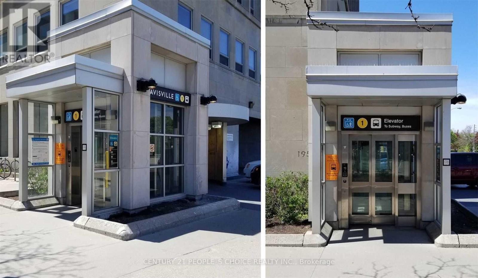289-597-1980
infolivingplus@gmail.com
#813 -1 Belsize Dr Toronto, Ontario M4S 0B9
2 Bedroom
1 Bathroom
Central Air Conditioning
Forced Air
$2,500 Monthly
Newly Built With Upgraded Amenities. Bright And Modern Codominium. Minutes Walk To The Davisville Station. Full Washroom With Modern Finishes. In-Suite Stacked Laundry. Laminate Floor Throughout, 9 Feet Ceiling, Private Extended Open Balcony With Panoramic View. Backsplash, Cabinetry, Upgraded Quartz Countertop And Full Size Locker For Extra Storage. **** EXTRAS **** S/S Fridge, S/S Stove, S/S Rangehood, S/S B/I Dishwasher, S/S B/I Microwave Exhaust Hood, All Lights Fixtures, Windows Covering, Clothes Washer And Dryer. (id:50787)
Property Details
| MLS® Number | C8155560 |
| Property Type | Single Family |
| Community Name | Yonge-Eglinton |
| Amenities Near By | Park, Public Transit, Schools |
| Community Features | Community Centre |
| Features | Balcony |
Building
| Bathroom Total | 1 |
| Bedrooms Above Ground | 1 |
| Bedrooms Below Ground | 1 |
| Bedrooms Total | 2 |
| Amenities | Storage - Locker, Security/concierge, Party Room, Visitor Parking, Exercise Centre, Recreation Centre |
| Cooling Type | Central Air Conditioning |
| Exterior Finish | Concrete |
| Heating Fuel | Natural Gas |
| Heating Type | Forced Air |
| Type | Apartment |
Parking
| Visitor Parking |
Land
| Acreage | No |
| Land Amenities | Park, Public Transit, Schools |
Rooms
| Level | Type | Length | Width | Dimensions |
|---|---|---|---|---|
| Ground Level | Living Room | 3.37 m | 2.59 m | 3.37 m x 2.59 m |
| Ground Level | Dining Room | 3.37 m | 2.59 m | 3.37 m x 2.59 m |
| Ground Level | Kitchen | 3.35 m | 2.56 m | 3.35 m x 2.56 m |
| Ground Level | Primary Bedroom | 3.51 m | 3.05 m | 3.51 m x 3.05 m |
| Ground Level | Den | 2.13 m | 2.13 m | 2.13 m x 2.13 m |
| Ground Level | Bathroom | Measurements not available |
https://www.realtor.ca/real-estate/26641596/813-1-belsize-dr-toronto-yonge-eglinton

