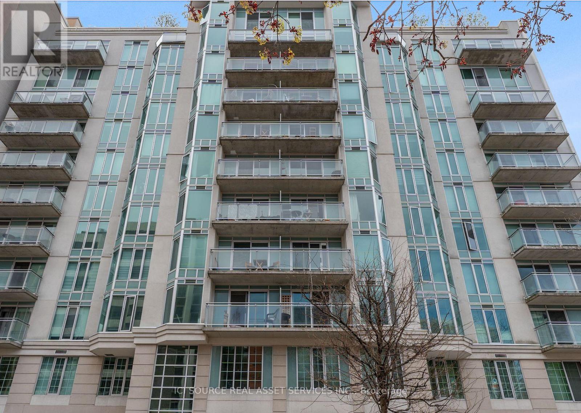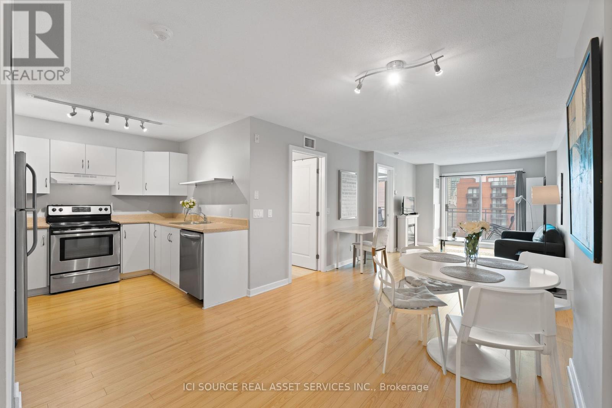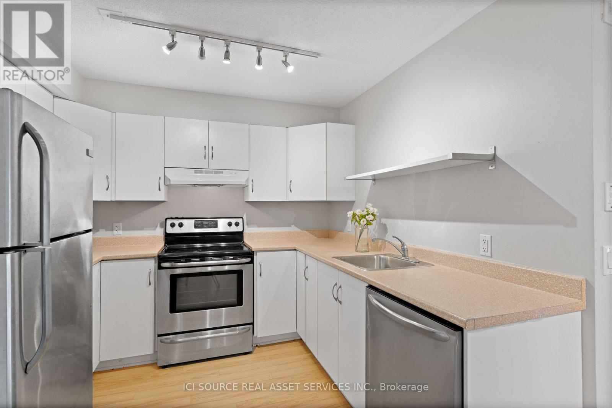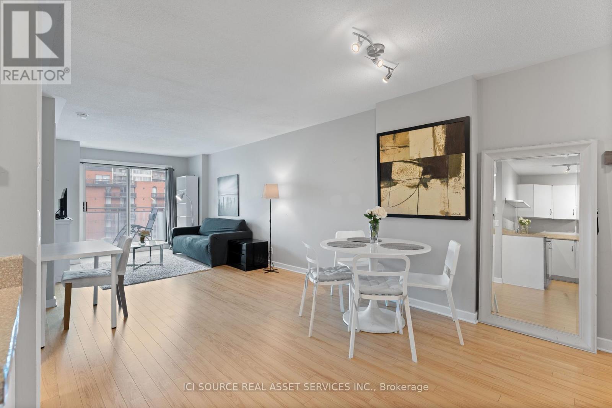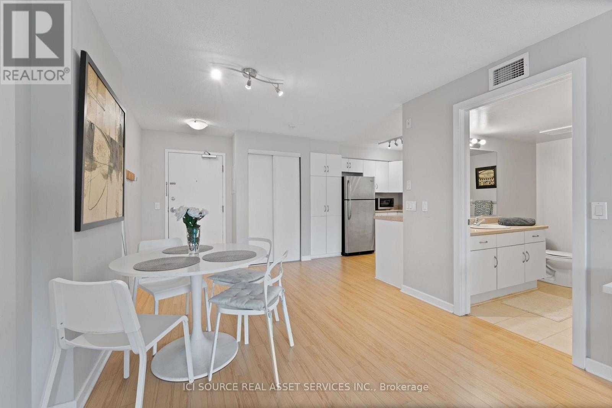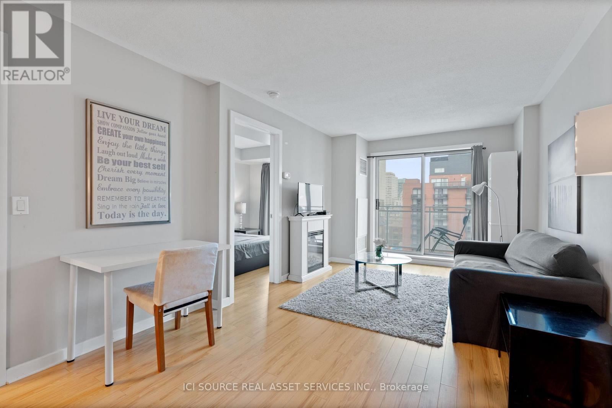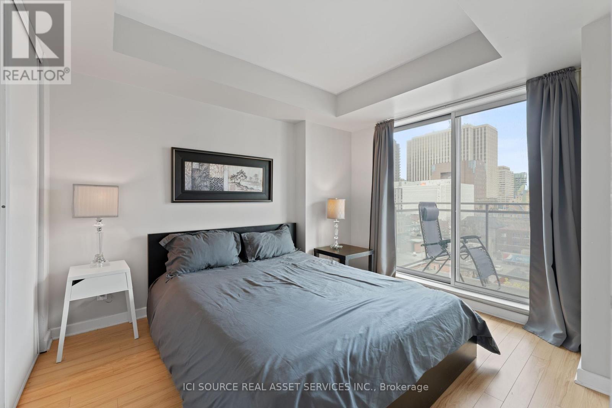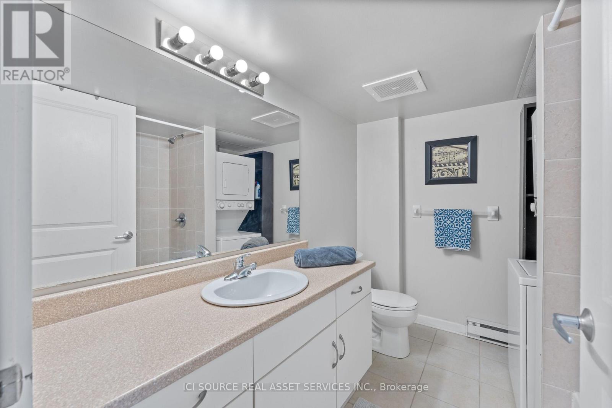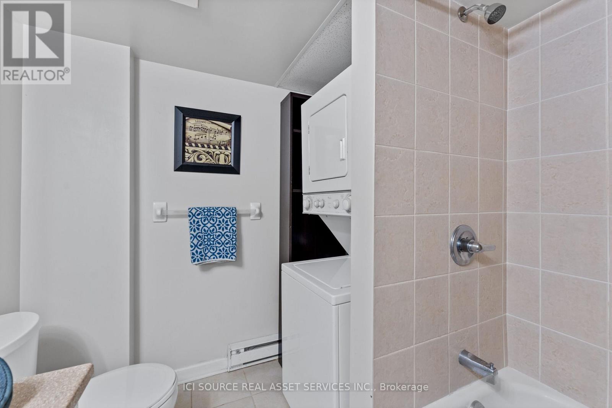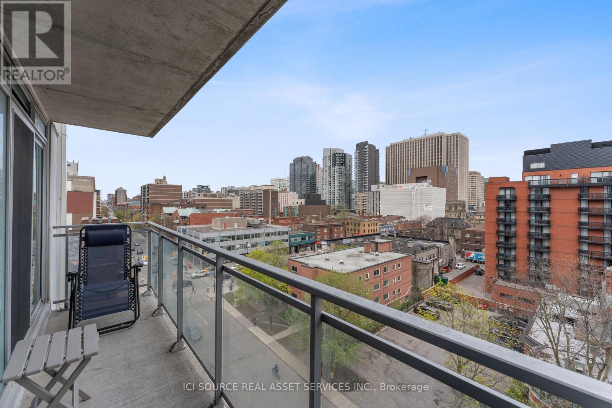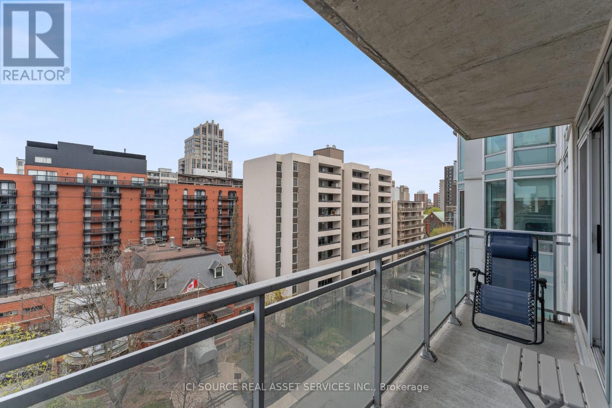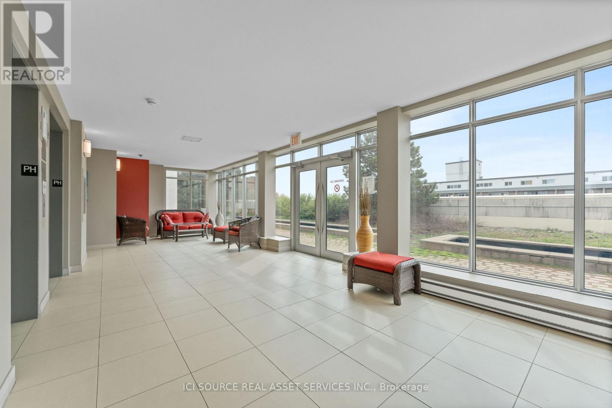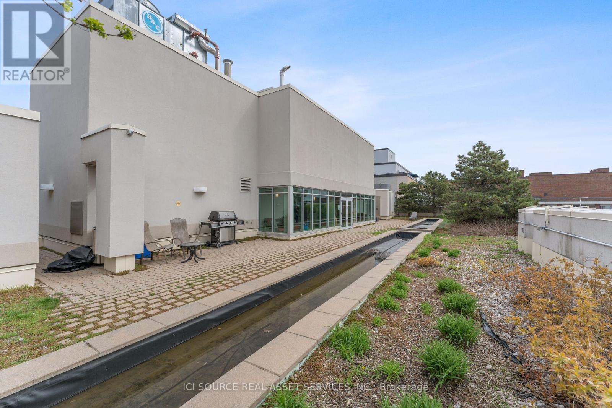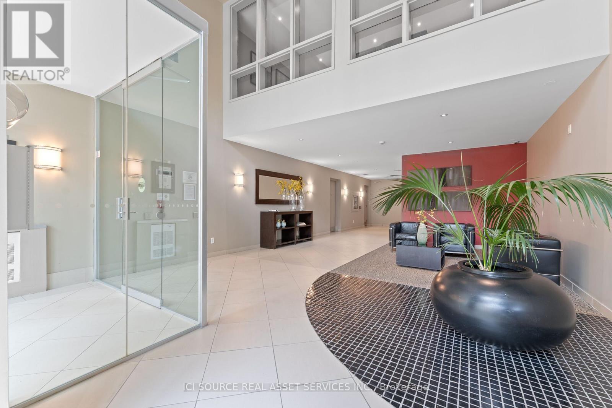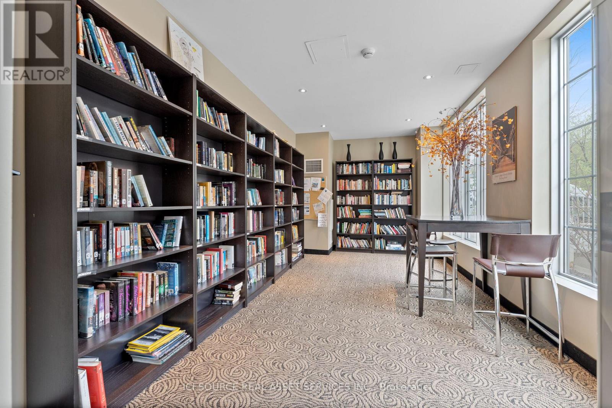289-597-1980
infolivingplus@gmail.com
812 - 138 Somerset Street W Ottawa, Ontario K2P 0A3
1 Bedroom
1 Bathroom
600 - 699 sqft
Central Air Conditioning
Forced Air
$379,900Maintenance, Heat, Water, Common Area Maintenance, Insurance
$508.35 Monthly
Maintenance, Heat, Water, Common Area Maintenance, Insurance
$508.35 Monthly1 Bedroom 1 bathroom condo located in the heart of downtown Ottawa. Bright open concept unit located on the 8th floor equipped with new flooring, stainless steel appliances and a large kitchen with lots of storage. Steps to popular Elgin Street, Rideau Canal and the By ward Market. Enjoy your morning coffee on the oversized balcony with access from the bedroom and the family room. Amenities include rooftop patio with BBQ, lounge, outdoor pond, party room and library. Conveniently located near the University of Ottawa, O-train, restaurants and coffee shops.*For Additional Property Details Click The Brochure Icon Below* ***Seller is a registered Salesperson with RECO. (id:50787)
Property Details
| MLS® Number | X12156043 |
| Property Type | Single Family |
| Community Name | 4104 - Ottawa Centre/Golden Triangle |
| Community Features | Pet Restrictions |
| Features | Balcony |
Building
| Bathroom Total | 1 |
| Bedrooms Above Ground | 1 |
| Bedrooms Total | 1 |
| Amenities | Party Room, Recreation Centre |
| Appliances | Dishwasher, Dryer, Stove, Washer, Refrigerator |
| Cooling Type | Central Air Conditioning |
| Exterior Finish | Concrete |
| Heating Fuel | Natural Gas |
| Heating Type | Forced Air |
| Size Interior | 600 - 699 Sqft |
| Type | Apartment |
Parking
| Underground | |
| No Garage |
Land
| Acreage | No |
Rooms
| Level | Type | Length | Width | Dimensions |
|---|---|---|---|---|
| Main Level | Foyer | 2.8042 m | 1.2527 m | 2.8042 m x 1.2527 m |
| Main Level | Kitchen | 3.048 m | 2.8346 m | 3.048 m x 2.8346 m |
| Main Level | Dining Room | 3.4138 m | 2.8042 m | 3.4138 m x 2.8042 m |
| Main Level | Living Room | 4.633 m | 3.048 m | 4.633 m x 3.048 m |
| Main Level | Bedroom | 3.1394 m | 2.7737 m | 3.1394 m x 2.7737 m |
| Main Level | Bathroom | 2.3774 m | 2.3774 m | 2.3774 m x 2.3774 m |

