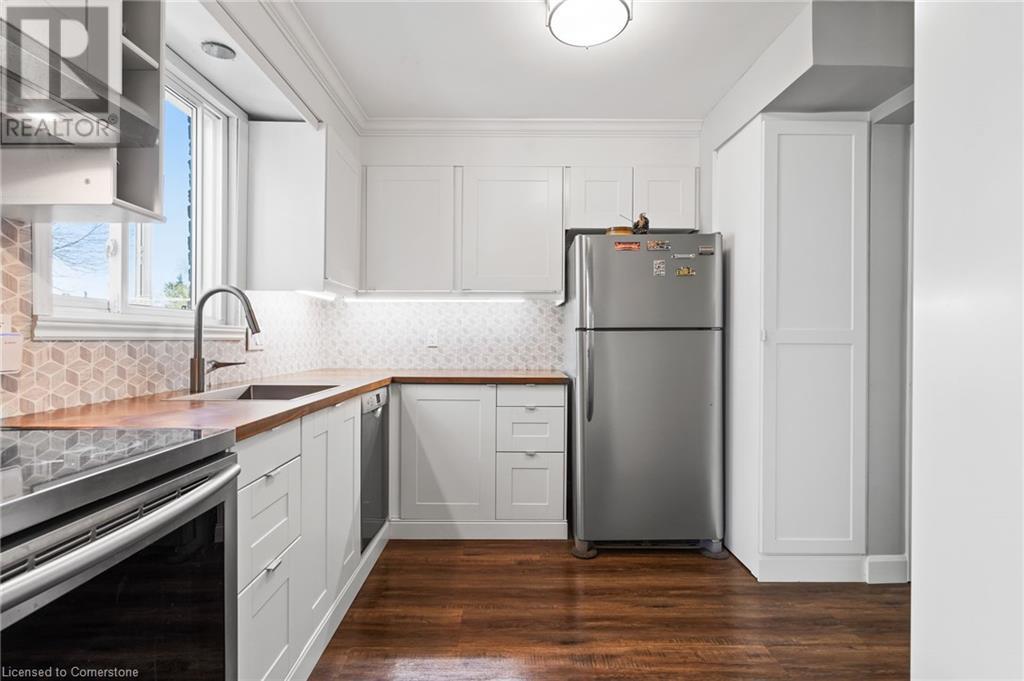289-597-1980
infolivingplus@gmail.com
8117 Lynhurst Drive Niagara Falls, Ontario L2H 2A3
4 Bedroom
2 Bathroom
1207 sqft
2 Level
Central Air Conditioning
Forced Air
$579,999
Welcome to this 2 storey, semi detached home in one of the most sought-after neighbourhoods of Niagara Falls! This home has plenty of upgrades throughout the entire property and is turn-key ready to enjoy. The home includes luxury vinyl flooring, a renovated kitchen, new windows and doors, custom made cabinets, and much more! Just a short distance from excellent schools, various amenities, and close distance to the city center. The upper level comprises three bedrooms and a contemporary full bathroom. There is ample parking available, the home is ready for a new family. Contact us today to schedule your private showing! (id:50787)
Property Details
| MLS® Number | 40727211 |
| Property Type | Single Family |
| Amenities Near By | Park, Place Of Worship, Public Transit, Schools, Shopping |
| Community Features | Quiet Area, Community Centre |
| Equipment Type | Water Heater |
| Parking Space Total | 3 |
| Rental Equipment Type | Water Heater |
| Structure | Shed |
Building
| Bathroom Total | 2 |
| Bedrooms Above Ground | 3 |
| Bedrooms Below Ground | 1 |
| Bedrooms Total | 4 |
| Appliances | Dishwasher, Dryer, Refrigerator, Stove, Washer, Hood Fan |
| Architectural Style | 2 Level |
| Basement Development | Finished |
| Basement Type | Full (finished) |
| Construction Style Attachment | Semi-detached |
| Cooling Type | Central Air Conditioning |
| Exterior Finish | Aluminum Siding, Brick |
| Foundation Type | Poured Concrete |
| Heating Fuel | Natural Gas |
| Heating Type | Forced Air |
| Stories Total | 2 |
| Size Interior | 1207 Sqft |
| Type | House |
| Utility Water | Municipal Water |
Land
| Access Type | Road Access |
| Acreage | No |
| Land Amenities | Park, Place Of Worship, Public Transit, Schools, Shopping |
| Sewer | Municipal Sewage System |
| Size Depth | 110 Ft |
| Size Frontage | 32 Ft |
| Size Total Text | Under 1/2 Acre |
| Zoning Description | R2 |
Rooms
| Level | Type | Length | Width | Dimensions |
|---|---|---|---|---|
| Second Level | 4pc Bathroom | Measurements not available | ||
| Second Level | Bedroom | 10'7'' x 9'0'' | ||
| Second Level | Bedroom | 10'0'' x 9'1'' | ||
| Second Level | Bedroom | 17'0'' x 10'10'' | ||
| Basement | Bedroom | 18'0'' x 15'0'' | ||
| Basement | 3pc Bathroom | Measurements not available | ||
| Main Level | Living Room | 18'0'' x 11'0'' | ||
| Main Level | Dining Room | 9'7'' x 8'10'' | ||
| Main Level | Kitchen | 8'5'' x 8'4'' |
https://www.realtor.ca/real-estate/28296939/8117-lynhurst-drive-niagara-falls




























