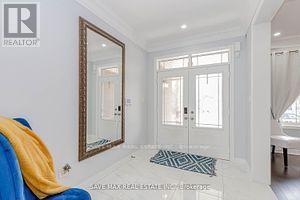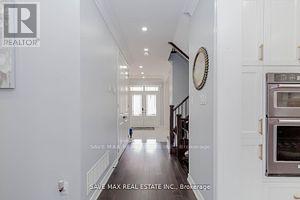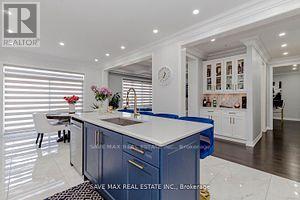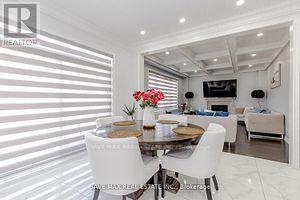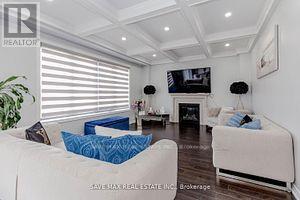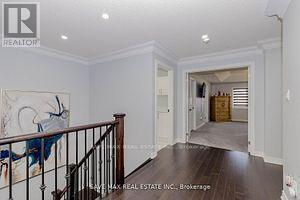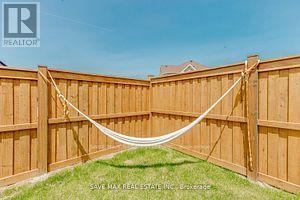811 Green Street Innisfil, Ontario L0L 1W0
$999,999
Beautiful Detached Home Riviera Model On 50 Ft Lot With No Home On the Side & No Home On the Back. Premium Community Of Lefroy. This Spacious Detached Home Boost With 3343 Sqft Above Ground. This Luxury Master Piece comes with a Handpicked Custom Upgrade Including a Smooth Ceiling, Pot Lights, Quartz Counter Top, Premium Backsplash, And Wafe Ceiling. This Home You Can't Miss. Beautiful Detached Home Riviera Model On 50 Ft Lot With No Home On the Side & No Home On the Back. Premium Community Of Lefroy. This Spacious Detached Home Boost With 3343 Sqft Above Ground. This Luxury Master Piece comes with a Handpicked Custom Upgrade Including a Smooth Ceiling, Pot Lights, Quartz Counter Top, Premium Backsplash, And Wafe Ceiling. This Home You Can't Miss. **** EXTRAS **** Cooktop Stove, Laundry Washer & Dryer. (id:50787)
Open House
This property has open houses!
1:00 pm
Ends at:4:00 pm
1:00 pm
Ends at:4:00 pm
Property Details
| MLS® Number | N9009975 |
| Property Type | Single Family |
| Community Name | Lefroy |
| Parking Space Total | 5 |
Building
| Bathroom Total | 4 |
| Bedrooms Above Ground | 4 |
| Bedrooms Total | 4 |
| Appliances | Water Heater |
| Basement Development | Unfinished |
| Basement Type | N/a (unfinished) |
| Construction Style Attachment | Detached |
| Cooling Type | Central Air Conditioning |
| Exterior Finish | Brick |
| Fireplace Present | Yes |
| Foundation Type | Unknown |
| Heating Fuel | Natural Gas |
| Heating Type | Forced Air |
| Stories Total | 2 |
| Type | House |
| Utility Water | Municipal Water |
Parking
| Attached Garage |
Land
| Acreage | No |
| Sewer | Sanitary Sewer |
| Size Irregular | 49.88 X 98.45 Ft |
| Size Total Text | 49.88 X 98.45 Ft |
Rooms
| Level | Type | Length | Width | Dimensions |
|---|---|---|---|---|
| Second Level | Laundry Room | Measurements not available | ||
| Second Level | Primary Bedroom | Measurements not available | ||
| Second Level | Bedroom 2 | 5.5 m | 4.6 m | 5.5 m x 4.6 m |
| Second Level | Bedroom 3 | 4.3 m | 4 m | 4.3 m x 4 m |
| Second Level | Bedroom 4 | 3.66 m | 3.5 m | 3.66 m x 3.5 m |
| Main Level | Dining Room | 4.27 m | 3.66 m | 4.27 m x 3.66 m |
| Main Level | Family Room | 5.5 m | 4 m | 5.5 m x 4 m |
| Main Level | Office | 3.66 m | 3.5 m | 3.66 m x 3.5 m |
| Main Level | Kitchen | 4 m | 3.66 m | 4 m x 3.66 m |
| Main Level | Eating Area | 4 m | 3.5 m | 4 m x 3.5 m |
https://www.realtor.ca/real-estate/27121617/811-green-street-innisfil-lefroy



