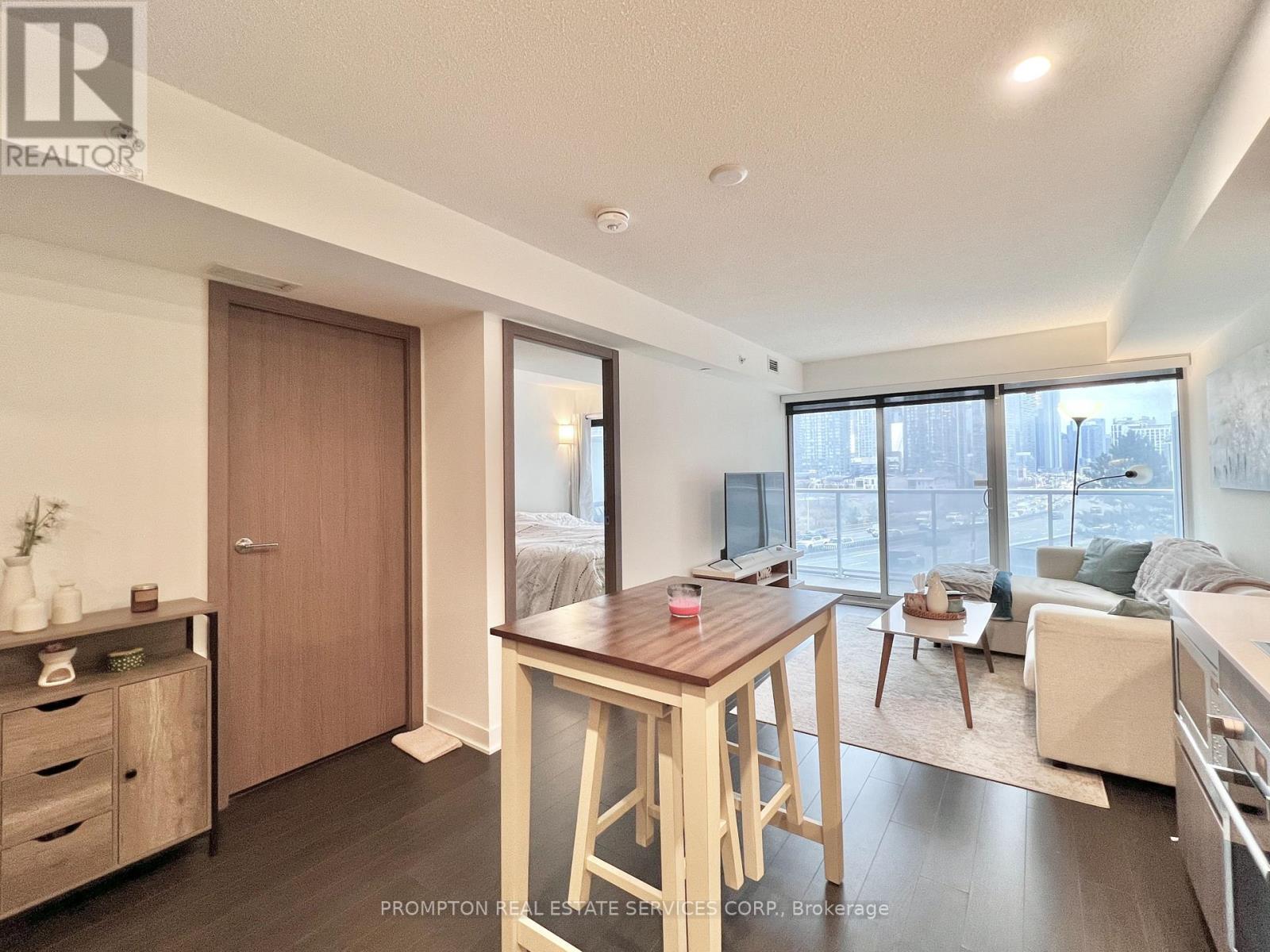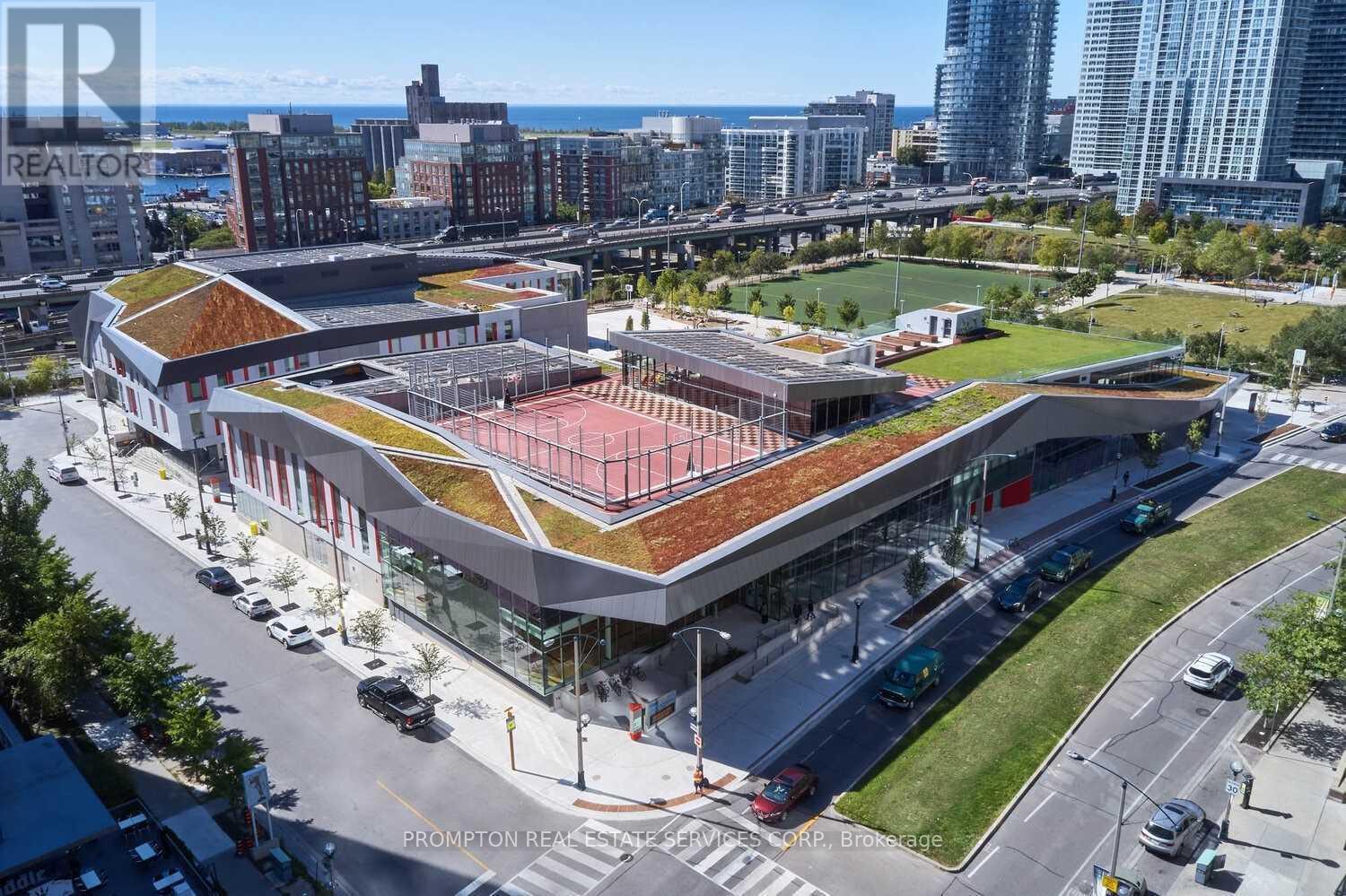2 Bedroom
1 Bathroom
500 - 599 sqft
Central Air Conditioning
Forced Air
Waterfront
$2,550 Monthly
Beautiful and well-maintained One-Bedroom+Den with Parking located in the heart of downtown and just steps to the waterfront! This smart efficient floor plan features a stylish L-shaped kitchen with built-in cabinet organizers, a spa-like bath offering a large medicine cabinet with plenty of storage, and a separate den that is ideal for a home office. Enjoy a morning coffee along with spectacular unobstructed views of the CN Tower and City Skyline from your 95-sf balcony. Access to 23,000-sf of hotel-style amenities which include: 24-hr concierge, a well-equipped Fitness Centre and Yoga Studio, Sauna, Wet-Spa Zone, Party Room, 47th Floor Outdoor Lounge & Alfresco Dining, Outdoor BBQ, Wi-Fi Lounge and Study Area, Theatre, Kids' Playroom, Guest Suites, Visitor Parking & more. A convenient location with everything you need within walking distance! Steps to Transit (streetcar to Union+Bathurst subway station), Loblaws, Shoppers, LCBO, Coffee shops, Restaurants, Farmboy, Stackt Market, The Bentway, Fort York Library, Canoe Landing Park and Community Centre. Short walk to Rogers Centre, THE WELL shops & restaurants, King West, Queen West, and trails along the Marina. Easy access to YYZ Airport, DVP/Gardner, and Union Station (VIA Rail/GO Transit/UP Express). Live with ease in a professionally-managed unit and move in May 15th! (id:50787)
Property Details
|
MLS® Number
|
C12078888 |
|
Property Type
|
Single Family |
|
Community Name
|
Waterfront Communities C1 |
|
Amenities Near By
|
Park, Public Transit |
|
Community Features
|
Pets Not Allowed, Community Centre |
|
Features
|
Balcony, Carpet Free |
|
Parking Space Total
|
1 |
|
View Type
|
View, City View |
|
Water Front Type
|
Waterfront |
Building
|
Bathroom Total
|
1 |
|
Bedrooms Above Ground
|
1 |
|
Bedrooms Below Ground
|
1 |
|
Bedrooms Total
|
2 |
|
Amenities
|
Visitor Parking, Exercise Centre, Party Room, Security/concierge |
|
Appliances
|
Blinds, Cooktop, Dishwasher, Dryer, Hood Fan, Microwave, Oven, Washer, Refrigerator |
|
Cooling Type
|
Central Air Conditioning |
|
Exterior Finish
|
Concrete |
|
Flooring Type
|
Laminate |
|
Heating Fuel
|
Natural Gas |
|
Heating Type
|
Forced Air |
|
Size Interior
|
500 - 599 Sqft |
|
Type
|
Apartment |
Parking
Land
|
Acreage
|
No |
|
Land Amenities
|
Park, Public Transit |
Rooms
| Level |
Type |
Length |
Width |
Dimensions |
|
Flat |
Kitchen |
2.95 m |
3.58 m |
2.95 m x 3.58 m |
|
Flat |
Dining Room |
4 m |
3.58 m |
4 m x 3.58 m |
|
Flat |
Living Room |
3.05 m |
2.95 m |
3.05 m x 2.95 m |
|
Flat |
Primary Bedroom |
3.1 m |
2.74 m |
3.1 m x 2.74 m |
|
Flat |
Den |
2.13 m |
1.45 m |
2.13 m x 1.45 m |
https://www.realtor.ca/real-estate/28159083/811-17-bathurst-street-toronto-waterfront-communities-waterfront-communities-c1


















































