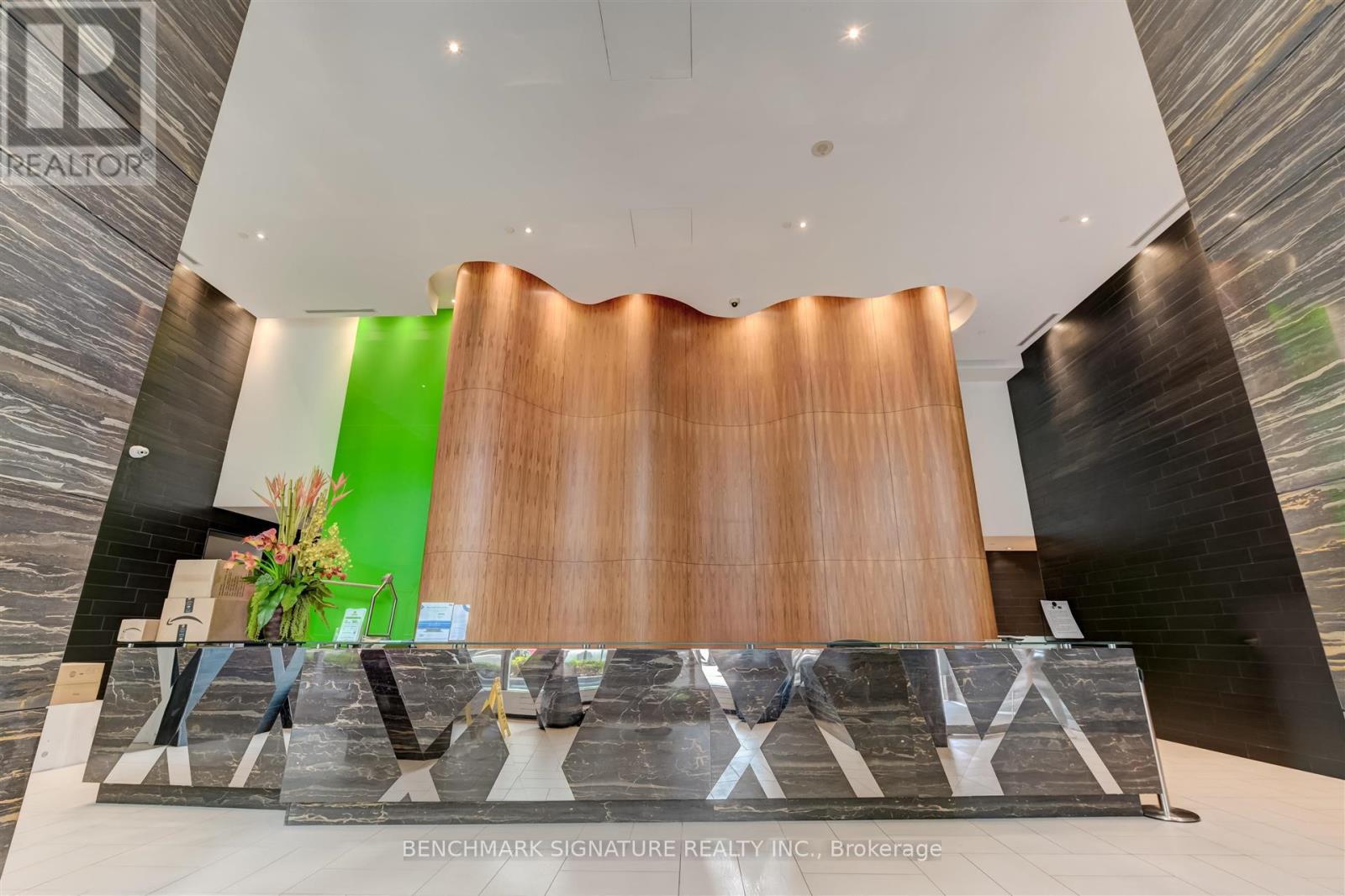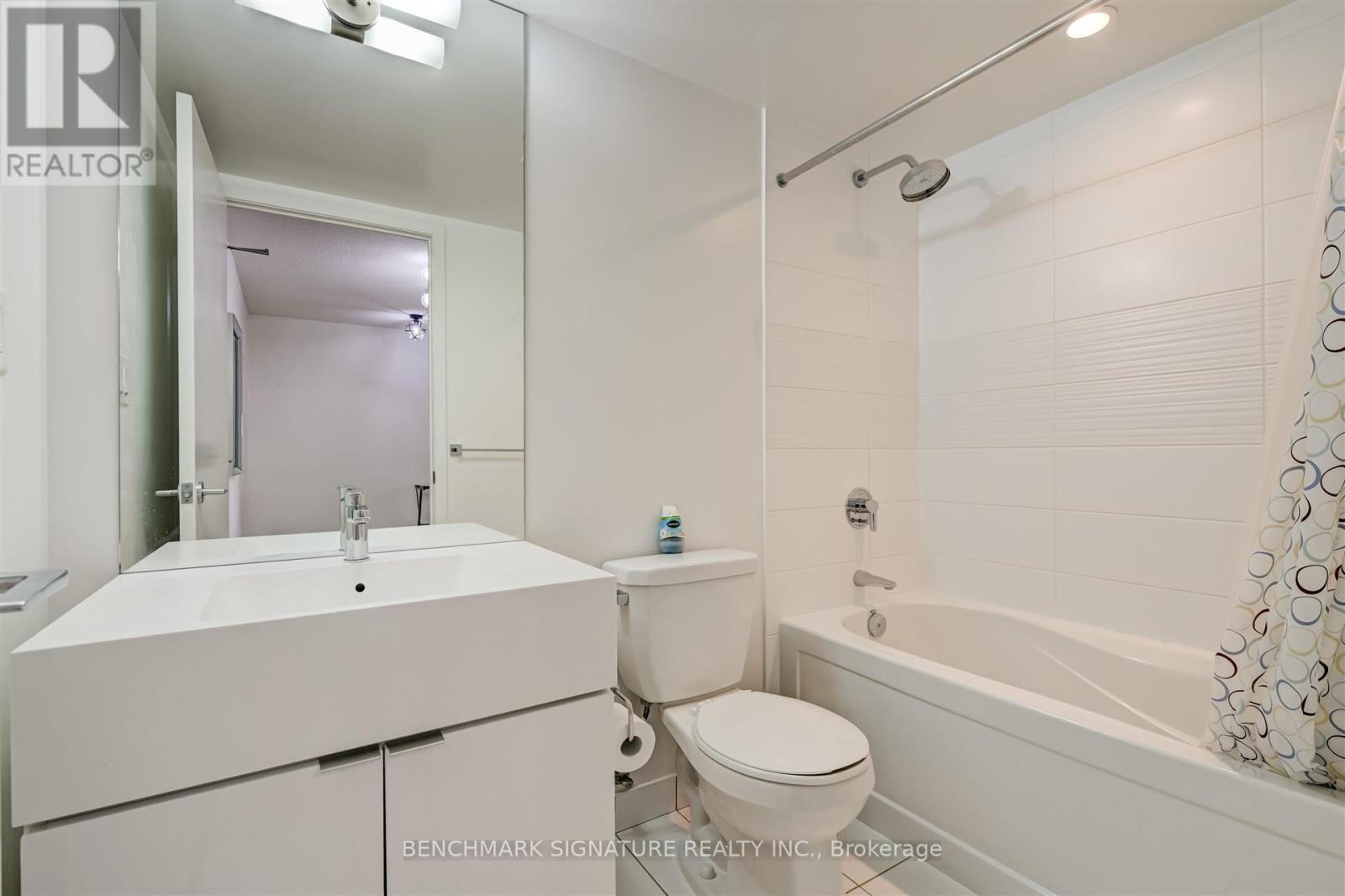2 Bedroom
2 Bathroom
700 - 799 sqft
Central Air Conditioning
$2,450 Monthly
Live in the center of the most lively neighbourhood in Toronto with walking distance to parks, community center, grocery shopping, transit, and the waterfront. This spacious and bright unit has a functional layout that will be versatile for any life style. Well maintained, great storage space, 2 full bathrooms, large Den, west facing view, functionally protected balcony.Amenities include fitness centre, pool, squash court, games room, party room, and 24 hour concierge. Unit is listed for personal residence only, Landlord will not accept any offers with short-term rental uses (id:50787)
Property Details
|
MLS® Number
|
C12129450 |
|
Property Type
|
Single Family |
|
Community Name
|
Waterfront Communities C1 |
|
Amenities Near By
|
Schools, Park, Public Transit |
|
Community Features
|
Pet Restrictions, Community Centre |
|
Features
|
Balcony, In Suite Laundry |
|
View Type
|
City View |
Building
|
Bathroom Total
|
2 |
|
Bedrooms Above Ground
|
1 |
|
Bedrooms Below Ground
|
1 |
|
Bedrooms Total
|
2 |
|
Age
|
11 To 15 Years |
|
Amenities
|
Exercise Centre, Recreation Centre, Party Room |
|
Cooling Type
|
Central Air Conditioning |
|
Exterior Finish
|
Concrete |
|
Fire Protection
|
Security Guard |
|
Flooring Type
|
Laminate, Carpeted |
|
Size Interior
|
700 - 799 Sqft |
|
Type
|
Apartment |
Parking
Land
|
Acreage
|
No |
|
Land Amenities
|
Schools, Park, Public Transit |
Rooms
| Level |
Type |
Length |
Width |
Dimensions |
|
Flat |
Living Room |
8.77 m |
2.97 m |
8.77 m x 2.97 m |
|
Flat |
Dining Room |
8.77 m |
2.97 m |
8.77 m x 2.97 m |
|
Flat |
Kitchen |
8.77 m |
2.97 m |
8.77 m x 2.97 m |
|
Flat |
Primary Bedroom |
4.5 m |
2.72 m |
4.5 m x 2.72 m |
|
Flat |
Den |
2.77 m |
1.7 m |
2.77 m x 1.7 m |
https://www.realtor.ca/real-estate/28271641/811-151-dan-leckie-way-toronto-waterfront-communities-waterfront-communities-c1




























