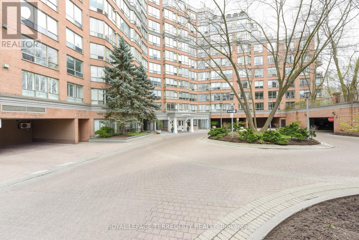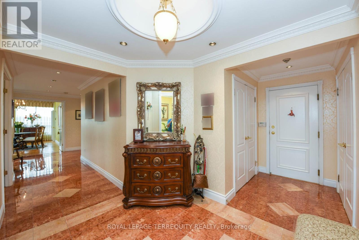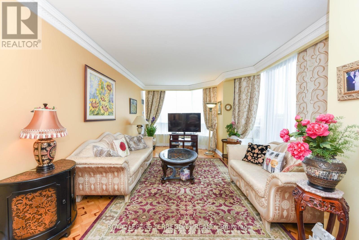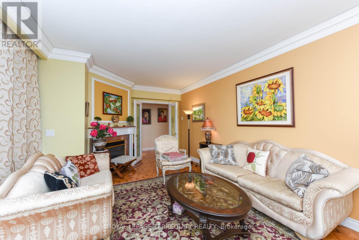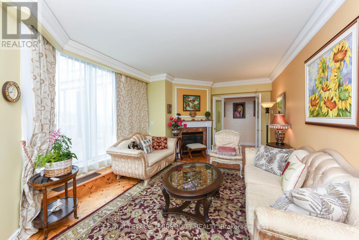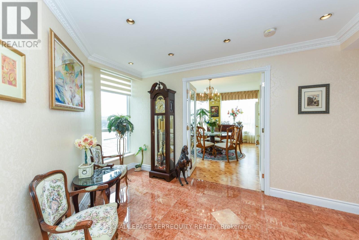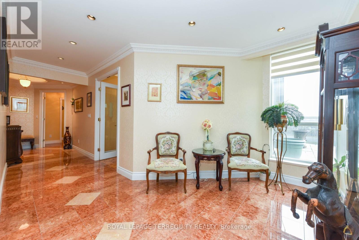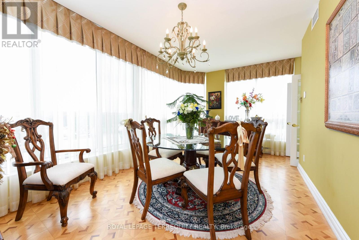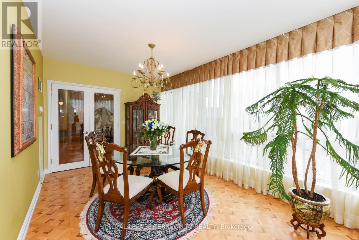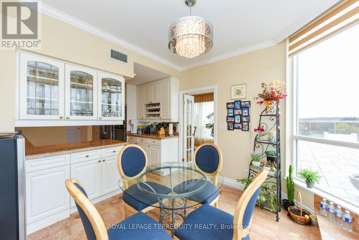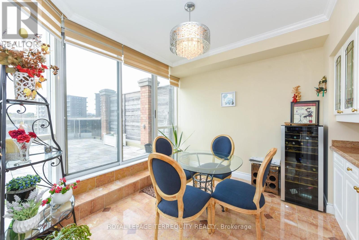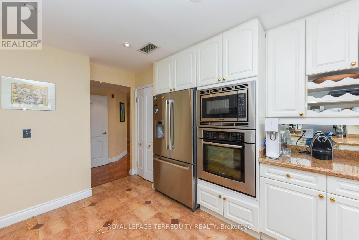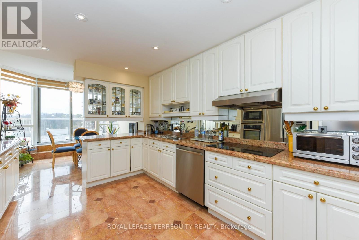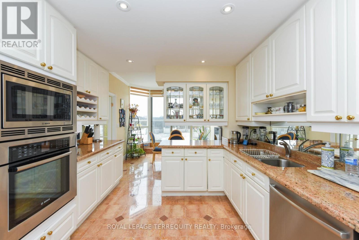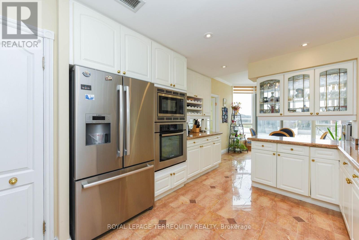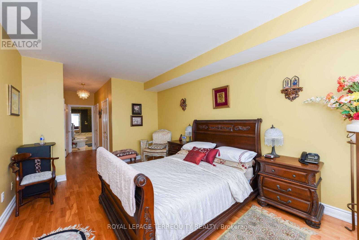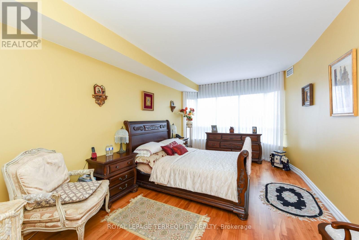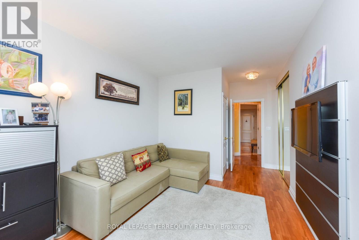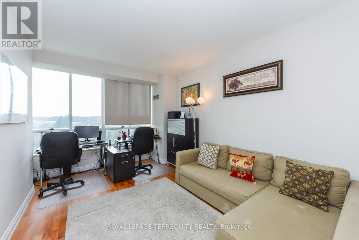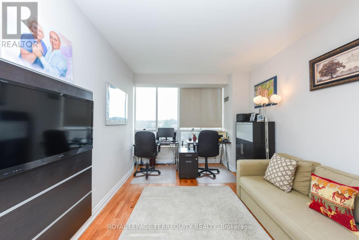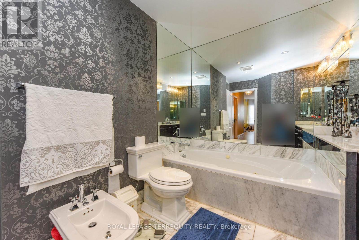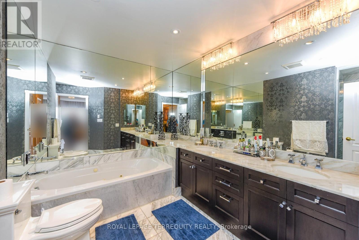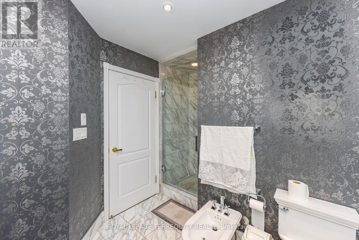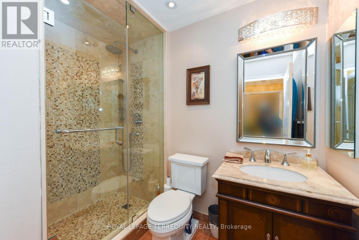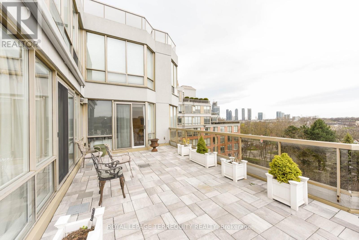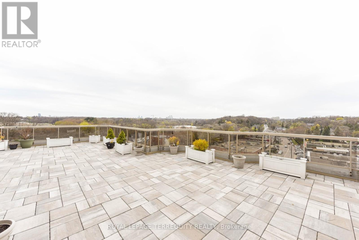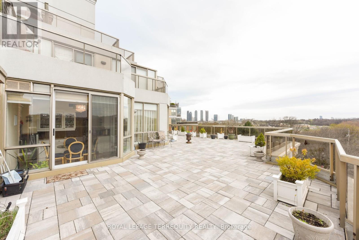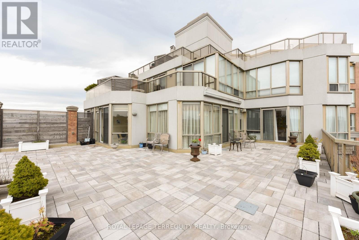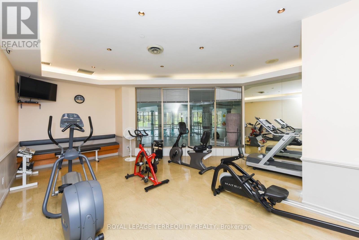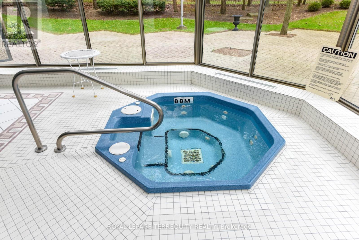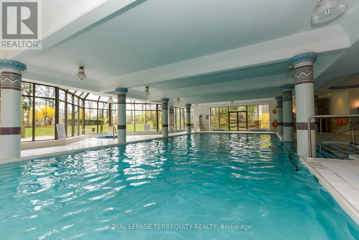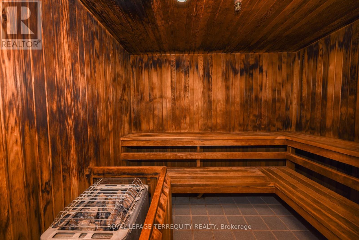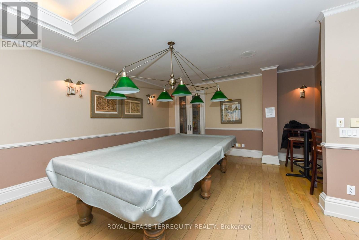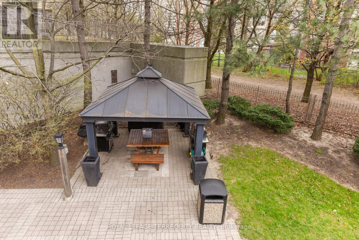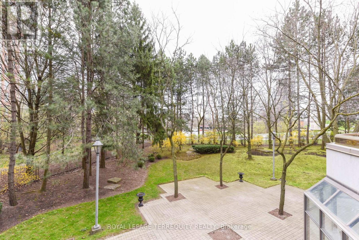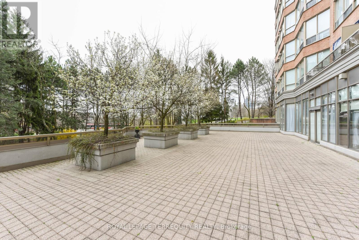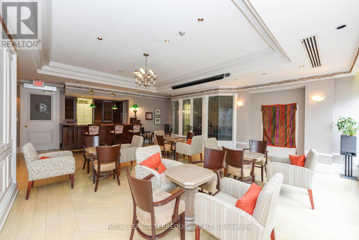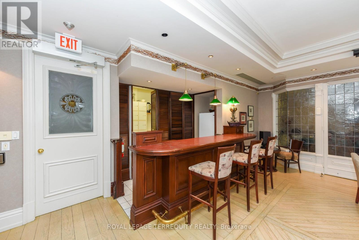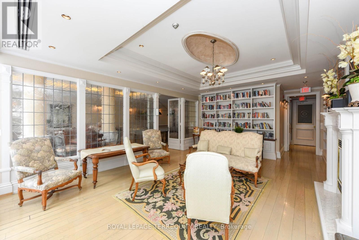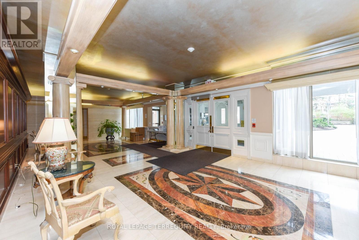#811 -1 Ripley Ave Toronto, Ontario M6S 4Z6
$2,099,000Maintenance,
$2,115 Monthly
Maintenance,
$2,115 MonthlyOne of the kind! Rarely offered luxury apartment in Southampton Residence. Around 2,000 Sq. F. of gorgeous living space plus 1,120 Sq. F. Terrace overlooking High Park and Pond. Marble Floors trough-out impressive foyer, large kitchen and sun filled breakfast area. Beautiful French parquet floors in the formal living and dining rooms. Engineering hardwood floors in bedrooms. Three walk-outs to Huge Terrace designed for enjoyrnent and entertainment. Master bedroom with His/Hers Walk-In closets and beautiful 5-peces ensuite bathroom. Generous size second bedroom with two closets. Second Bathroom with large shower. Crown moldings and huge windows trough-out. Gas Fireplace in Living room. Bright, modern white kitchen with granite counter tops and top of the line stainless steel appliances. Separate breakfast area with walk-out to Terrace. Laundry room with sink and cupboards. Included two owned parking spots and enormous private locker room. Resort like amenities: 24 hours concierge, huge indoor pool and jacuzzi, sauna, gym, squash court, garden patio, BBQs, Lounge, Billiards, and more **** EXTRAS **** Exceptional Location: close to High Park, Humber Bay, Lake, Trails, HWYs, Shops and Restaurants. Shows 10 Plus. Just move and enjoy!!! (id:50787)
Property Details
| MLS® Number | W8277154 |
| Property Type | Single Family |
| Community Name | High Park-Swansea |
| Amenities Near By | Park, Public Transit |
| Parking Space Total | 2 |
| Pool Type | Indoor Pool |
Building
| Bathroom Total | 2 |
| Bedrooms Above Ground | 2 |
| Bedrooms Total | 2 |
| Amenities | Storage - Locker, Security/concierge, Exercise Centre, Recreation Centre |
| Cooling Type | Central Air Conditioning |
| Exterior Finish | Brick |
| Fireplace Present | Yes |
| Heating Fuel | Natural Gas |
| Heating Type | Forced Air |
| Type | Apartment |
Land
| Acreage | No |
| Land Amenities | Park, Public Transit |
| Surface Water | Lake/pond |
Rooms
| Level | Type | Length | Width | Dimensions |
|---|---|---|---|---|
| Flat | Foyer | 5.5 m | 3.67 m | 5.5 m x 3.67 m |
| Flat | Living Room | 7.13 m | 3.84 m | 7.13 m x 3.84 m |
| Flat | Dining Room | 5.36 m | 3.2 m | 5.36 m x 3.2 m |
| Flat | Kitchen | 3.04 m | 3.23 m | 3.04 m x 3.23 m |
| Flat | Eating Area | 3.29 m | 2.92 m | 3.29 m x 2.92 m |
| Flat | Primary Bedroom | 5.36 m | 3.41 m | 5.36 m x 3.41 m |
| Flat | Bedroom 2 | 4.45 m | 3.11 m | 4.45 m x 3.11 m |
| Flat | Laundry Room | 1.83 m | 1.83 m | 1.83 m x 1.83 m |
| Flat | Den | Measurements not available |
https://www.realtor.ca/real-estate/26811225/811-1-ripley-ave-toronto-high-park-swansea

