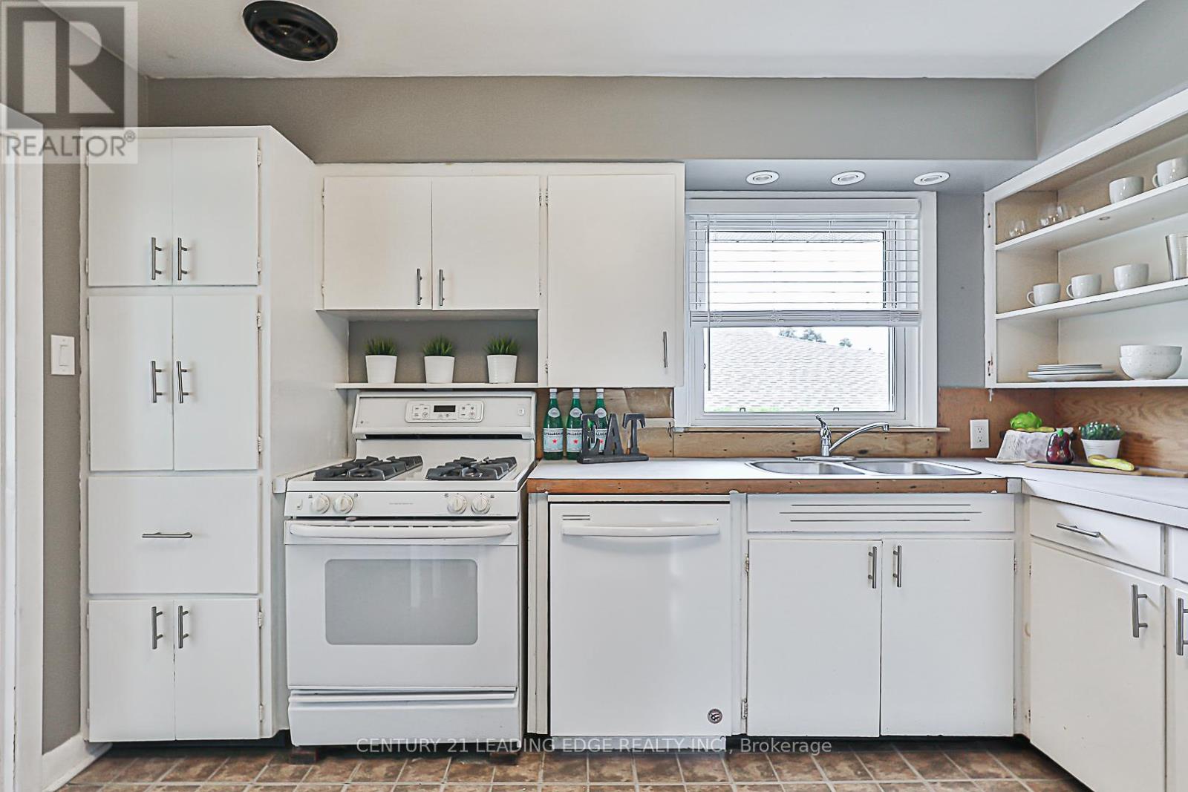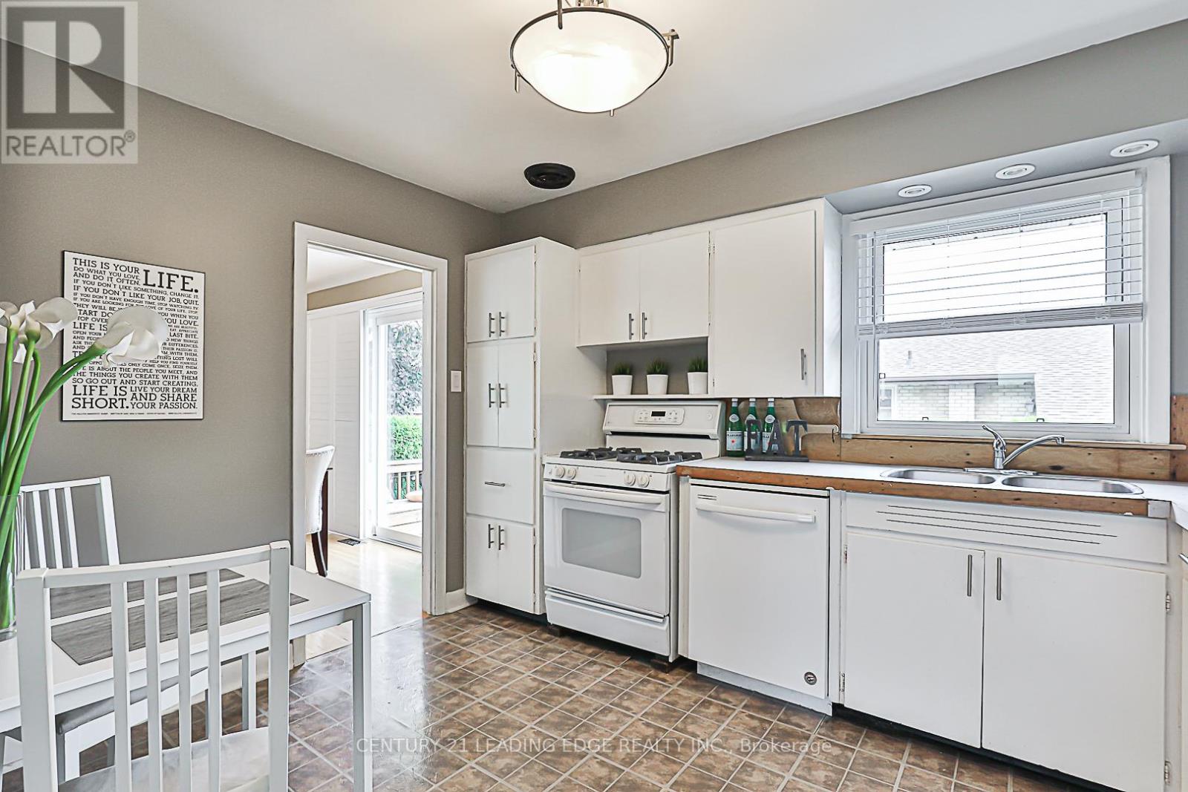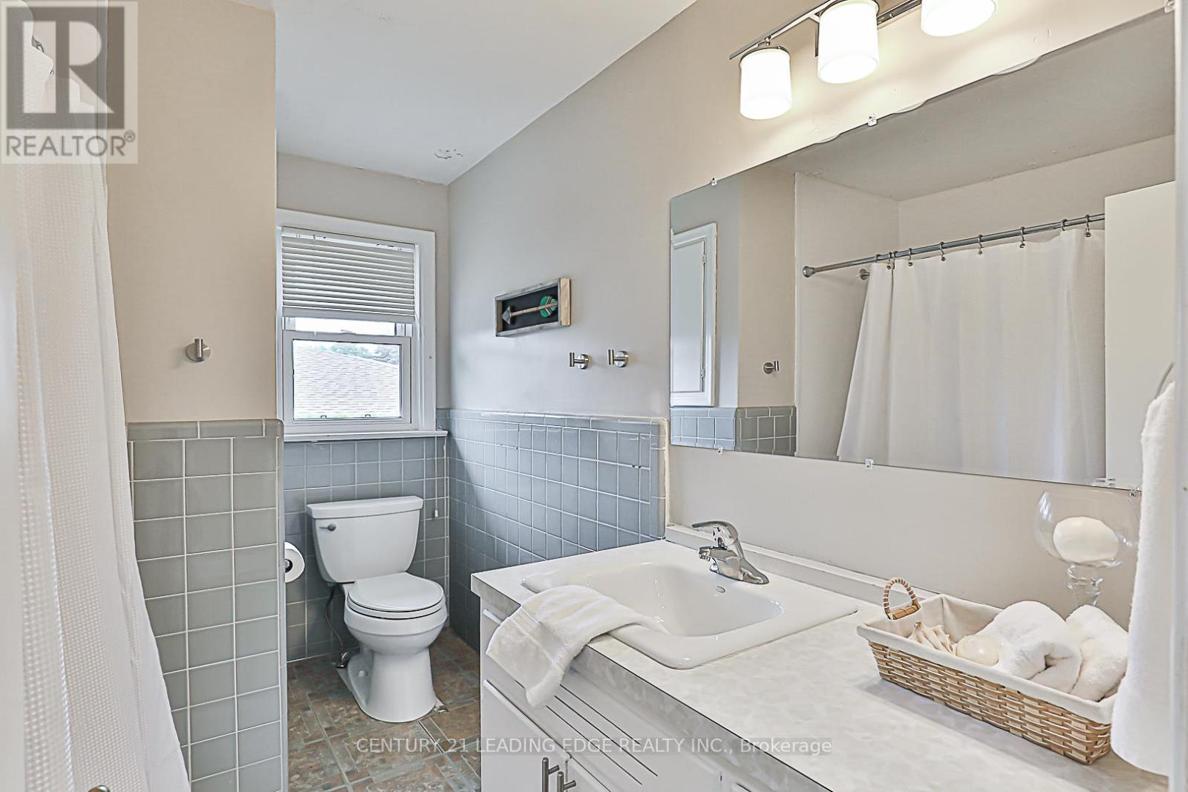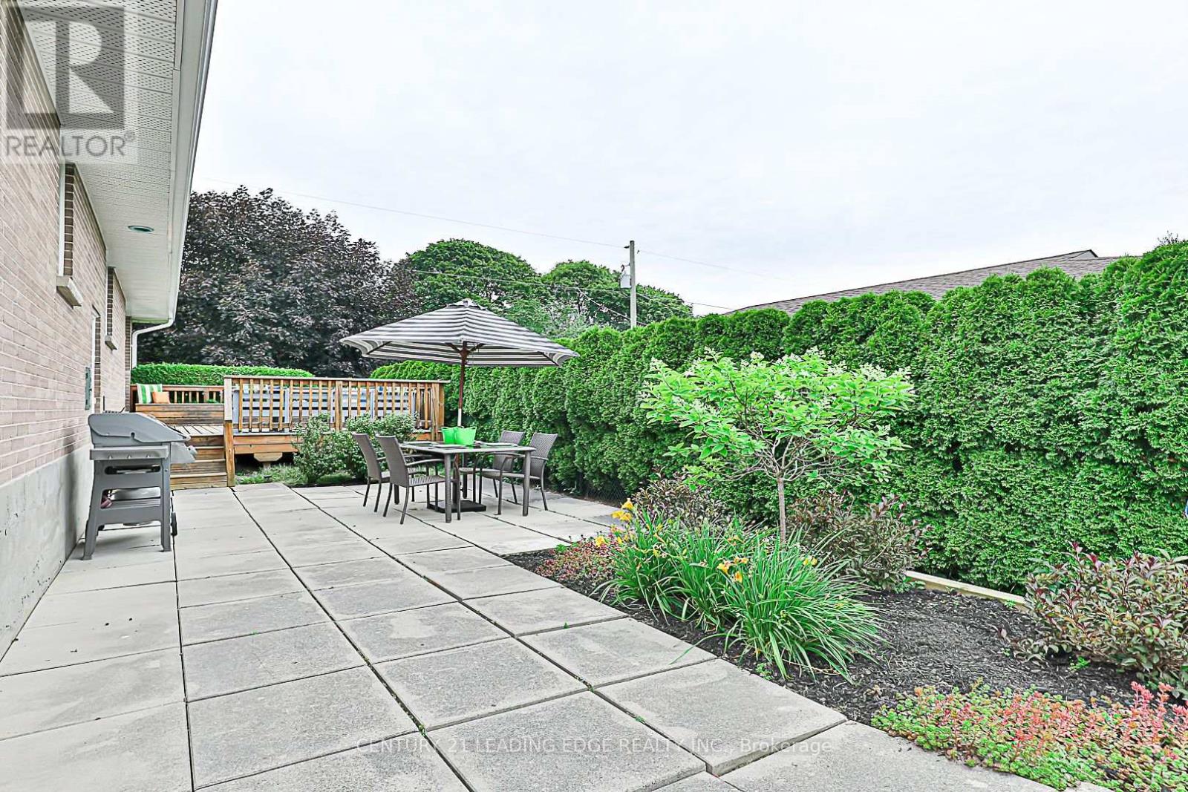289-597-1980
infolivingplus@gmail.com
810 King Street Whitby, Ontario L1N 5A4
3 Bedroom
2 Bathroom
Bungalow
Inground Pool
Central Air Conditioning
Forced Air
$699,000
This fabulous 3 bedroom home features a private large backyard with an extra long inground swimming pool 40 ft x 14 ft x 4 ft deep which is next to a large green space making this backyard the perfect outdoor space for play and entertaining. Inside you will discover a wonderful large living room opening to a dining area featuring a walkout to your spacious deck overlooking the tranquil pool area. Situated in Whitby's prime downtown location this home is walking distance to the GO train, downtown and library with easy access to 401 and shopping. (id:50787)
Open House
This property has open houses!
July
7
Sunday
Starts at:
2:00 pm
Ends at:4:00 pm
Property Details
| MLS® Number | E9012054 |
| Property Type | Single Family |
| Community Name | Downtown Whitby |
| Parking Space Total | 4 |
| Pool Type | Inground Pool |
Building
| Bathroom Total | 2 |
| Bedrooms Above Ground | 3 |
| Bedrooms Total | 3 |
| Appliances | Dryer, Refrigerator, Stove, Washer |
| Architectural Style | Bungalow |
| Basement Development | Partially Finished |
| Basement Type | N/a (partially Finished) |
| Construction Style Attachment | Detached |
| Cooling Type | Central Air Conditioning |
| Exterior Finish | Brick |
| Heating Fuel | Natural Gas |
| Heating Type | Forced Air |
| Stories Total | 1 |
| Type | House |
| Utility Water | Municipal Water |
Parking
| Attached Garage |
Land
| Acreage | No |
| Sewer | Sanitary Sewer |
| Size Irregular | 132 X 62 Ft ; 132.83 Ftx62.06 Ft X 132.85 Ft X61.91 Ft |
| Size Total Text | 132 X 62 Ft ; 132.83 Ftx62.06 Ft X 132.85 Ft X61.91 Ft|under 1/2 Acre |
Rooms
| Level | Type | Length | Width | Dimensions |
|---|---|---|---|---|
| Upper Level | Living Room | 4.78 m | 4.1 m | 4.78 m x 4.1 m |
| Upper Level | Dining Room | 3.29 m | 3.08 m | 3.29 m x 3.08 m |
| Upper Level | Kitchen | 3.69 m | 2.96 m | 3.69 m x 2.96 m |
| Upper Level | Primary Bedroom | 3.96 m | 2.77 m | 3.96 m x 2.77 m |
| Upper Level | Bedroom 2 | 2.77 m | 2.77 m | 2.77 m x 2.77 m |
| Upper Level | Bedroom 3 | 2.77 m | 2.77 m | 2.77 m x 2.77 m |
https://www.realtor.ca/real-estate/27127261/810-king-street-whitby-downtown-whitby
































