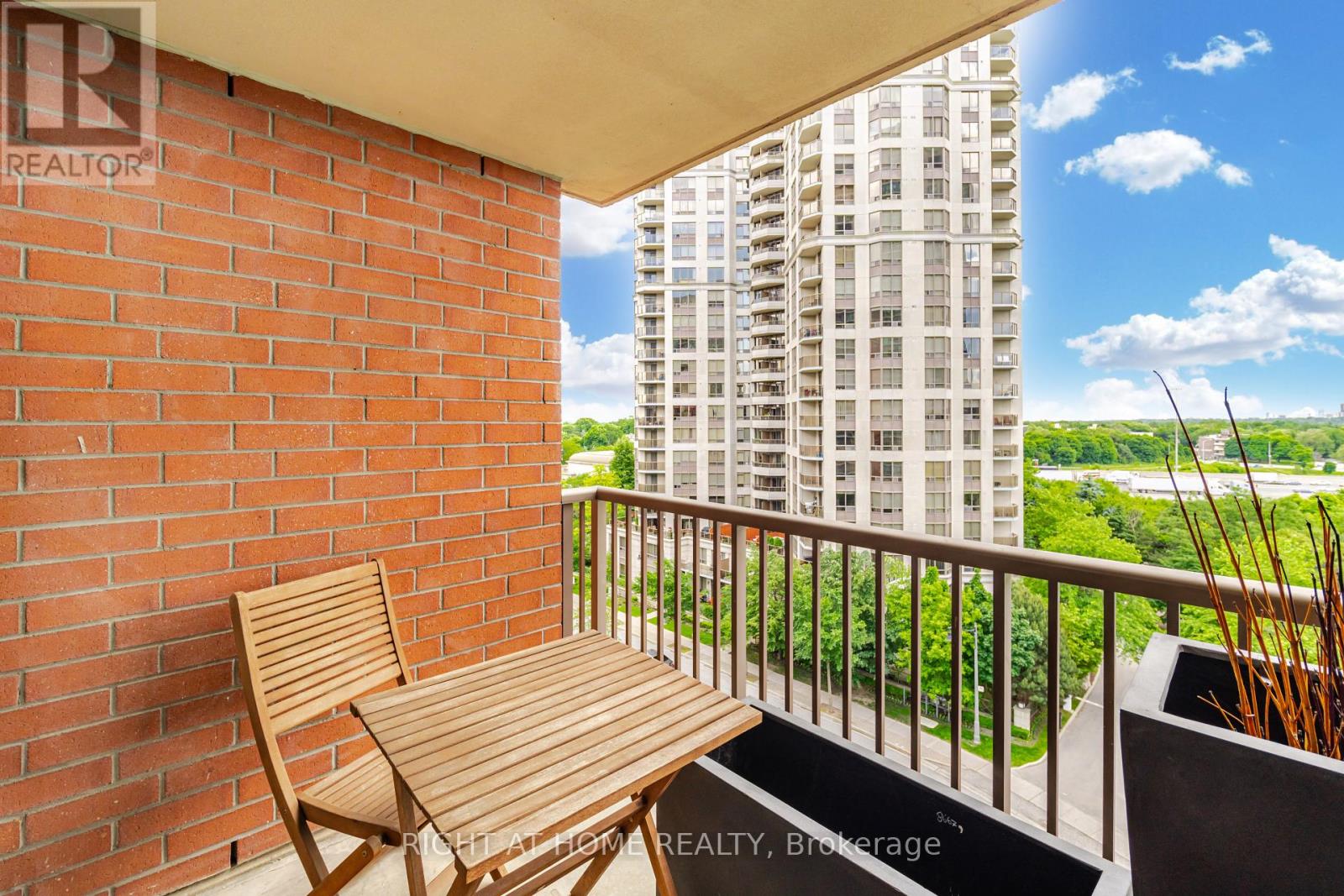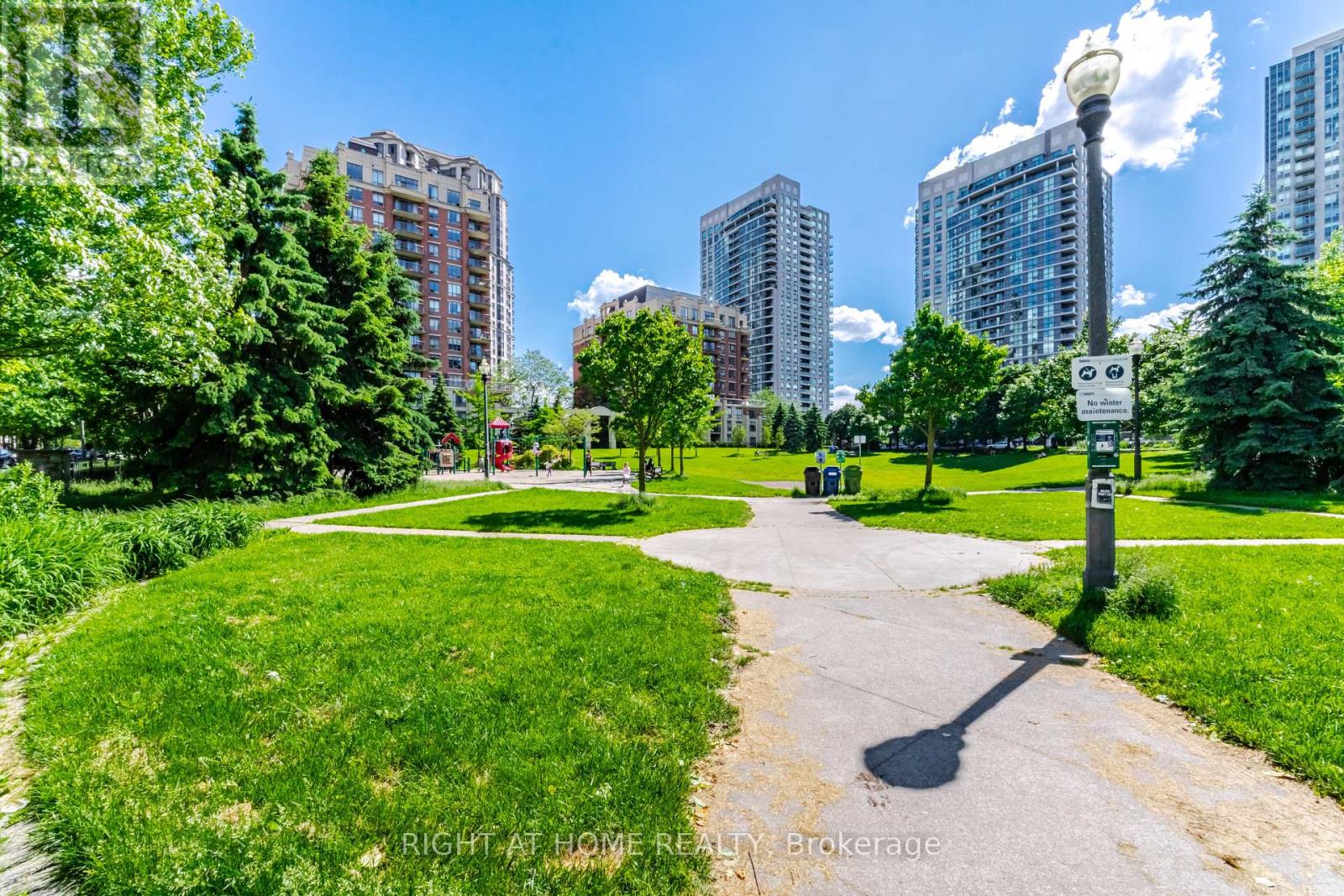810 - 51 Harrison Garden Boulevard Toronto, Ontario M2N 7G4
$685,000Maintenance, Common Area Maintenance, Heat, Electricity, Insurance, Parking, Water
$809.75 Monthly
Maintenance, Common Area Maintenance, Heat, Electricity, Insurance, Parking, Water
$809.75 MonthlyWelcome to the highly coveted Mansions of Avondale! This spacious and bright 2 bed, 2 bath corner unit offers a stunning, unobstructed southwest view of the city from the walk-out balcony. Featuring two rarely offered full-sized bedrooms, the unit provides a spacious and functional layout. Tastefully renovated with modern laminate flooring, wainscoting, chair rail trim work and high-quality finishes throughout. The galley-style kitchen is perfect for cooking and hosting. Meticulously maintained, this unit reflects pride in ownership. The custom soundproof windows in this unit allows for true relaxation! Maintenance fee covers everything except cable & internet! Building amenities and lobby currently undergoing full renovations! Conveniently located near subway access, highways, schools, grocery stores, parks, shops, parking, and dining. 1 parking spot with bike rack and 1 private locker. **** EXTRAS **** Fridge, Stove, Microwave, Dishwasher, Washer & Dryer, All Window Coverings, All Elfs (id:50787)
Property Details
| MLS® Number | C9045842 |
| Property Type | Single Family |
| Community Name | Willowdale East |
| Amenities Near By | Hospital, Park, Public Transit, Schools |
| Community Features | Pet Restrictions |
| Features | Balcony, Carpet Free, In Suite Laundry |
| Parking Space Total | 1 |
| Pool Type | Indoor Pool |
| View Type | View |
Building
| Bathroom Total | 2 |
| Bedrooms Above Ground | 2 |
| Bedrooms Total | 2 |
| Amenities | Security/concierge, Exercise Centre, Party Room, Visitor Parking, Storage - Locker |
| Cooling Type | Central Air Conditioning |
| Exterior Finish | Brick |
| Flooring Type | Laminate |
| Half Bath Total | 1 |
| Heating Fuel | Natural Gas |
| Heating Type | Forced Air |
| Type | Apartment |
Parking
| Underground |
Land
| Acreage | No |
| Land Amenities | Hospital, Park, Public Transit, Schools |
Rooms
| Level | Type | Length | Width | Dimensions |
|---|---|---|---|---|
| Main Level | Living Room | 3.88 m | 3.14 m | 3.88 m x 3.14 m |
| Main Level | Dining Room | 1.85 m | 3.14 m | 1.85 m x 3.14 m |
| Main Level | Kitchen | 2.48 m | 2.87 m | 2.48 m x 2.87 m |
| Main Level | Primary Bedroom | 3.65 m | 3.17 m | 3.65 m x 3.17 m |
| Main Level | Bedroom 2 | 3.3 m | 2.87 m | 3.3 m x 2.87 m |
| Main Level | Bathroom | 1.54 m | 2.41 m | 1.54 m x 2.41 m |
| Main Level | Bathroom | 0.81 m | 1.8 m | 0.81 m x 1.8 m |
| Main Level | Foyer | 1.27 m | 0.96 m | 1.27 m x 0.96 m |
https://www.realtor.ca/real-estate/27191711/810-51-harrison-garden-boulevard-toronto-willowdale-east







































