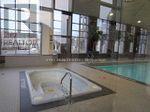3 Bedroom
2 Bathroom
1000 - 1199 sqft
Fireplace
Central Air Conditioning
Forced Air
$3,450 Monthly
3 Large Bedroom 2 Bathroom Corner Unit! Breathtaking Wrap-Around T E R R A C E Over 500 Sq.Ft.With Unobstructed South-East Views Of Park. Laminate In All Bedrooms, Spacious Open Concept Kitchen, Living, Dining Room With 9Ft Ceilings, Lots Of Storage. In The Core Of Mississauga -Parks, Square One, Sheridan College, Celebration Square, Central Library, Community Center, Transit & All Major Highway. (id:50787)
Property Details
|
MLS® Number
|
W12113777 |
|
Property Type
|
Single Family |
|
Community Name
|
City Centre |
|
Amenities Near By
|
Park, Schools |
|
Community Features
|
Pet Restrictions, Community Centre |
|
Features
|
Balcony |
|
Parking Space Total
|
1 |
Building
|
Bathroom Total
|
2 |
|
Bedrooms Above Ground
|
3 |
|
Bedrooms Total
|
3 |
|
Amenities
|
Security/concierge, Exercise Centre, Party Room, Visitor Parking, Storage - Locker |
|
Cooling Type
|
Central Air Conditioning |
|
Exterior Finish
|
Brick |
|
Fireplace Present
|
Yes |
|
Flooring Type
|
Laminate, Ceramic |
|
Heating Fuel
|
Natural Gas |
|
Heating Type
|
Forced Air |
|
Size Interior
|
1000 - 1199 Sqft |
|
Type
|
Apartment |
Parking
Land
|
Acreage
|
No |
|
Land Amenities
|
Park, Schools |
Rooms
| Level |
Type |
Length |
Width |
Dimensions |
|
Flat |
Kitchen |
3.3 m |
2.43 m |
3.3 m x 2.43 m |
|
Flat |
Primary Bedroom |
3.8 m |
3.3 m |
3.8 m x 3.3 m |
|
Flat |
Bedroom 2 |
3.07 m |
3.01 m |
3.07 m x 3.01 m |
|
Flat |
Bedroom 3 |
3.72 m |
3.02 m |
3.72 m x 3.02 m |
|
Main Level |
Living Room |
5.91 m |
3.34 m |
5.91 m x 3.34 m |
|
Main Level |
Dining Room |
5.91 m |
3.34 m |
5.91 m x 3.34 m |
https://www.realtor.ca/real-estate/28237380/810-388-prince-of-wales-drive-mississauga-city-centre-city-centre






















