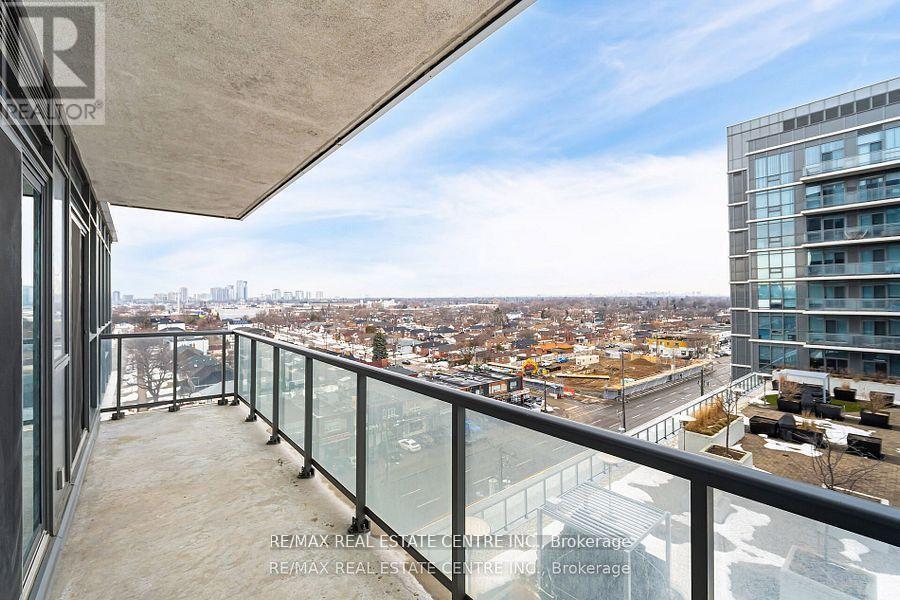2 Bedroom
2 Bathroom
700 - 799 sqft
Central Air Conditioning
Forced Air
$2,800 Monthly
Location! Location! Unit In The I.Q Condo On The Queensway. Sunlight Filled Beautiful 2 Bedroom & 2 Bath Corner Unit And 3Walkouts Into Two Balconies That Provide Partial Lake View & Incredible Views Of The City. This Phenomenal Unit Features 9Ft' Ceiling, Hardwood Floors, A Designer Kitchener With Granite Counter And Stainless Appliances. Great Location: Easy Access To Downtown, Qew & 427, Ttc, Sherway Garden Mall, Ikea, Cost Co. Theatre, Restaurant (id:50787)
Property Details
|
MLS® Number
|
W12150686 |
|
Property Type
|
Single Family |
|
Neigbourhood
|
Stonegate-Queensway |
|
Community Name
|
Islington-City Centre West |
|
Amenities Near By
|
Park, Place Of Worship, Public Transit, Schools |
|
Community Features
|
Pet Restrictions |
|
Features
|
Elevator, Balcony, Carpet Free, In Suite Laundry |
|
Parking Space Total
|
1 |
|
View Type
|
View |
Building
|
Bathroom Total
|
2 |
|
Bedrooms Above Ground
|
2 |
|
Bedrooms Total
|
2 |
|
Age
|
11 To 15 Years |
|
Amenities
|
Car Wash, Storage - Locker, Security/concierge |
|
Appliances
|
Dishwasher, Dryer, Microwave, Range, Stove, Washer, Refrigerator |
|
Cooling Type
|
Central Air Conditioning |
|
Exterior Finish
|
Concrete |
|
Fire Protection
|
Security System |
|
Flooring Type
|
Laminate |
|
Heating Fuel
|
Natural Gas |
|
Heating Type
|
Forced Air |
|
Size Interior
|
700 - 799 Sqft |
|
Type
|
Apartment |
Parking
Land
|
Acreage
|
No |
|
Land Amenities
|
Park, Place Of Worship, Public Transit, Schools |
Rooms
| Level |
Type |
Length |
Width |
Dimensions |
|
Main Level |
Kitchen |
2.4 m |
2.5 m |
2.4 m x 2.5 m |
|
Main Level |
Living Room |
5.2 m |
3.09 m |
5.2 m x 3.09 m |
|
Main Level |
Dining Room |
5.2 m |
3.09 m |
5.2 m x 3.09 m |
|
Main Level |
Primary Bedroom |
2.49 m |
2.99 m |
2.49 m x 2.99 m |
|
Main Level |
Bedroom 2 |
2.89 m |
2.7 m |
2.89 m x 2.7 m |
https://www.realtor.ca/real-estate/28317474/810-1185-the-queensway-avenue-toronto-islington-city-centre-west-islington-city-centre-west


































