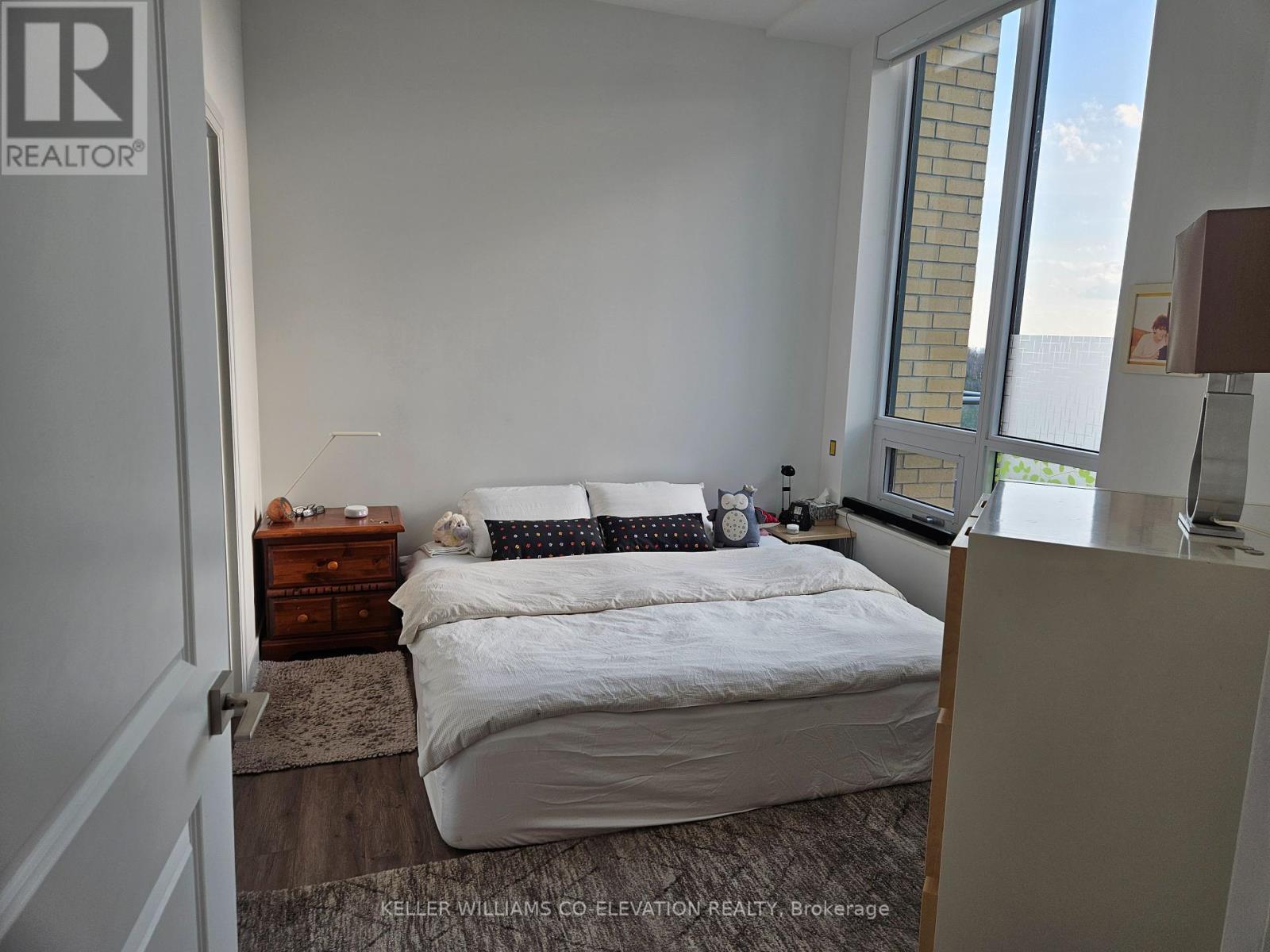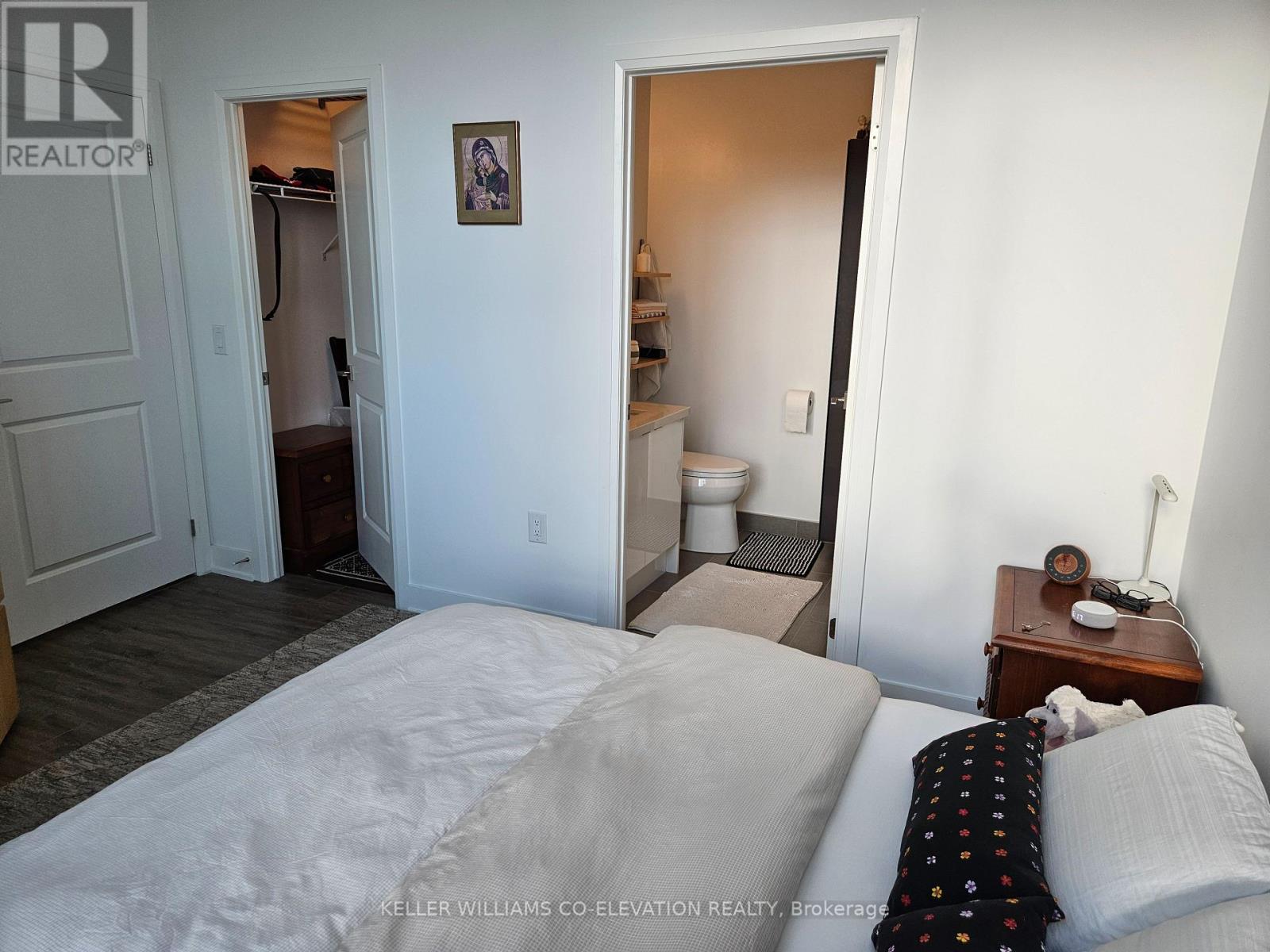2 Bedroom
2 Bathroom
900 - 999 sqft
Central Air Conditioning
Forced Air
$3,200 Monthly
Bright & Spacious Fully Furnished 2 Bedrooms and 2 Bathrooms unit in a very family, pet friendly neighbourhood area with a 24 hours concierge, Large multipurpose party room has fireplace, bar, catering kitchen, pool table. Landscaped outdoor terrace with lounge. fitness centre, yoga/pilates studio, men's and women's change room with steam rooms. Entertainment theatre, library lounge with fireplace, media lounge, virtual golf simulator, children's play room, boardroom workspace, two guest suites, aboveground visitor parking, two pet wash stations, 3 min to Stouffville Go Station , 9 Minutes to Highway 407, 9 Minutes to Highway 7, 14 minutes to Highway 404 and 20 minutes to Highway 401. Grocery stores within walking distance and much more. Parking and locker is included. Just bring your Suitcases! (id:50787)
Property Details
|
MLS® Number
|
N12091298 |
|
Property Type
|
Single Family |
|
Community Name
|
Stouffville |
|
Amenities Near By
|
Hospital, Park, Public Transit, Schools |
|
Community Features
|
Pet Restrictions |
|
Features
|
Balcony, Carpet Free, In Suite Laundry |
|
Parking Space Total
|
1 |
|
View Type
|
View |
Building
|
Bathroom Total
|
2 |
|
Bedrooms Above Ground
|
2 |
|
Bedrooms Total
|
2 |
|
Age
|
0 To 5 Years |
|
Amenities
|
Security/concierge, Exercise Centre, Sauna, Visitor Parking, Storage - Locker |
|
Appliances
|
Furniture |
|
Cooling Type
|
Central Air Conditioning |
|
Exterior Finish
|
Brick Facing, Concrete |
|
Flooring Type
|
Laminate |
|
Heating Fuel
|
Natural Gas |
|
Heating Type
|
Forced Air |
|
Size Interior
|
900 - 999 Sqft |
|
Type
|
Apartment |
Parking
Land
|
Acreage
|
No |
|
Land Amenities
|
Hospital, Park, Public Transit, Schools |
Rooms
| Level |
Type |
Length |
Width |
Dimensions |
|
Flat |
Living Room |
3.23 m |
4.52 m |
3.23 m x 4.52 m |
|
Flat |
Dining Room |
3.73 m |
1.68 m |
3.73 m x 1.68 m |
|
Flat |
Kitchen |
3.61 m |
2.18 m |
3.61 m x 2.18 m |
|
Flat |
Primary Bedroom |
3.86 m |
3.15 m |
3.86 m x 3.15 m |
|
Flat |
Bedroom 2 |
4.55 m |
2.84 m |
4.55 m x 2.84 m |
https://www.realtor.ca/real-estate/28187229/810-11750-ninth-line-whitchurch-stouffville-stouffville-stouffville











