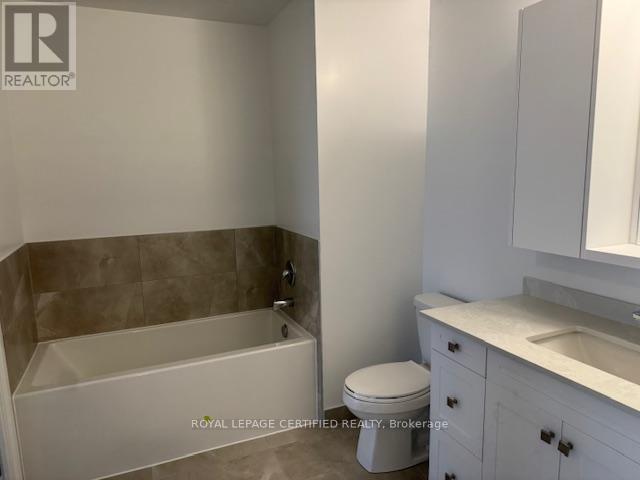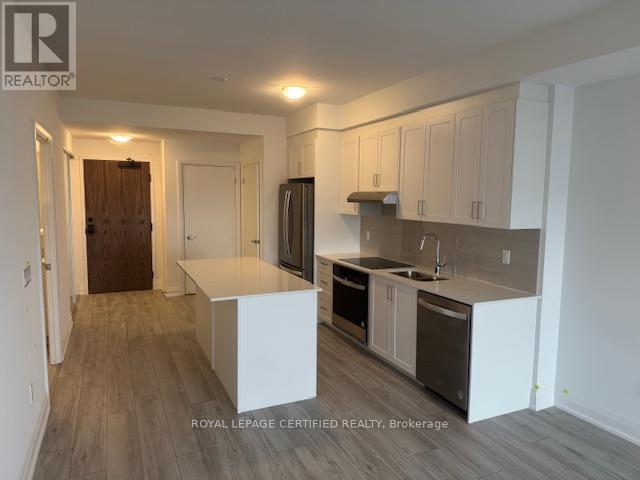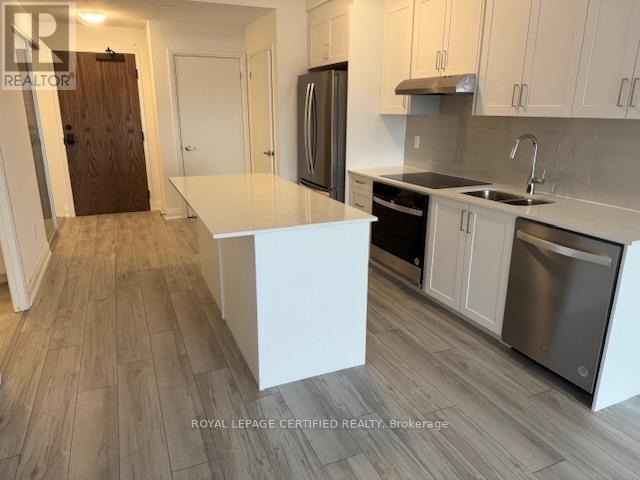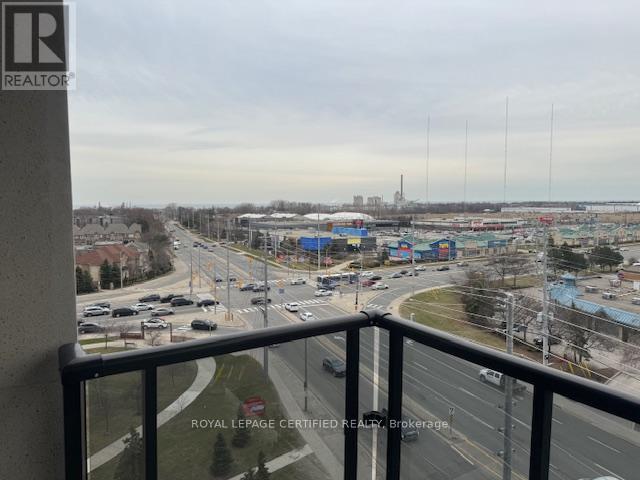2 Bedroom
1 Bathroom
700 - 799 sqft
Central Air Conditioning
Forced Air
Waterfront
$2,390 Monthly
Right across from the GO STATION lies one of Clarksons newest buildings - the S2 !Featuring state of the art amenities and award winning floor plans thats sure to impress !This sparkling new suite offers 727 sq feet (plus 109 sq foot balcony ) of luxurious living space with westerly views of the lake !Ash Grey laminate floors lead into the spacious entry , past the glass enclosed senior second bedroom to the sun-filled open concept living area with modern white euro kitchen that boasts built in stainless steel appliances and a posh breakfast bar overlooking the open concept great room that walks out to a private balcony with views of the lake where morning coffee will never taste so good !The S2 boasts in suite smart technology , indoor pool , and incredible roof top lounge .Everything is at your finger tips including all amenities and convenient transportation routes .Its Clarkson living at its finest. (id:50787)
Property Details
|
MLS® Number
|
W12066992 |
|
Property Type
|
Single Family |
|
Community Name
|
Clarkson |
|
Amenities Near By
|
Public Transit |
|
Community Features
|
Pets Not Allowed |
|
Features
|
Cul-de-sac, Balcony, Carpet Free |
|
Parking Space Total
|
1 |
|
View Type
|
Lake View |
|
Water Front Type
|
Waterfront |
Building
|
Bathroom Total
|
1 |
|
Bedrooms Above Ground
|
2 |
|
Bedrooms Total
|
2 |
|
Age
|
New Building |
|
Amenities
|
Storage - Locker |
|
Appliances
|
Garage Door Opener Remote(s), Oven - Built-in, Blinds |
|
Cooling Type
|
Central Air Conditioning |
|
Exterior Finish
|
Stone |
|
Flooring Type
|
Laminate, Porcelain Tile |
|
Heating Fuel
|
Natural Gas |
|
Heating Type
|
Forced Air |
|
Size Interior
|
700 - 799 Sqft |
|
Type
|
Apartment |
Parking
Land
|
Acreage
|
No |
|
Land Amenities
|
Public Transit |
Rooms
| Level |
Type |
Length |
Width |
Dimensions |
|
Flat |
Great Room |
3.9 m |
3.52 m |
3.9 m x 3.52 m |
|
Flat |
Kitchen |
3.5 m |
3 m |
3.5 m x 3 m |
|
Flat |
Primary Bedroom |
3.8 m |
3 m |
3.8 m x 3 m |
|
Flat |
Bedroom 2 |
3 m |
1.8 m |
3 m x 1.8 m |
|
Flat |
Bathroom |
3 m |
1.8 m |
3 m x 1.8 m |
https://www.realtor.ca/real-estate/28131858/810-1035-southdown-road-s-mississauga-clarkson-clarkson





























