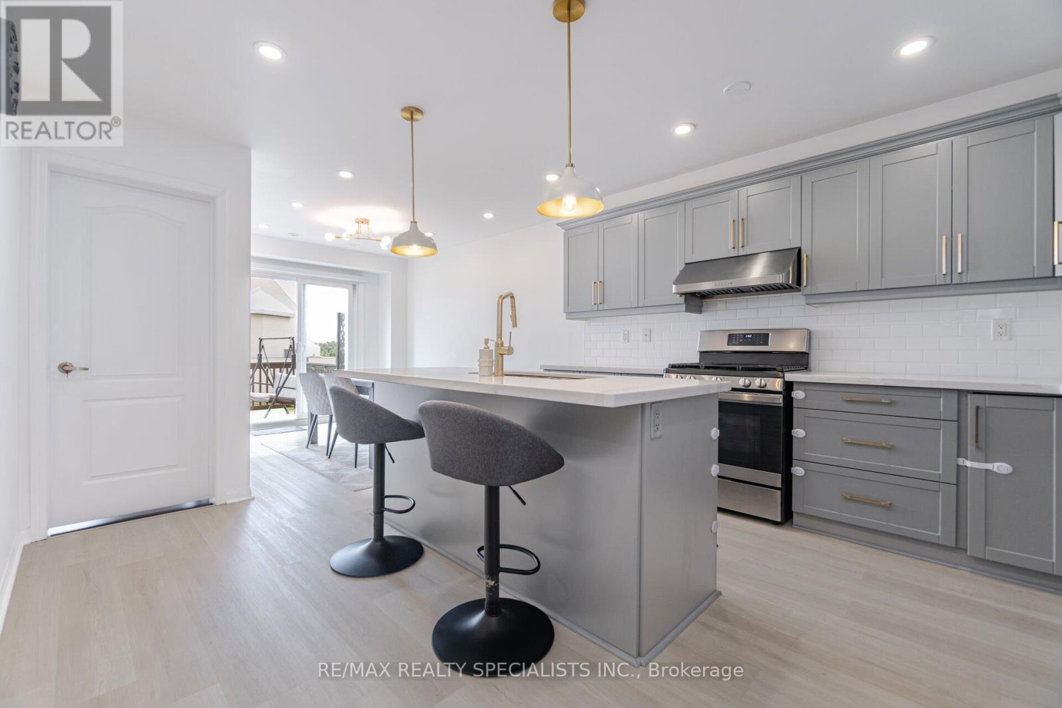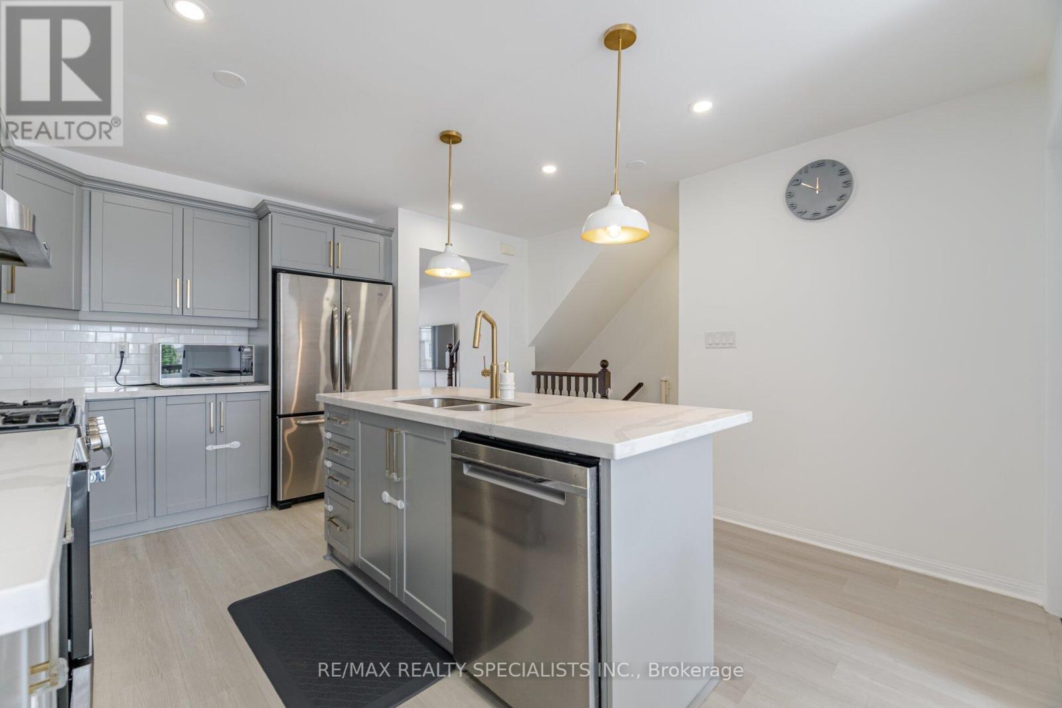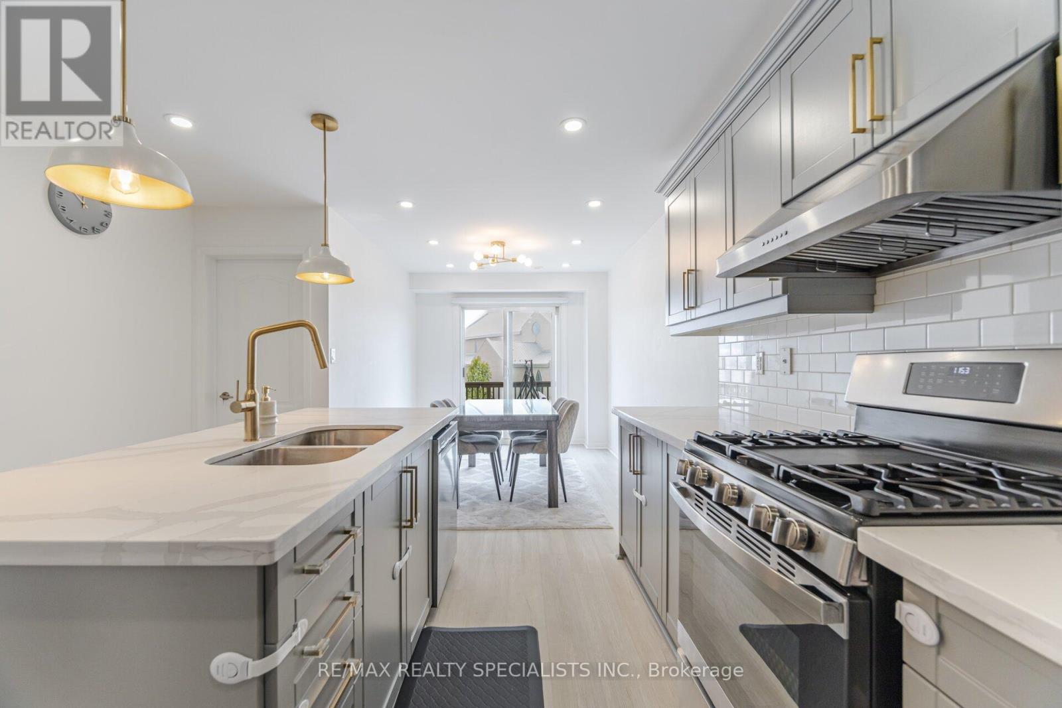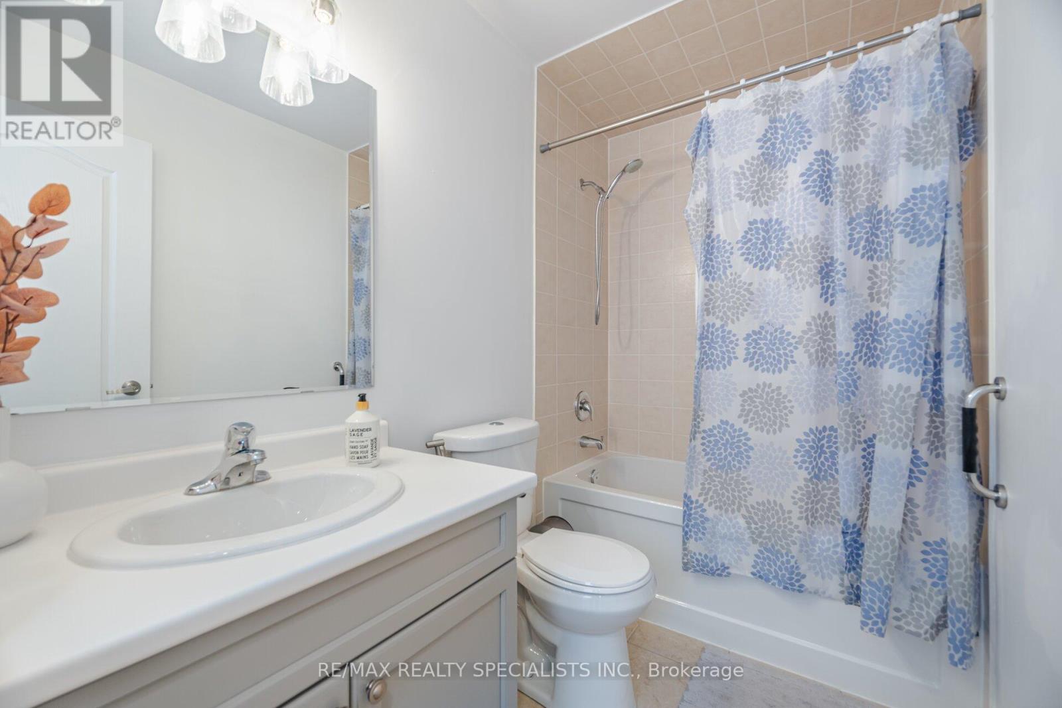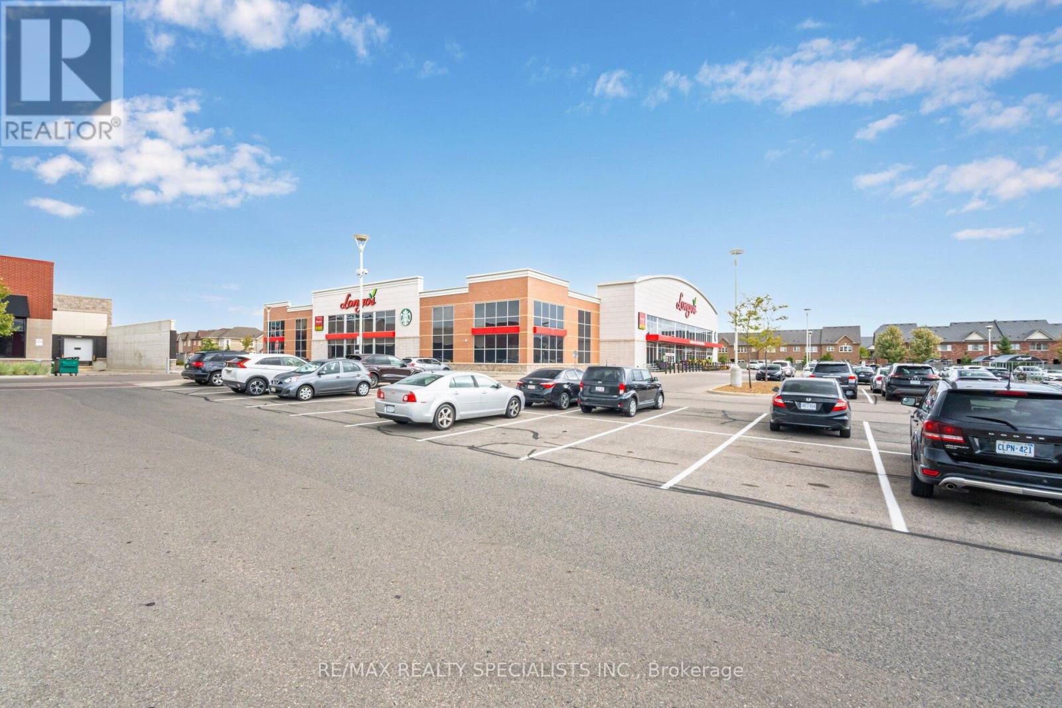4 Bedroom
4 Bathroom
Fireplace
Central Air Conditioning
Forced Air
$3,350 Monthly
Discover urban living at its finest with this exquisite townhouse for lease located in High Demand Northwest Brampton. Boasting 3 spacious Bedrooms & 4 modern Washrooms, this home offers both comfort & style. The ground level has a Living room with Laminate floors & a powder room with W/O to a fully fenced backyard. The 2nd level features a Family room with a Fireplace, perfect for entertaining guests or enjoying quality family time. Natural light pours in through large windows & lots Sunlight as its East West facing, creating a warm & inviting atmosphere. A Gourmet Kitchen equipped with Centre Island, S/S Appliances, stylish Quartz Countertop, Backsplash & lots of storage. Convenient Den for your Home Office. Step outside onto a Private Deck with no neighbors in the back, where you can enjoy morning coffee or-unwind after a long day. 3rd level has Primary Bed with upgraded 4-Piece Ensuite W/In Closet & 2 Spacious Bedrooms with Dark out Blinds. Total 3 Parking spaces. A Must See! **** EXTRAS **** Close to Mount Pleasant GO Station and access to Bus right outside. Located in a vibrant neighbourhood, you'll have easy access to Bramptons best amenities, including Longos, Dollarama, Sandalwood Parks, Schools, Daycares, Etc. (id:50787)
Property Details
|
MLS® Number
|
W9351115 |
|
Property Type
|
Single Family |
|
Community Name
|
Northwest Brampton |
|
Amenities Near By
|
Park, Place Of Worship, Public Transit |
|
Community Features
|
Community Centre |
|
Parking Space Total
|
3 |
Building
|
Bathroom Total
|
4 |
|
Bedrooms Above Ground
|
3 |
|
Bedrooms Below Ground
|
1 |
|
Bedrooms Total
|
4 |
|
Appliances
|
Blinds, Dishwasher, Dryer, Hood Fan, Microwave, Refrigerator, Stove, Washer |
|
Basement Development
|
Finished |
|
Basement Features
|
Walk Out |
|
Basement Type
|
N/a (finished) |
|
Construction Style Attachment
|
Attached |
|
Cooling Type
|
Central Air Conditioning |
|
Exterior Finish
|
Brick, Vinyl Siding |
|
Fireplace Present
|
Yes |
|
Flooring Type
|
Laminate |
|
Foundation Type
|
Concrete |
|
Half Bath Total
|
2 |
|
Heating Fuel
|
Natural Gas |
|
Heating Type
|
Forced Air |
|
Stories Total
|
3 |
|
Type
|
Row / Townhouse |
|
Utility Water
|
Municipal Water |
Parking
Land
|
Acreage
|
No |
|
Fence Type
|
Fenced Yard |
|
Land Amenities
|
Park, Place Of Worship, Public Transit |
|
Sewer
|
Sanitary Sewer |
Rooms
| Level |
Type |
Length |
Width |
Dimensions |
|
Second Level |
Dining Room |
3.35 m |
2.74 m |
3.35 m x 2.74 m |
|
Second Level |
Kitchen |
3.66 m |
2.44 m |
3.66 m x 2.44 m |
|
Second Level |
Den |
2.74 m |
2.47 m |
2.74 m x 2.47 m |
|
Second Level |
Family Room |
5.24 m |
4.57 m |
5.24 m x 4.57 m |
|
Third Level |
Primary Bedroom |
4.27 m |
3.66 m |
4.27 m x 3.66 m |
|
Third Level |
Bedroom 2 |
3.96 m |
2.62 m |
3.96 m x 2.62 m |
|
Third Level |
Bedroom 3 |
3.05 m |
2.62 m |
3.05 m x 2.62 m |
|
Ground Level |
Living Room |
4.21 m |
2.96 m |
4.21 m x 2.96 m |
https://www.realtor.ca/real-estate/27418931/81-vanhorne-close-brampton-northwest-brampton-northwest-brampton









