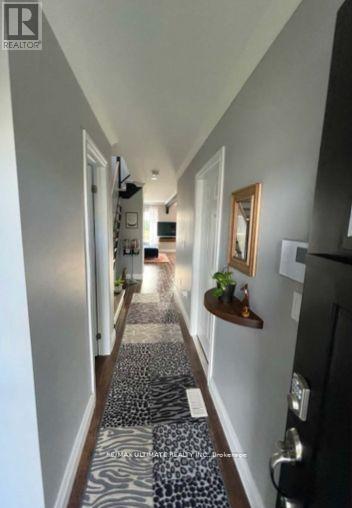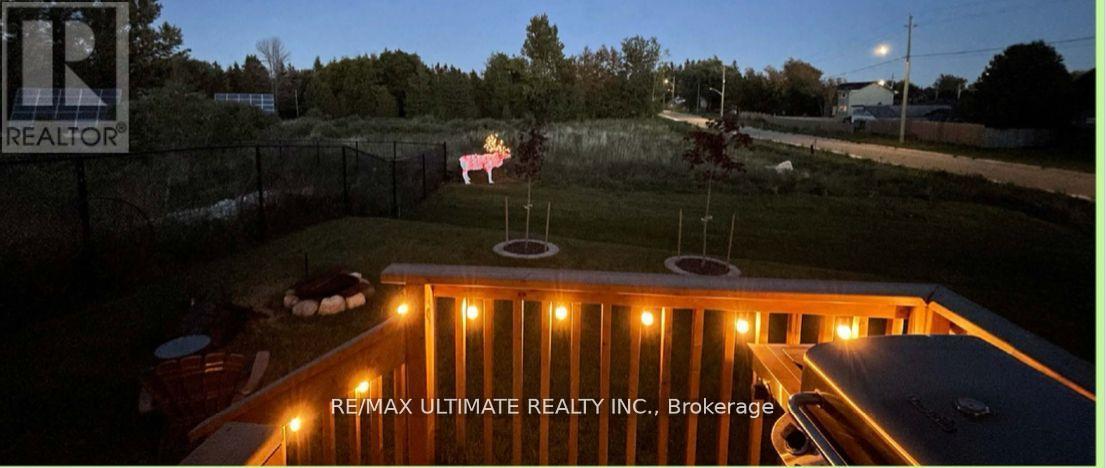289-597-1980
infolivingplus@gmail.com
81 Todd Crescent Southgate, Ontario N0C 1B0
3 Bedroom
3 Bathroom
Fireplace
Central Air Conditioning
Forced Air
$599,000
This stunning home exudes pride of ownership and retains the allure of brand-new construction. Enjoy a serene atmosphere away from the hustle and bustle of the city. Offering an affordable price point,this residence boasts a bright and airy ambiance with expansive windows and high ceilings. Stepoutside onto the deck, enclosed within a fully fenced yard. Additional features include an owned water softener and air conditioning unit. Ascend the stained hardwood stairs, accompanied by a window overlooking the staircase. The hot water tank is available for rental. This property presents the best value on the market, with a highly motivated seller. (id:50787)
Property Details
| MLS® Number | X9051191 |
| Property Type | Single Family |
| Community Name | Rural Southgate |
| Parking Space Total | 6 |
Building
| Bathroom Total | 3 |
| Bedrooms Above Ground | 3 |
| Bedrooms Total | 3 |
| Appliances | Hot Tub |
| Basement Development | Partially Finished |
| Basement Type | N/a (partially Finished) |
| Construction Style Attachment | Link |
| Cooling Type | Central Air Conditioning |
| Exterior Finish | Brick, Vinyl Siding |
| Fireplace Present | Yes |
| Flooring Type | Ceramic, Hardwood, Carpeted, Concrete |
| Foundation Type | Brick |
| Half Bath Total | 1 |
| Heating Fuel | Natural Gas |
| Heating Type | Forced Air |
| Stories Total | 2 |
| Type | House |
| Utility Water | Municipal Water |
Parking
| Garage |
Land
| Acreage | No |
| Sewer | Sanitary Sewer |
| Size Depth | 114 Ft ,9 In |
| Size Frontage | 32 Ft ,4 In |
| Size Irregular | 32.41 X 114.83 Ft |
| Size Total Text | 32.41 X 114.83 Ft |
| Zoning Description | Residential |
Rooms
| Level | Type | Length | Width | Dimensions |
|---|---|---|---|---|
| Basement | Recreational, Games Room | 7.2 m | 3 m | 7.2 m x 3 m |
| Main Level | Kitchen | 2.79 m | 2.99 m | 2.79 m x 2.99 m |
| Main Level | Eating Area | 2.84 m | 3 m | 2.84 m x 3 m |
| Main Level | Living Room | 3.07 m | 4.46 m | 3.07 m x 4.46 m |
| Main Level | Laundry Room | 1.62 m | 1.47 m | 1.62 m x 1.47 m |
| Upper Level | Primary Bedroom | 4.46 m | 3.32 m | 4.46 m x 3.32 m |
| Upper Level | Bedroom 2 | 3.91 m | 3.09 m | 3.91 m x 3.09 m |
| Upper Level | Bedroom 3 | 3.18 m | 3.03 m | 3.18 m x 3.03 m |
| Upper Level | Bathroom | 2.03 m | 3.36 m | 2.03 m x 3.36 m |
https://www.realtor.ca/real-estate/27205744/81-todd-crescent-southgate-rural-southgate

























