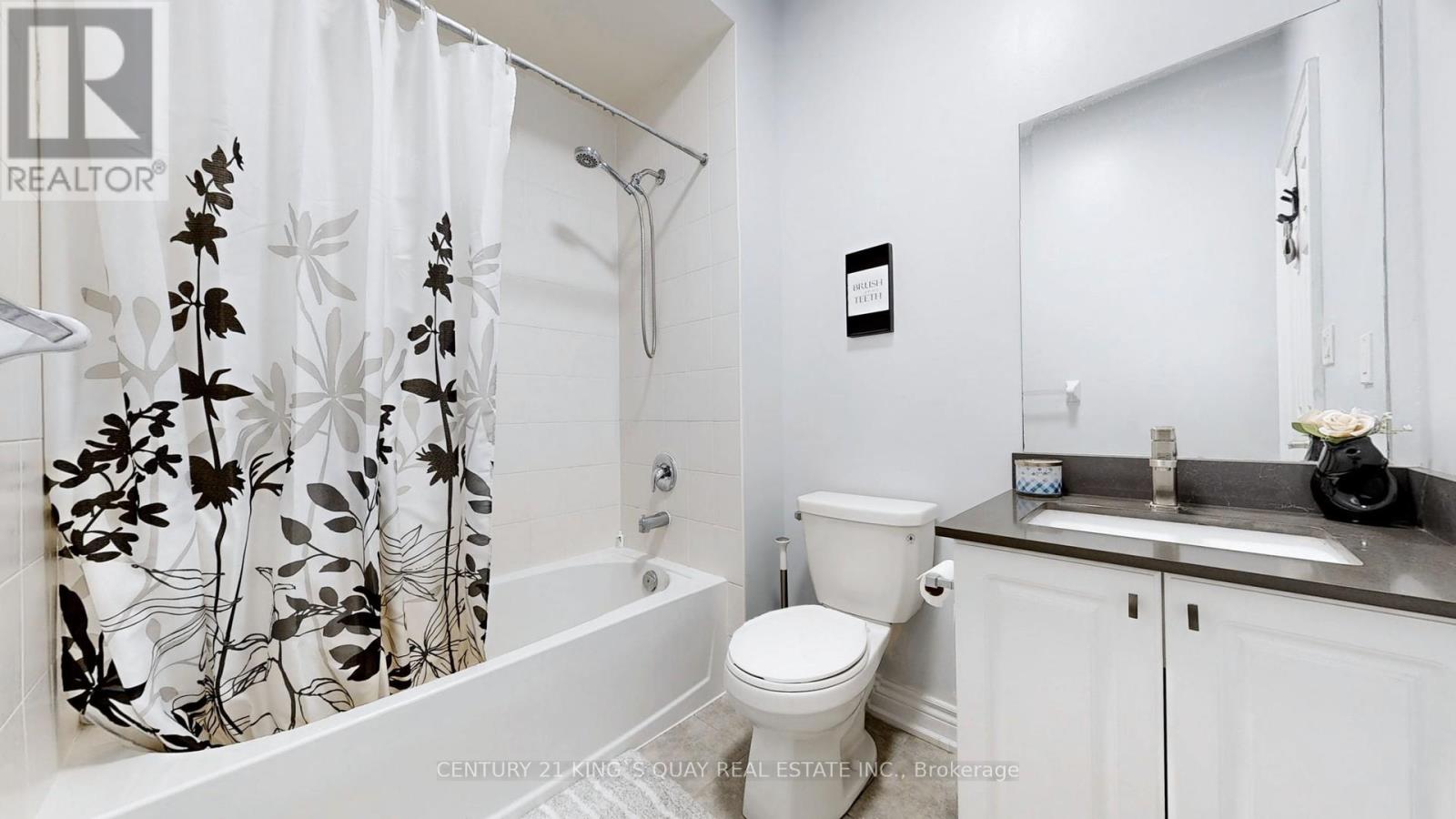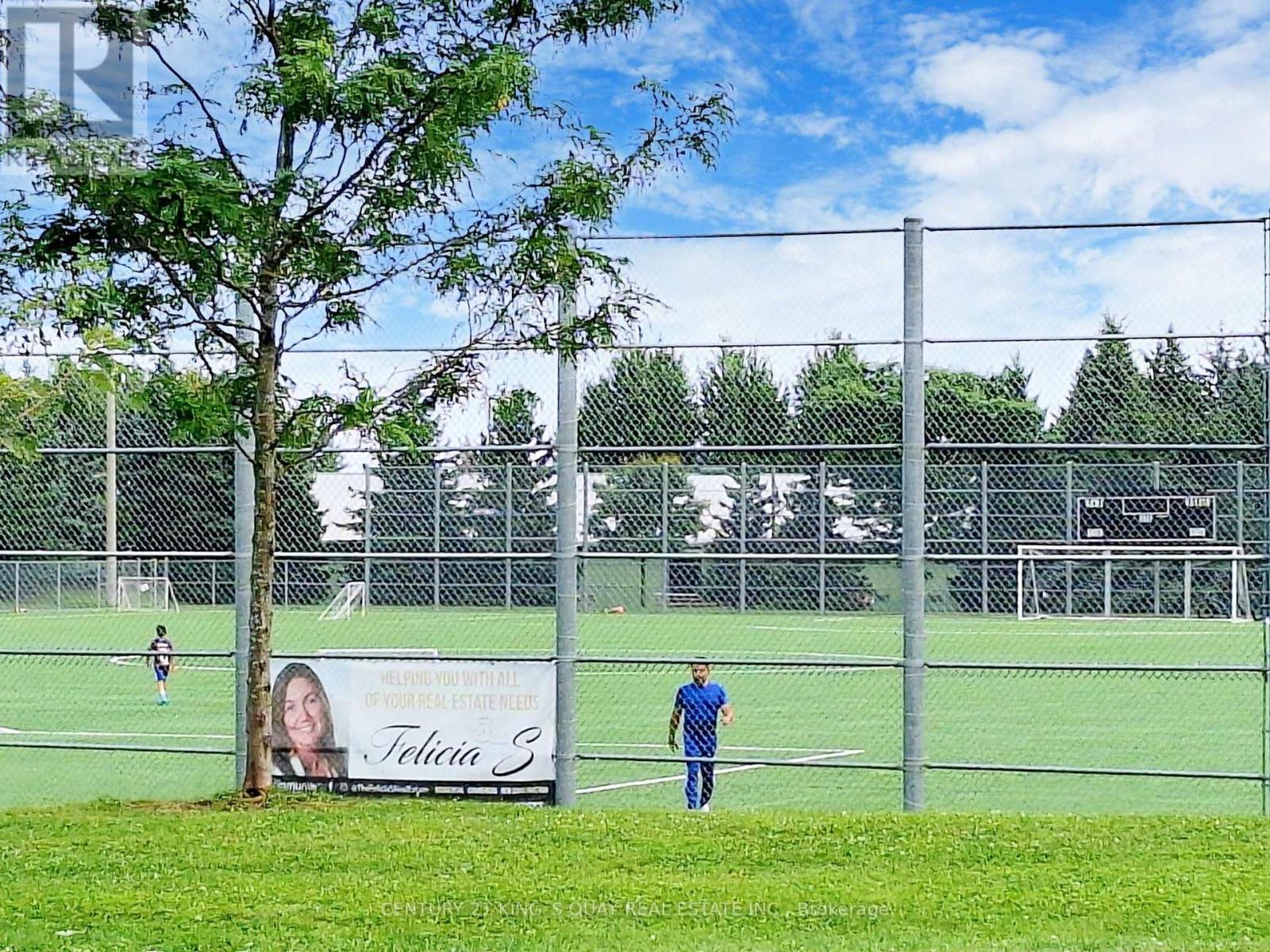3 Bedroom
3 Bathroom
Central Air Conditioning
Forced Air
$1,099,000
Fabulous Conservatory Group Built 5 Year New Back-To-Back 3 Bathrooms Townhouse That Has Been Lovingly Cared For. Bright, Spacious & Brilliant Layout With 9' Ceiling And Upgraded High Quality Hardwood Floor On 2nd & 3rd Level. Smooth Ceiling On 2nd Floor. Tastefully Renovated Open Concept Kitchen With Quartz Countertop & Double Undermount Sink. Upgraded Hardwood Staircases With Iron Picket Throughout. Freshly Painted Throughout. Modern Zebra Blinds In Great Room, 2nd & 3rd Bedroom. Brand New Hardwood, New Faucet & Quartz Countertop On 3rd Floor Bathrooms. Large Master Bedroom Has His & Hers Closets, 3-Pc Ensuite With Walk-In Shower. Indoor Access To Garage. Long Interlock Driveway Can Park 3 Cars + 1 Car In Garage(Total 4 Cars). **** EXTRAS **** Stainless Steel Fridge, Stove, D/W Over-The-Range Microwave; Titanium Washer & Dryer. Air Cond, Honeywell Humidifier, Kit. Water Filter, Garage Dr Opnr & Remotes. Ext. Garage Dr Opnr keypad. All ELFs. All Window Coverings. (id:50787)
Property Details
|
MLS® Number
|
N9295825 |
|
Property Type
|
Single Family |
|
Community Name
|
Rural Richmond Hill |
|
Amenities Near By
|
Park, Schools |
|
Community Features
|
Community Centre |
|
Parking Space Total
|
4 |
Building
|
Bathroom Total
|
3 |
|
Bedrooms Above Ground
|
3 |
|
Bedrooms Total
|
3 |
|
Construction Style Attachment
|
Attached |
|
Cooling Type
|
Central Air Conditioning |
|
Exterior Finish
|
Brick |
|
Flooring Type
|
Hardwood, Ceramic |
|
Foundation Type
|
Concrete |
|
Half Bath Total
|
1 |
|
Heating Fuel
|
Natural Gas |
|
Heating Type
|
Forced Air |
|
Stories Total
|
3 |
|
Type
|
Row / Townhouse |
|
Utility Water
|
Municipal Water |
Parking
Land
|
Acreage
|
No |
|
Land Amenities
|
Park, Schools |
|
Sewer
|
Sanitary Sewer |
|
Size Depth
|
53 Ft ,8 In |
|
Size Frontage
|
21 Ft ,1 In |
|
Size Irregular
|
21.12 X 53.73 Ft |
|
Size Total Text
|
21.12 X 53.73 Ft |
Rooms
| Level |
Type |
Length |
Width |
Dimensions |
|
Second Level |
Great Room |
5.12 m |
3.66 m |
5.12 m x 3.66 m |
|
Second Level |
Dining Room |
3.93 m |
2.44 m |
3.93 m x 2.44 m |
|
Second Level |
Kitchen |
3.05 m |
2.77 m |
3.05 m x 2.77 m |
|
Third Level |
Primary Bedroom |
4.76 m |
3.77 m |
4.76 m x 3.77 m |
|
Third Level |
Bedroom 2 |
3.02 m |
2.44 m |
3.02 m x 2.44 m |
|
Third Level |
Bedroom 3 |
2.8 m |
2.44 m |
2.8 m x 2.44 m |
|
Main Level |
Foyer |
2.16 m |
1.86 m |
2.16 m x 1.86 m |
https://www.realtor.ca/real-estate/27355983/81-ness-drive-richmond-hill-rural-richmond-hill
































