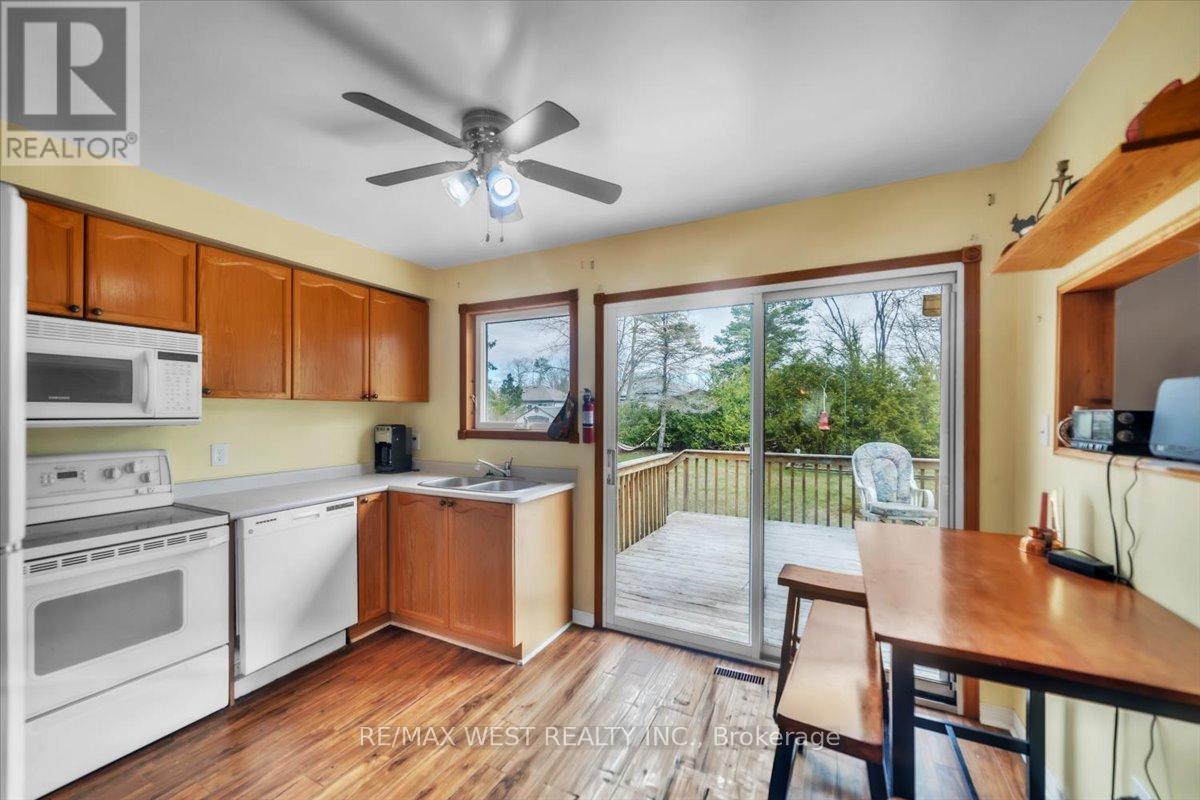4 Bedroom
2 Bathroom
700 - 1100 sqft
Raised Bungalow
Central Air Conditioning
Forced Air
$600,000
Nestled in a peaceful, family-friendly neighborhood, this 1,059 sq ft bungalow offers a blend of comfort and convenience. Just a short stroll from the sandy shores of Wasaga Beach and the Twin-Pad Arena library, its an ideal spot for those who appreciate both relaxation and community amenities. This home features a spacious double attached garage, providing ample storage and parking. The layout includes three bedrooms, a bright living area, and a functional kitchen that opens to a private backyard perfect for summer barbecues or quiet evenings. The property's proximity to walking trails and essential services ensures that everything you need is within easy reach. This property offers a wonderful opportunity to enjoy the best of Wasaga Beach living. Don't miss out on making this house your new home. (id:50787)
Property Details
|
MLS® Number
|
S12102781 |
|
Property Type
|
Single Family |
|
Community Name
|
Wasaga Beach |
|
Amenities Near By
|
Beach, Place Of Worship, Public Transit |
|
Community Features
|
Community Centre |
|
Parking Space Total
|
6 |
Building
|
Bathroom Total
|
2 |
|
Bedrooms Above Ground
|
3 |
|
Bedrooms Below Ground
|
1 |
|
Bedrooms Total
|
4 |
|
Appliances
|
Dishwasher, Dryer, Stove, Washer, Refrigerator |
|
Architectural Style
|
Raised Bungalow |
|
Basement Development
|
Finished |
|
Basement Type
|
Full (finished) |
|
Construction Style Attachment
|
Detached |
|
Cooling Type
|
Central Air Conditioning |
|
Exterior Finish
|
Brick, Vinyl Siding |
|
Fire Protection
|
Smoke Detectors |
|
Foundation Type
|
Concrete |
|
Heating Fuel
|
Natural Gas |
|
Heating Type
|
Forced Air |
|
Stories Total
|
1 |
|
Size Interior
|
700 - 1100 Sqft |
|
Type
|
House |
|
Utility Water
|
Municipal Water |
Parking
Land
|
Acreage
|
No |
|
Fence Type
|
Fenced Yard |
|
Land Amenities
|
Beach, Place Of Worship, Public Transit |
|
Sewer
|
Sanitary Sewer |
|
Size Depth
|
135 Ft ,7 In |
|
Size Frontage
|
52 Ft ,6 In |
|
Size Irregular
|
52.5 X 135.6 Ft |
|
Size Total Text
|
52.5 X 135.6 Ft|under 1/2 Acre |
Rooms
| Level |
Type |
Length |
Width |
Dimensions |
|
Basement |
Bedroom |
4.26 m |
3.04 m |
4.26 m x 3.04 m |
|
Basement |
Recreational, Games Room |
8.83 m |
3.83 m |
8.83 m x 3.83 m |
|
Basement |
Utility Room |
4.41 m |
3.96 m |
4.41 m x 3.96 m |
|
Main Level |
Living Room |
4.19 m |
3.09 m |
4.19 m x 3.09 m |
|
Main Level |
Kitchen |
3.53 m |
3.22 m |
3.53 m x 3.22 m |
|
Main Level |
Dining Room |
3.2 m |
2.74 m |
3.2 m x 2.74 m |
|
Main Level |
Primary Bedroom |
4.26 m |
3.2 m |
4.26 m x 3.2 m |
|
Main Level |
Bedroom |
3.27 m |
2.71 m |
3.27 m x 2.71 m |
|
Main Level |
Bedroom |
3.04 m |
2.66 m |
3.04 m x 2.66 m |
|
Main Level |
Foyer |
1.83 m |
1.83 m |
1.83 m x 1.83 m |
https://www.realtor.ca/real-estate/28212391/81-leo-boulevard-wasaga-beach-wasaga-beach











