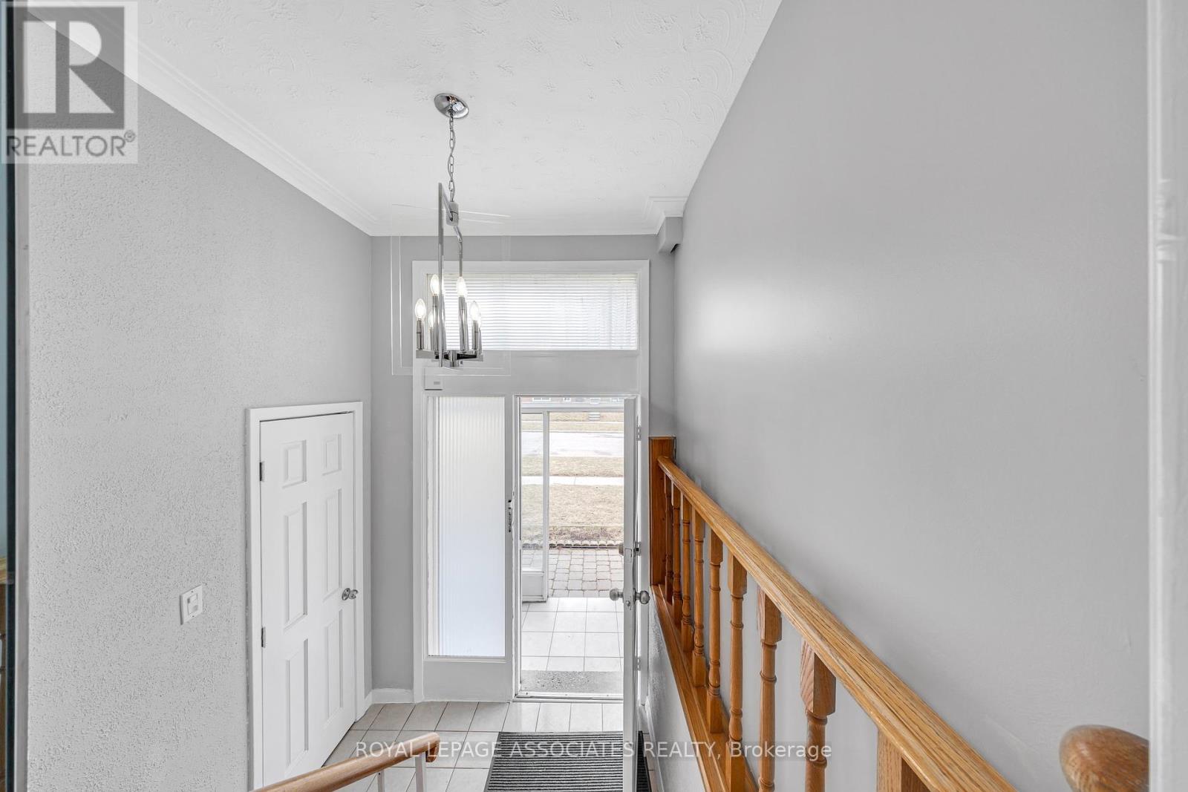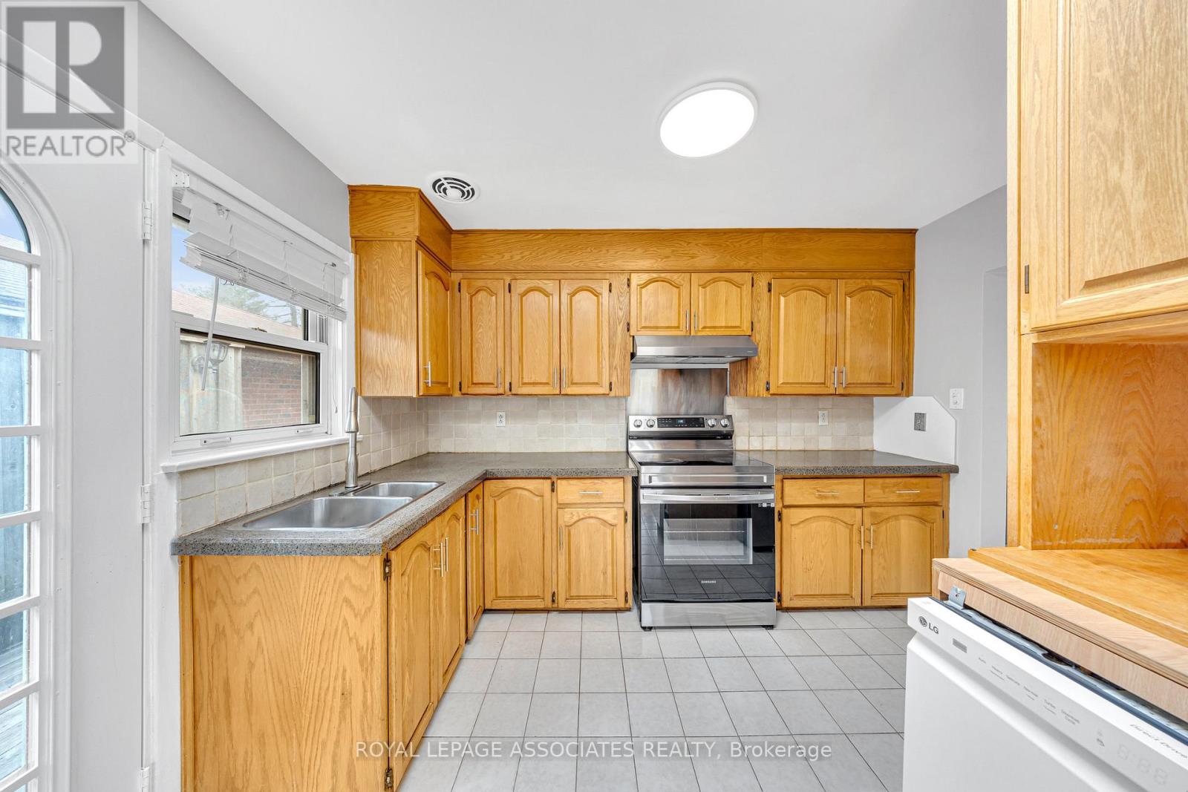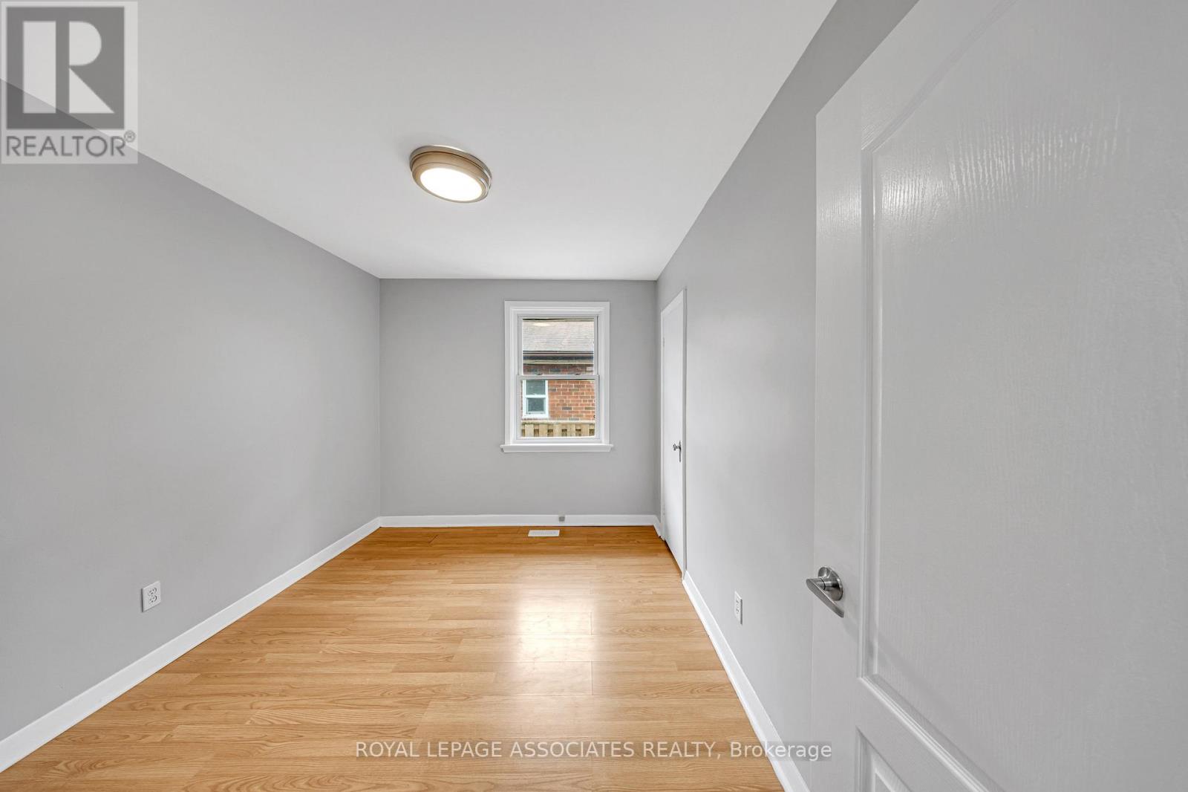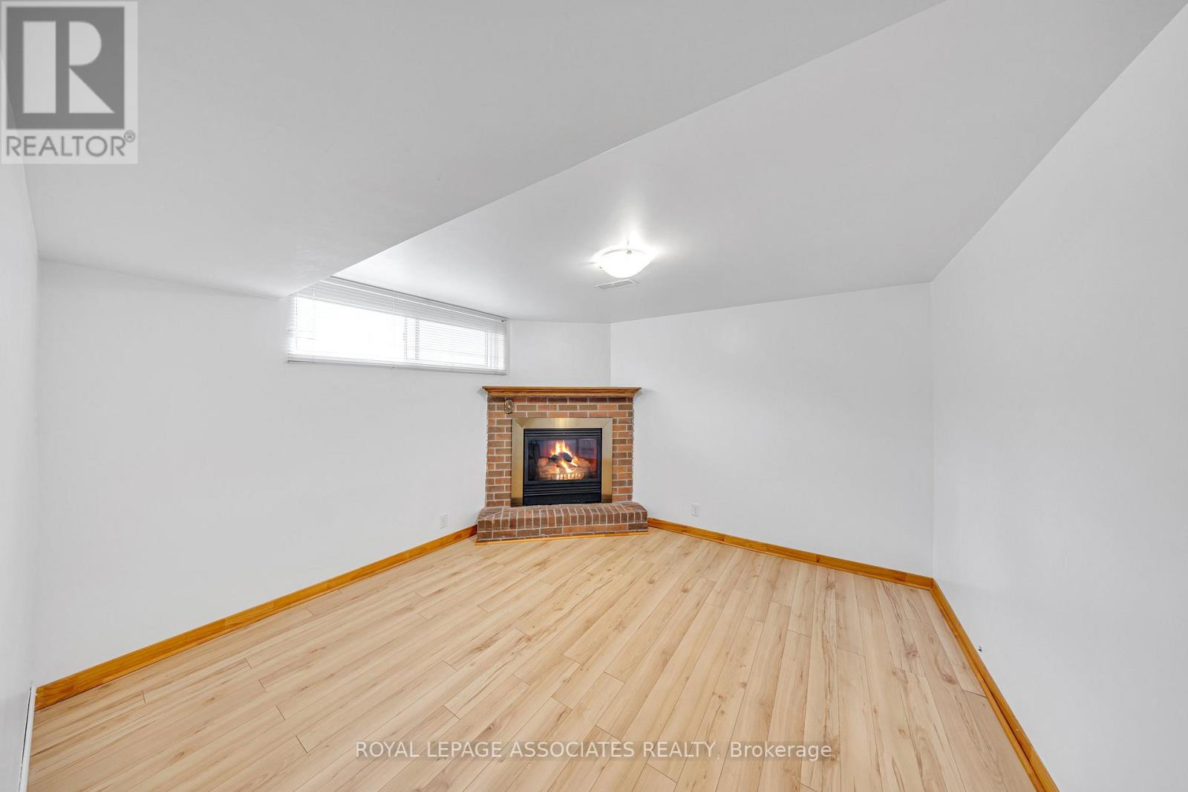289-597-1980
infolivingplus@gmail.com
81 Kencliff Crescent Toronto (Bendale), Ontario M1P 4E6
6 Bedroom
2 Bathroom
700 - 1100 sqft
Bungalow
Fireplace
Central Air Conditioning
Forced Air
$1,049,000
Solid corner unit Bungalow in a family friendly neighbourhood with Hardwood Floors, Stainless Steel Appliances, Large Windows, an Enclosed Front Porch and Skylight. Entire house is newly painted. Located on a Very Quiet Street and is conveniently located close to Scarborough Town Centre & 401. Minutes to the Scarborough General Hospital. Don't miss out on this bright and spacious home with a private yard perfect for entertaining. (id:50787)
Property Details
| MLS® Number | E12085015 |
| Property Type | Single Family |
| Community Name | Bendale |
| Parking Space Total | 3 |
Building
| Bathroom Total | 2 |
| Bedrooms Above Ground | 6 |
| Bedrooms Total | 6 |
| Appliances | Dishwasher, Dryer, Stove, Washer, Refrigerator |
| Architectural Style | Bungalow |
| Basement Development | Finished |
| Basement Type | N/a (finished) |
| Construction Style Attachment | Detached |
| Cooling Type | Central Air Conditioning |
| Exterior Finish | Brick |
| Fireplace Present | Yes |
| Flooring Type | Hardwood, Ceramic |
| Foundation Type | Concrete |
| Heating Fuel | Natural Gas |
| Heating Type | Forced Air |
| Stories Total | 1 |
| Size Interior | 700 - 1100 Sqft |
| Type | House |
| Utility Water | Municipal Water |
Parking
| Carport | |
| Garage |
Land
| Acreage | No |
| Sewer | Sanitary Sewer |
| Size Depth | 50 Ft |
| Size Frontage | 110 Ft |
| Size Irregular | 110 X 50 Ft |
| Size Total Text | 110 X 50 Ft |
Rooms
| Level | Type | Length | Width | Dimensions |
|---|---|---|---|---|
| Basement | Bedroom 3 | Measurements not available | ||
| Basement | Laundry Room | Measurements not available | ||
| Basement | Kitchen | Measurements not available | ||
| Basement | Primary Bedroom | Measurements not available | ||
| Basement | Bedroom 2 | Measurements not available | ||
| Main Level | Living Room | 3.77 m | 3.65 m | 3.77 m x 3.65 m |
| Main Level | Dining Room | 3.87 m | 2.74 m | 3.87 m x 2.74 m |
| Main Level | Kitchen | 3.35 m | 2.43 m | 3.35 m x 2.43 m |
| Main Level | Primary Bedroom | 3.81 m | 3.04 m | 3.81 m x 3.04 m |
| Main Level | Bedroom 2 | 3.65 m | 2.74 m | 3.65 m x 2.74 m |
| Main Level | Bedroom 3 | 3.65 m | 2.74 m | 3.65 m x 2.74 m |
| Main Level | Laundry Room | Measurements not available |
https://www.realtor.ca/real-estate/28172486/81-kencliff-crescent-toronto-bendale-bendale













































