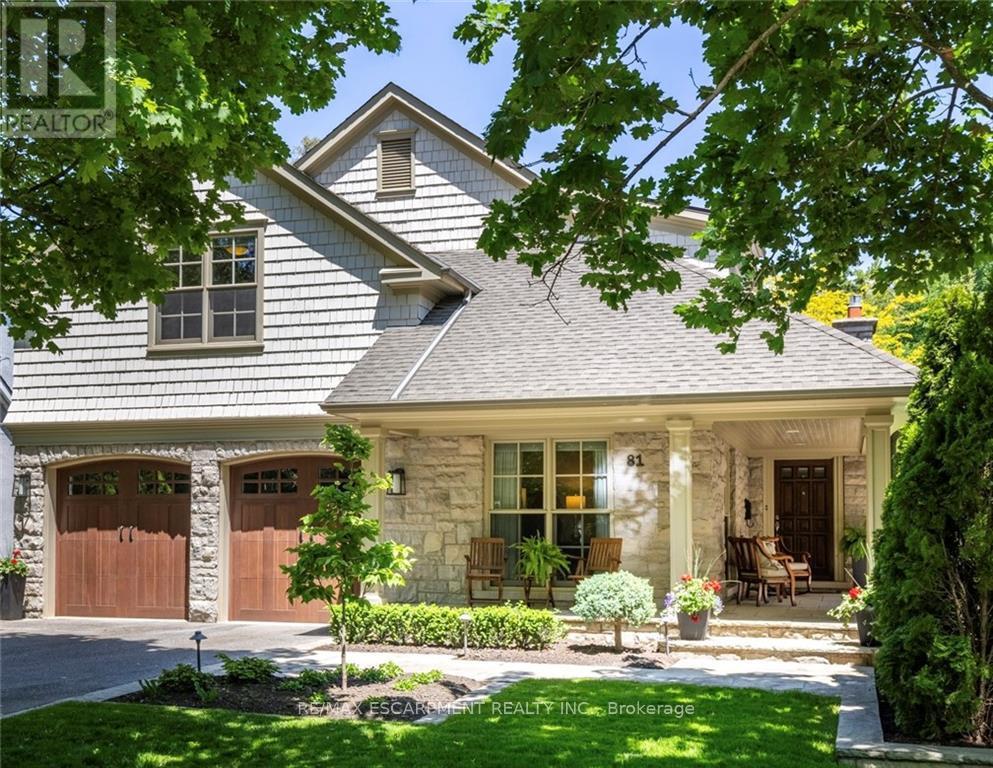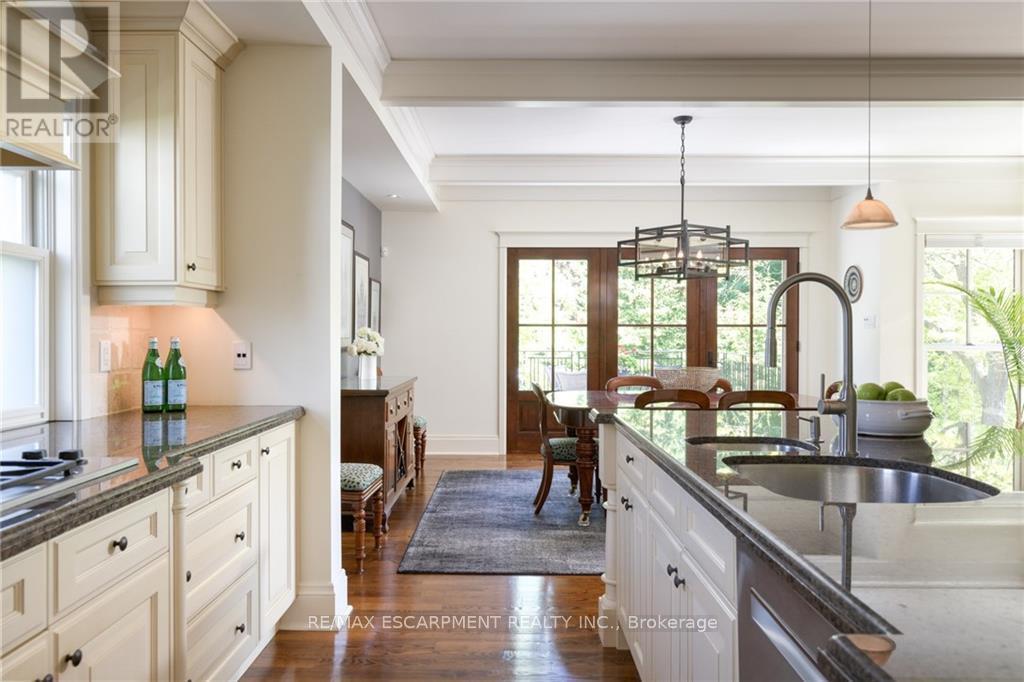3 Bedroom
4 Bathroom
Fireplace
Central Air Conditioning
Forced Air
$4,598,000
COVETED LOCATION! This meticulously maintained home is located in the prestigious Orchard Beach neighbourhood of Old Oakville. It is a stones throw from the lake and the peaceful Esplanade lakeside walk just steps to downtown Oakville. This custom home is built with quality finishes throughout. The homeowner has completed numerous home improvement projects including a major addition of a beautiful stone upper porch, a basement walkout with a flagstone patio, new landscaping including a retaining wall, new trees, shrubs and the list goes on and on. The floor plan is current with an open concept main level, beautiful large windows, an 11 ceiling in the great room, a wonderful working kitchen with high end appliances, 3 bedrooms up, all with walk-in closets and the magnificent renovated lower level that is above grade at the back of the home. (id:50787)
Property Details
|
MLS® Number
|
W8385508 |
|
Property Type
|
Single Family |
|
Community Name
|
Old Oakville |
|
Amenities Near By
|
Park, Place Of Worship |
|
Parking Space Total
|
6 |
Building
|
Bathroom Total
|
4 |
|
Bedrooms Above Ground
|
3 |
|
Bedrooms Total
|
3 |
|
Appliances
|
Central Vacuum, Dishwasher, Dryer, Microwave, Range, Refrigerator, Stove, Washer |
|
Basement Development
|
Finished |
|
Basement Features
|
Walk Out |
|
Basement Type
|
Full (finished) |
|
Construction Style Attachment
|
Detached |
|
Cooling Type
|
Central Air Conditioning |
|
Exterior Finish
|
Stone |
|
Fireplace Present
|
Yes |
|
Foundation Type
|
Poured Concrete |
|
Heating Fuel
|
Natural Gas |
|
Heating Type
|
Forced Air |
|
Stories Total
|
2 |
|
Type
|
House |
|
Utility Water
|
Municipal Water |
Parking
Land
|
Acreage
|
No |
|
Land Amenities
|
Park, Place Of Worship |
|
Sewer
|
Sanitary Sewer |
|
Size Irregular
|
50 X 160 Ft |
|
Size Total Text
|
50 X 160 Ft|under 1/2 Acre |
|
Surface Water
|
Lake/pond |
Rooms
| Level |
Type |
Length |
Width |
Dimensions |
|
Second Level |
Primary Bedroom |
6.12 m |
5.64 m |
6.12 m x 5.64 m |
|
Second Level |
Bedroom |
5.77 m |
3.4 m |
5.77 m x 3.4 m |
|
Second Level |
Bedroom |
4.39 m |
4.09 m |
4.39 m x 4.09 m |
|
Lower Level |
Exercise Room |
6.3 m |
3.33 m |
6.3 m x 3.33 m |
|
Lower Level |
Office |
5.84 m |
5.36 m |
5.84 m x 5.36 m |
|
Lower Level |
Recreational, Games Room |
5.77 m |
5.69 m |
5.77 m x 5.69 m |
|
Main Level |
Foyer |
3.66 m |
2.03 m |
3.66 m x 2.03 m |
|
Main Level |
Family Room |
4.52 m |
3.66 m |
4.52 m x 3.66 m |
|
Main Level |
Great Room |
5.54 m |
5.31 m |
5.54 m x 5.31 m |
|
Main Level |
Kitchen |
4.22 m |
3.23 m |
4.22 m x 3.23 m |
|
Main Level |
Dining Room |
5.79 m |
4.19 m |
5.79 m x 4.19 m |
|
Main Level |
Laundry Room |
2.69 m |
2.57 m |
2.69 m x 2.57 m |
Utilities
|
Cable
|
Installed |
|
Sewer
|
Installed |
https://www.realtor.ca/real-estate/26961215/81-howard-avenue-oakville-old-oakville

































