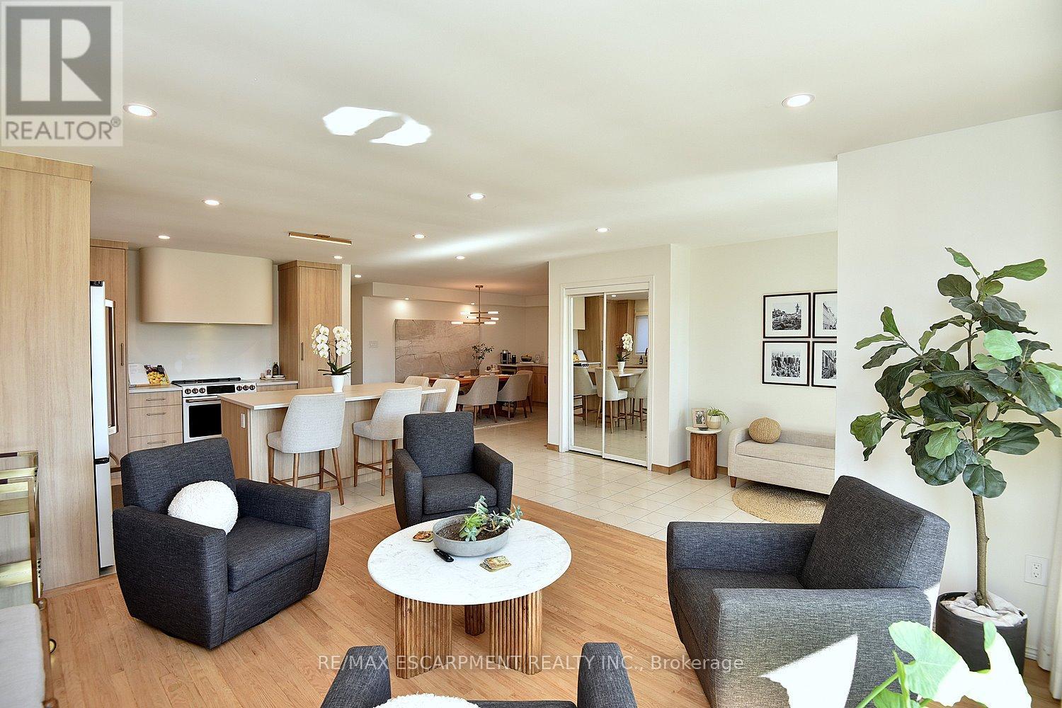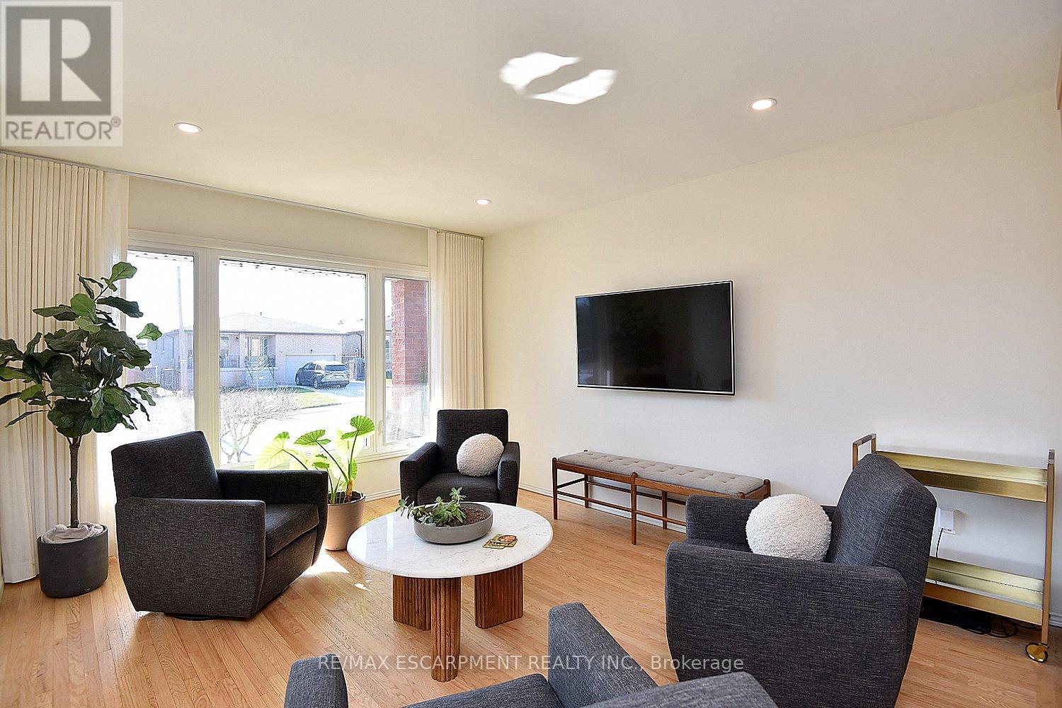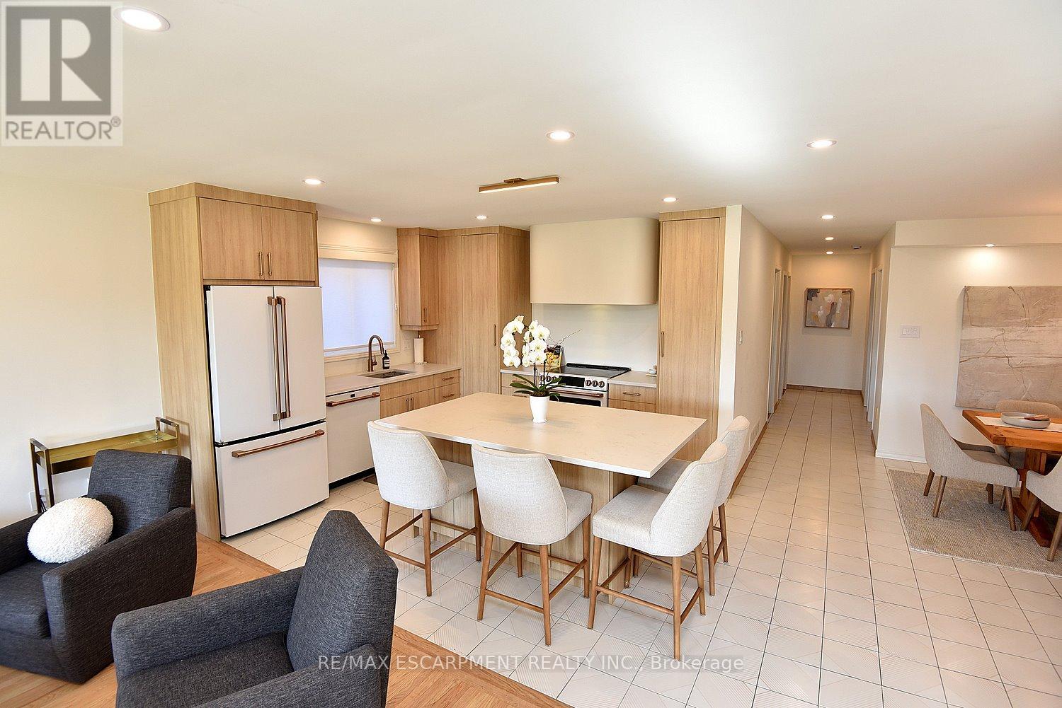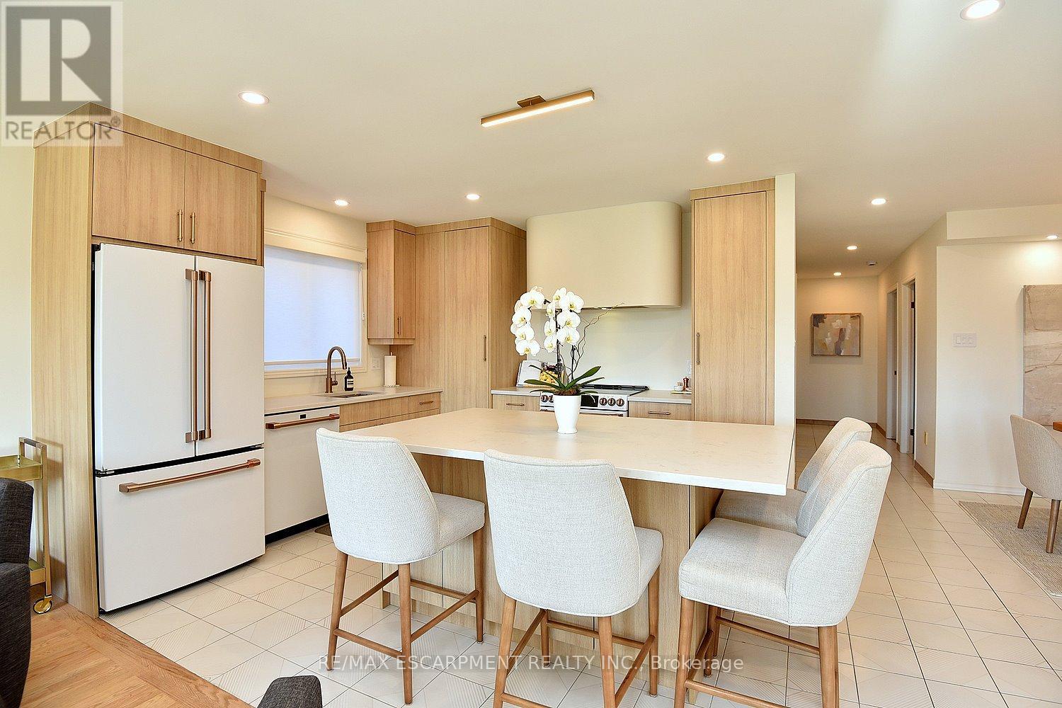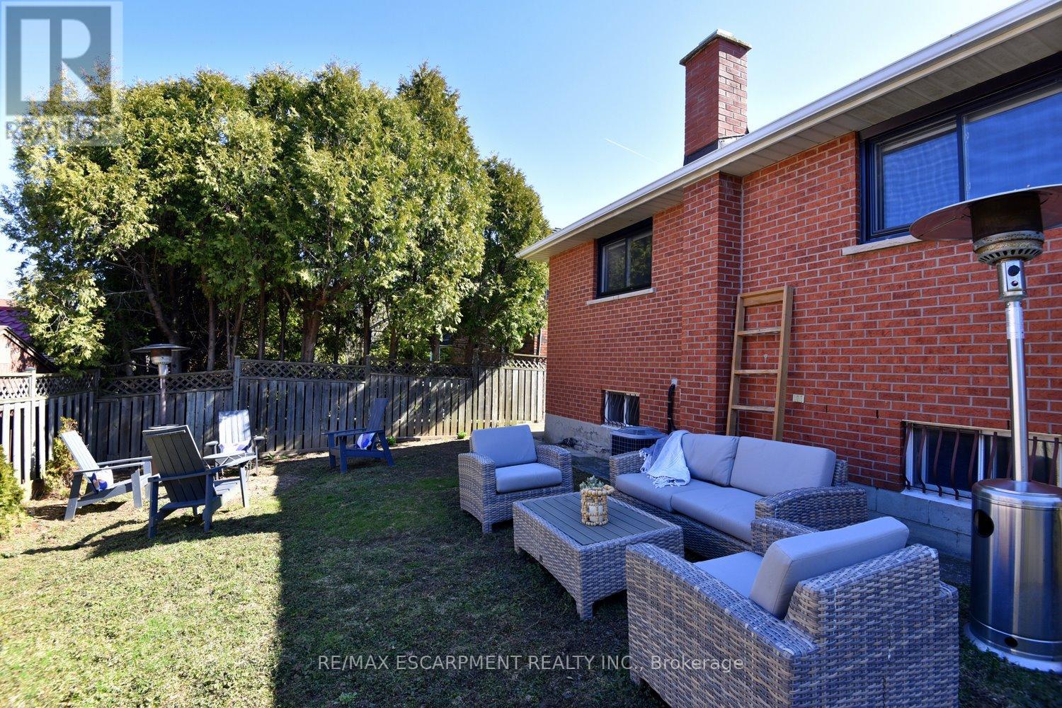3 Bedroom
3 Bathroom
1100 - 1500 sqft
Bungalow
Central Air Conditioning
Forced Air
$984,000
Welcome to this truly impressive 3-bedroom bungalow with attached garage, nestled in one of Hamiltons most sought-after West Mountain neighbourhoods. This beautifully updated home is ideal for families, downsizers, or anyone seeking a quiet neighborhood setting. The home highlights a show-stopping custom kitchen designed with the discerning foodie in mind featuring high-end appliances, sleek quartz countertops, stylish cabinetry, and a large island with seating for four. The separate dining room is perfect for entertaining, complete with a built-in wet bar, custom cabinetry, and wine fridge. The spacious primary bedroom offers a walk-in closet and a spa-inspired 4-piece ensuite, complemented by hardwood flooring. A modern powder room completes the main level. The finished basement offers even more living space with a renovated 3-piece bath, a family room, games area, laundry room, and a separate entrance providing excellent in-law suite potential. Extensively updated throughout, including front concrete pad/stairs, main floor windows and front door, custom kitchen and dining room buffet, powder room, ensuite, basement bath, appliances, drywall, furnace, window coverings, and more! Located in a family-friendly neighbourhood known for its well-maintained homes, excellent schools, parks, and close proximity to shopping, transit and more. (id:50787)
Property Details
|
MLS® Number
|
X12093494 |
|
Property Type
|
Single Family |
|
Community Name
|
Gilkson |
|
Amenities Near By
|
Park, Place Of Worship, Public Transit, Schools |
|
Community Features
|
School Bus |
|
Parking Space Total
|
5 |
Building
|
Bathroom Total
|
3 |
|
Bedrooms Above Ground
|
3 |
|
Bedrooms Total
|
3 |
|
Appliances
|
Water Heater, Dishwasher, Dryer, Stove, Washer, Window Coverings, Wine Fridge, Refrigerator |
|
Architectural Style
|
Bungalow |
|
Basement Development
|
Partially Finished |
|
Basement Type
|
Full (partially Finished) |
|
Construction Style Attachment
|
Detached |
|
Cooling Type
|
Central Air Conditioning |
|
Exterior Finish
|
Brick |
|
Flooring Type
|
Hardwood |
|
Foundation Type
|
Block |
|
Half Bath Total
|
1 |
|
Heating Fuel
|
Natural Gas |
|
Heating Type
|
Forced Air |
|
Stories Total
|
1 |
|
Size Interior
|
1100 - 1500 Sqft |
|
Type
|
House |
|
Utility Water
|
Municipal Water |
Parking
|
Attached Garage
|
|
|
Garage
|
|
|
Inside Entry
|
|
Land
|
Acreage
|
No |
|
Land Amenities
|
Park, Place Of Worship, Public Transit, Schools |
|
Sewer
|
Sanitary Sewer |
|
Size Depth
|
100 Ft ,1 In |
|
Size Frontage
|
42 Ft ,8 In |
|
Size Irregular
|
42.7 X 100.1 Ft |
|
Size Total Text
|
42.7 X 100.1 Ft |
Rooms
| Level |
Type |
Length |
Width |
Dimensions |
|
Basement |
Utility Room |
5.69 m |
1.83 m |
5.69 m x 1.83 m |
|
Basement |
Laundry Room |
4.27 m |
3.38 m |
4.27 m x 3.38 m |
|
Basement |
Recreational, Games Room |
8.76 m |
3.96 m |
8.76 m x 3.96 m |
|
Basement |
Games Room |
6.1 m |
3.38 m |
6.1 m x 3.38 m |
|
Basement |
Bathroom |
1.5 m |
3.4 m |
1.5 m x 3.4 m |
|
Main Level |
Living Room |
4.29 m |
3.61 m |
4.29 m x 3.61 m |
|
Main Level |
Kitchen |
3.86 m |
3.38 m |
3.86 m x 3.38 m |
|
Main Level |
Dining Room |
4.17 m |
4.09 m |
4.17 m x 4.09 m |
|
Main Level |
Bathroom |
1.7 m |
1.5 m |
1.7 m x 1.5 m |
|
Main Level |
Primary Bedroom |
4.09 m |
3.96 m |
4.09 m x 3.96 m |
|
Main Level |
Bedroom 2 |
3.48 m |
3.02 m |
3.48 m x 3.02 m |
|
Main Level |
Bedroom 3 |
3.48 m |
3.12 m |
3.48 m x 3.12 m |
https://www.realtor.ca/real-estate/28192356/81-glenayr-street-hamilton-gilkson-gilkson









