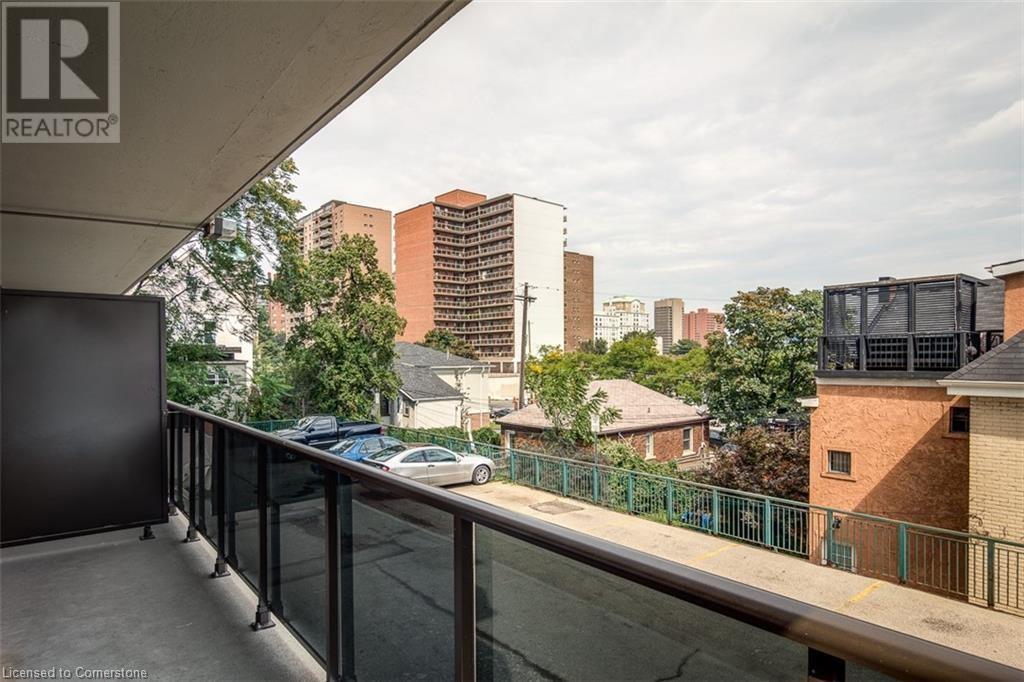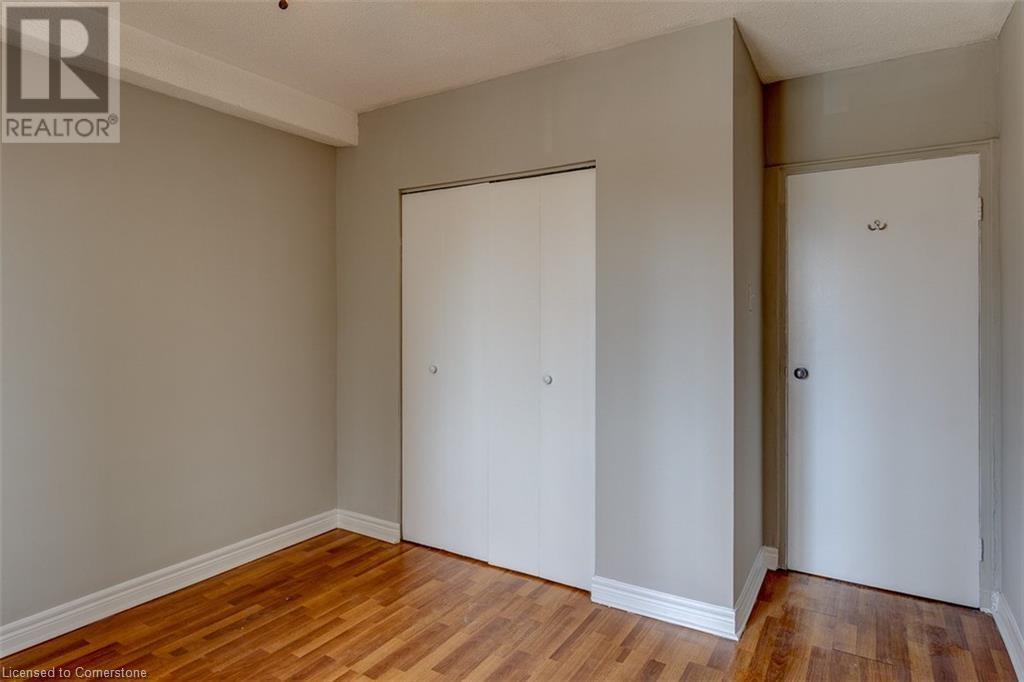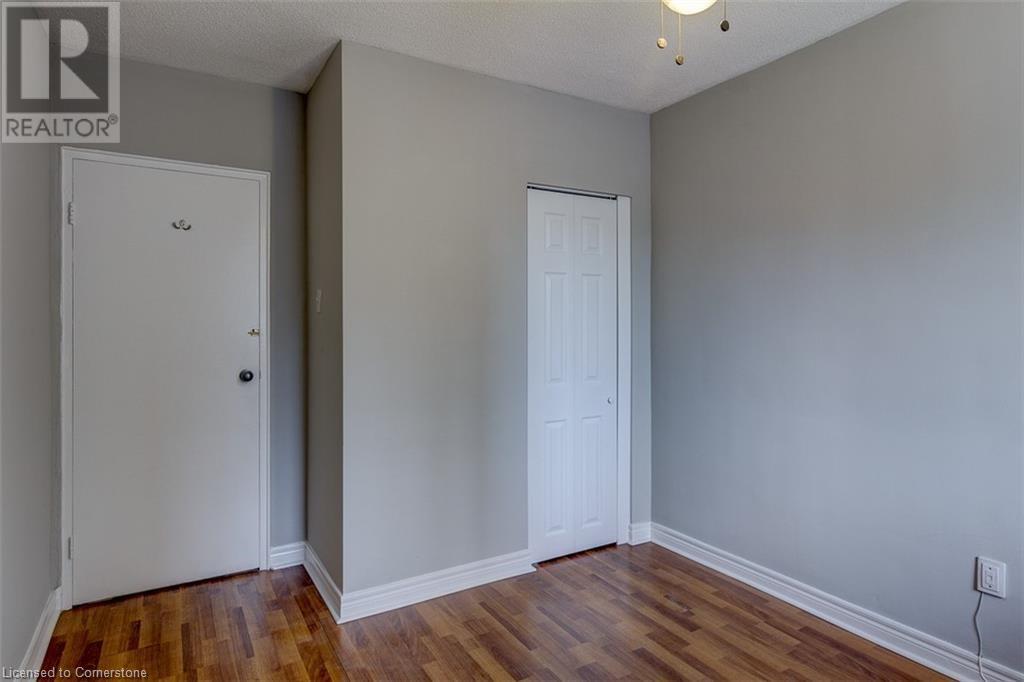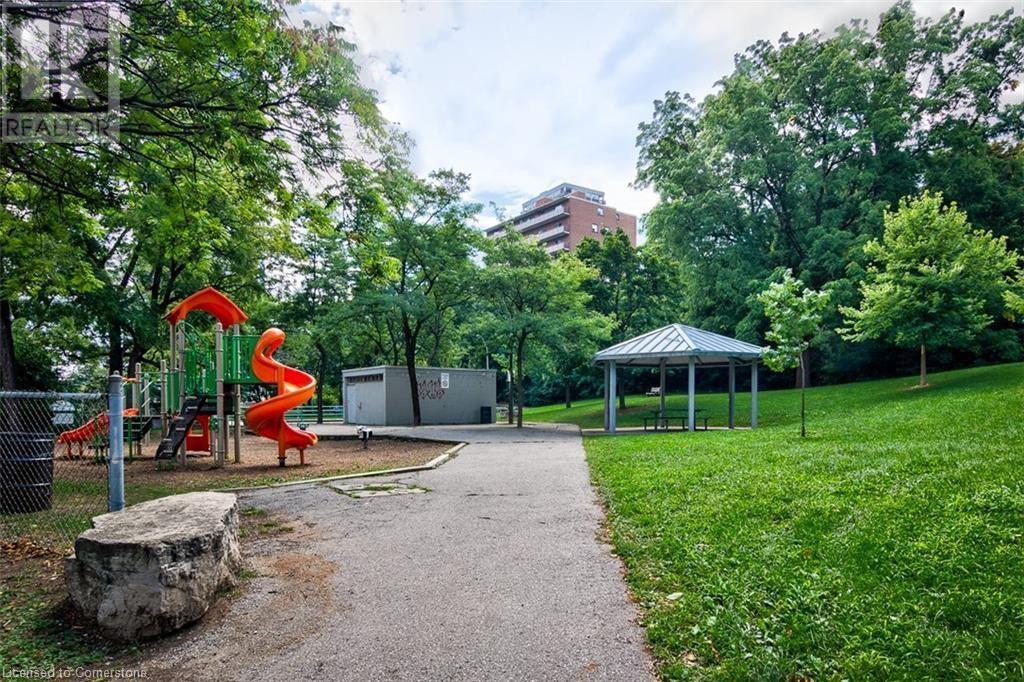289-597-1980
infolivingplus@gmail.com
81 Charlton Avenue Unit# 203 Hamilton, Ontario L8N 1Y7
2 Bedroom
1 Bathroom
760 sqft
Window Air Conditioner
Baseboard Heaters
$1,800 Monthly
Heat, Other, See Remarks, Water, Parking
CONVENIENT LOCATION ACROSS FROM ST. JOE'S HOSPITAL, SHORT WALK TO GO STATION, CAFES, AND SHOPS. CLEAN AND SPACIOUS 2 BEDROOM WITH LARGE BALCONY. JUST MOVE IN AND ENJOY!. UNDERGROUND PARKING. GREAT FOR COMMUTERS! LEASE REQUIRES 1ST AND LAST. REFERENCE AND CREDIT CHECK PRIOR TO SIGNING LEASE. RENT INCLUDES WATER, HEAT, AND UNDERGROUND PARKING SPOT #35. LAUNDRY IN THE BUILDING. MOVE IN TODAY! (id:50787)
Property Details
| MLS® Number | 40701806 |
| Property Type | Single Family |
| Amenities Near By | Hospital, Park, Playground, Public Transit |
| Features | Balcony, Laundry- Coin Operated, No Pet Home |
| Parking Space Total | 1 |
| Storage Type | Locker |
Building
| Bathroom Total | 1 |
| Bedrooms Above Ground | 2 |
| Bedrooms Total | 2 |
| Basement Type | None |
| Construction Style Attachment | Attached |
| Cooling Type | Window Air Conditioner |
| Exterior Finish | Brick |
| Foundation Type | Unknown |
| Heating Type | Baseboard Heaters |
| Stories Total | 1 |
| Size Interior | 760 Sqft |
| Type | Apartment |
| Utility Water | Municipal Water |
Parking
| Underground | |
| Visitor Parking |
Land
| Acreage | No |
| Land Amenities | Hospital, Park, Playground, Public Transit |
| Sewer | Municipal Sewage System |
| Size Total Text | Unknown |
| Zoning Description | E-3 |
Rooms
| Level | Type | Length | Width | Dimensions |
|---|---|---|---|---|
| Main Level | Living Room | 17'0'' x 7'0'' | ||
| Main Level | Dining Room | 7'11'' x 7'3'' | ||
| Main Level | Kitchen | 13'6'' x 7'0'' | ||
| Main Level | 4pc Bathroom | Measurements not available | ||
| Main Level | Bedroom | 10'7'' x 9'7'' | ||
| Main Level | Bedroom | 10'8'' x 9'6'' | ||
| Main Level | Foyer | Measurements not available |
https://www.realtor.ca/real-estate/27958117/81-charlton-avenue-unit-203-hamilton






































