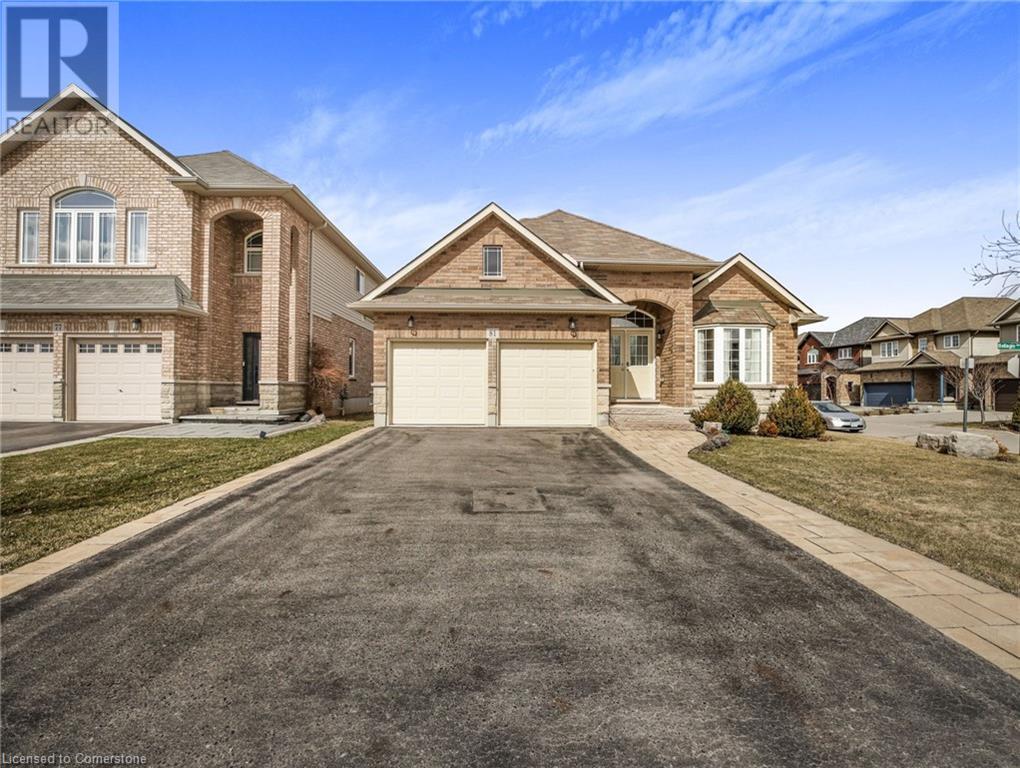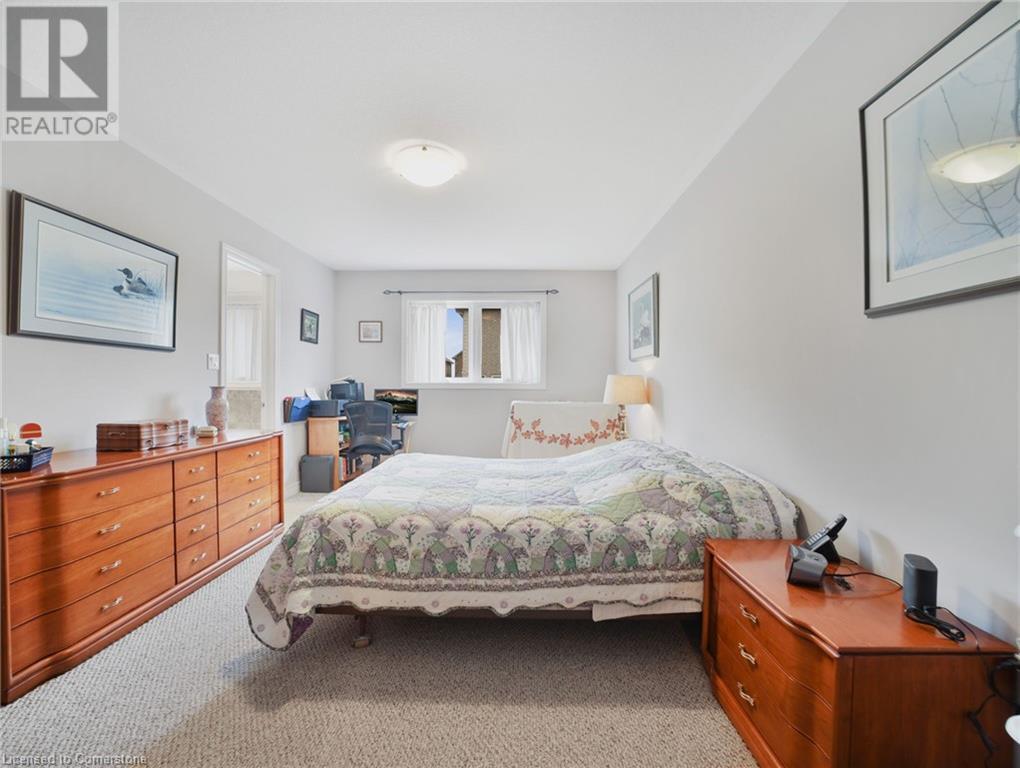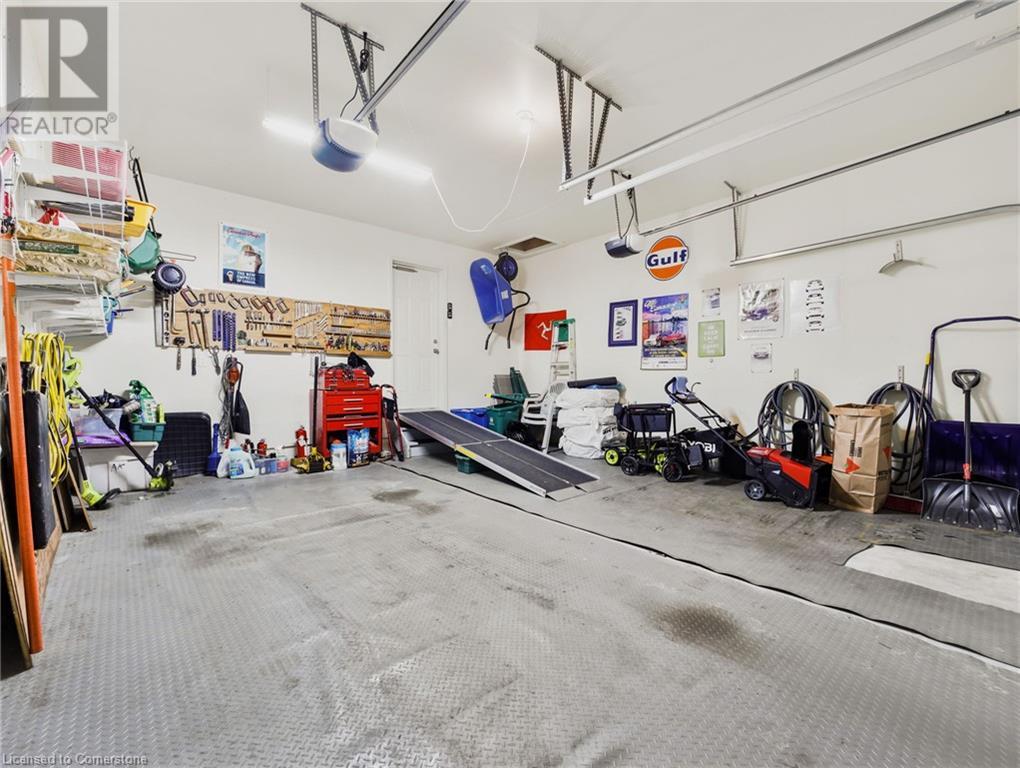2 Bedroom
2 Bathroom
1550 sqft
Bungalow
Central Air Conditioning
Forced Air
$899,990
Charming 1,550 Sq. Ft. Bungalow in Desirable Summit Park! Welcome to this beautifully maintained 1,550 sq. ft. bungalow in the sought-after Summit Park community. Offering a spacious and functional layout, this home is perfect for families, downsizers, or anyone looking for comfortable, one-level living. Step inside to a bright and inviting living space with large windows that fill the home with natural light. The open-concept design seamlessly connects the living and dining areas, creating a warm and welcoming atmosphere. The kitchen offers ample counter and cabinet space The primary suite is a peaceful retreat, complete with a walk-in closet and a relaxing ensuite with a soaker tub. The additional bedroom is generously sized, ideal for family, guests, or a home office. Outside, enjoy your private backyard—perfect for relaxing or entertaining. With mature landscaping and a well-maintained yard, along with a beautiful deck with there’s plenty of space to unwind. Located in the heart of Summit Park, this home is close to parks, top-rated schools, shopping, dining, and easy highway access. Don’t miss this opportunity—book your private showing today (id:50787)
Property Details
|
MLS® Number
|
40709308 |
|
Property Type
|
Single Family |
|
Equipment Type
|
Other, Water Heater |
|
Parking Space Total
|
4 |
|
Rental Equipment Type
|
Other, Water Heater |
Building
|
Bathroom Total
|
2 |
|
Bedrooms Above Ground
|
2 |
|
Bedrooms Total
|
2 |
|
Appliances
|
Dryer, Refrigerator, Stove, Washer, Window Coverings |
|
Architectural Style
|
Bungalow |
|
Basement Development
|
Unfinished |
|
Basement Type
|
Full (unfinished) |
|
Construction Material
|
Wood Frame |
|
Construction Style Attachment
|
Detached |
|
Cooling Type
|
Central Air Conditioning |
|
Exterior Finish
|
Brick, Wood |
|
Fixture
|
Ceiling Fans |
|
Heating Fuel
|
Natural Gas |
|
Heating Type
|
Forced Air |
|
Stories Total
|
1 |
|
Size Interior
|
1550 Sqft |
|
Type
|
House |
|
Utility Water
|
Municipal Water |
Parking
Land
|
Acreage
|
No |
|
Sewer
|
Municipal Sewage System |
|
Size Depth
|
47 Ft |
|
Size Frontage
|
102 Ft |
|
Size Total Text
|
Under 1/2 Acre |
|
Zoning Description
|
R4-173(a) |
Rooms
| Level |
Type |
Length |
Width |
Dimensions |
|
Main Level |
4pc Bathroom |
|
|
Measurements not available |
|
Main Level |
4pc Bathroom |
|
|
Measurements not available |
|
Main Level |
Bedroom |
|
|
10'0'' x 10'4'' |
|
Main Level |
Primary Bedroom |
|
|
11'0'' x 17'2'' |
|
Main Level |
Dining Room |
|
|
10'6'' x 12'6'' |
|
Main Level |
Kitchen |
|
|
10'8'' x 9'0'' |
|
Main Level |
Living Room |
|
|
18'0'' x 13'0'' |
https://www.realtor.ca/real-estate/28110291/81-bellagio-avenue-hannon










































