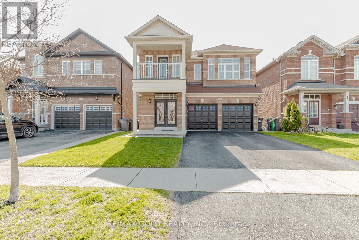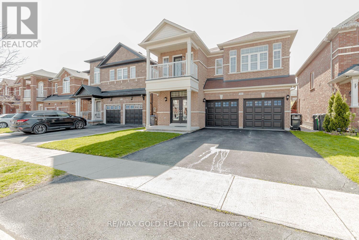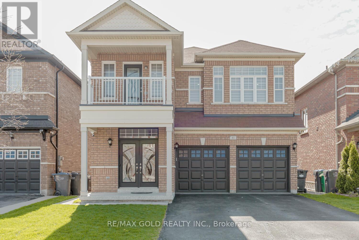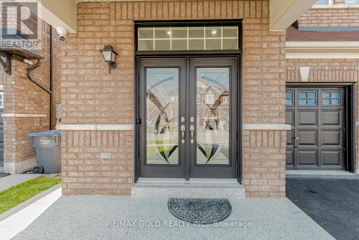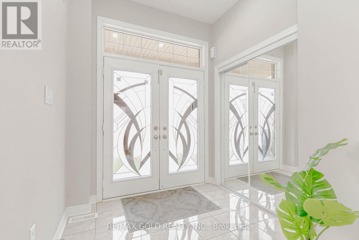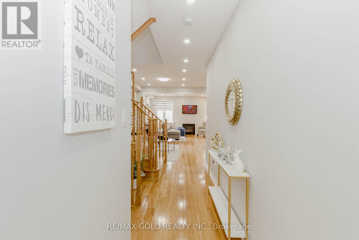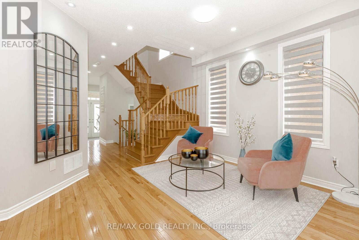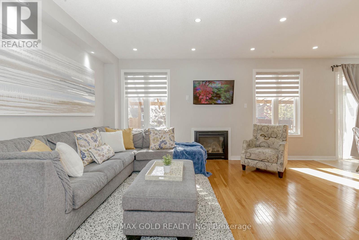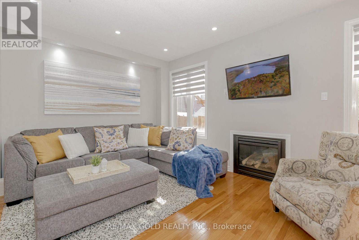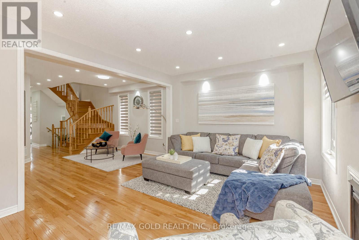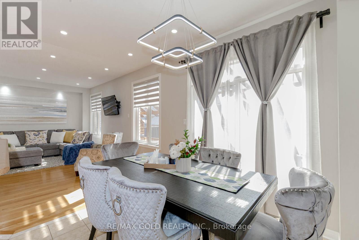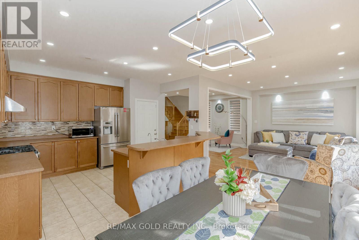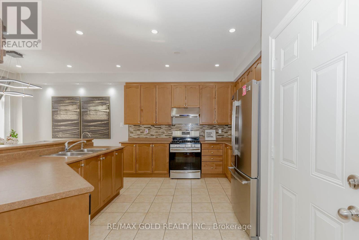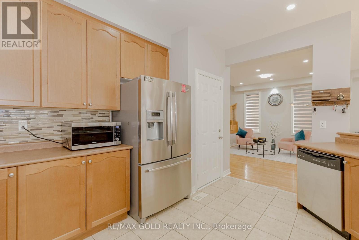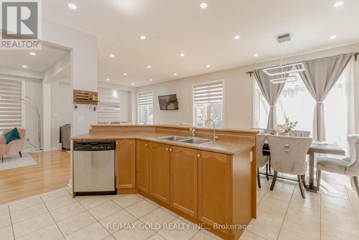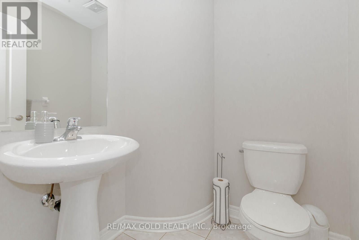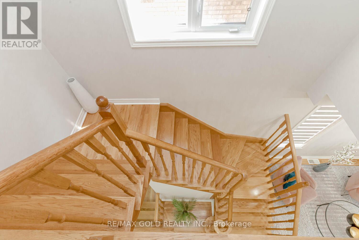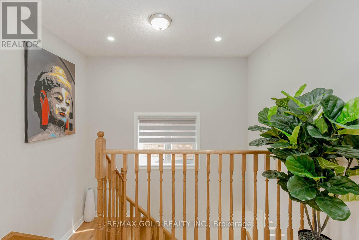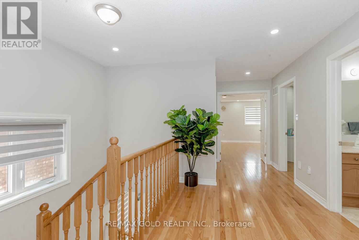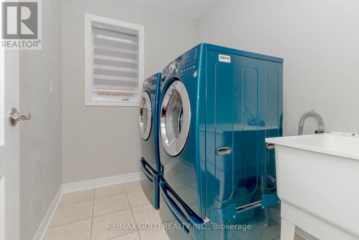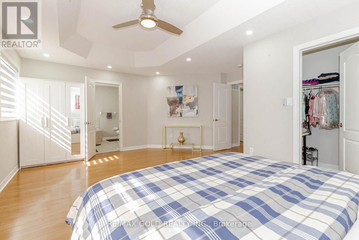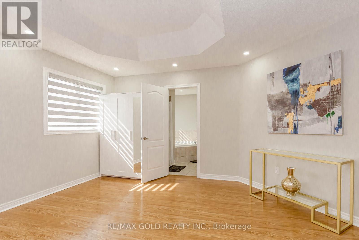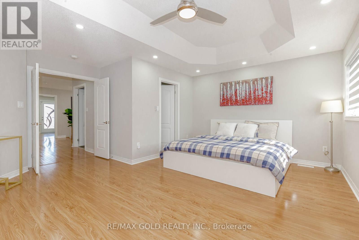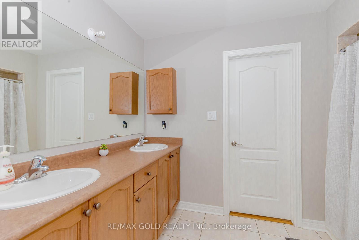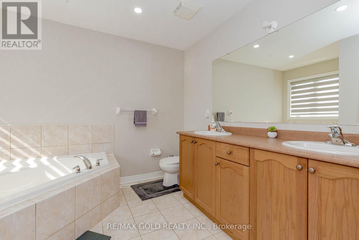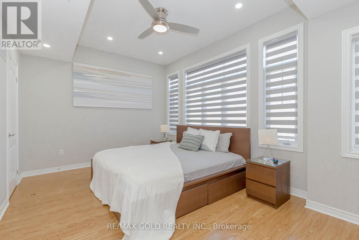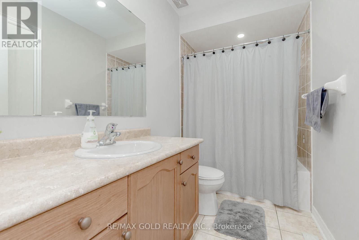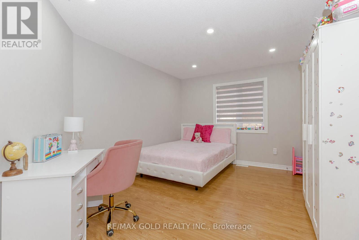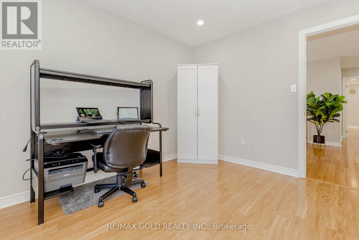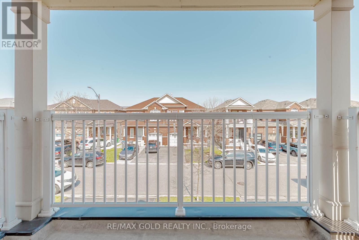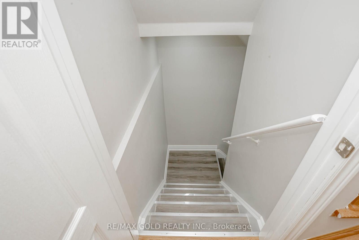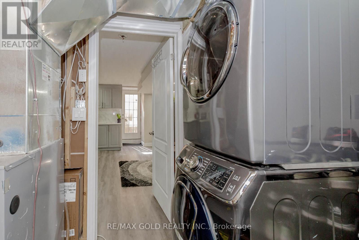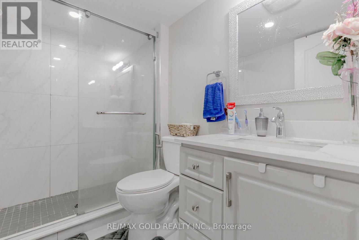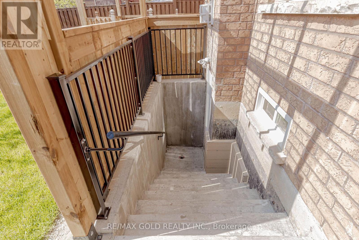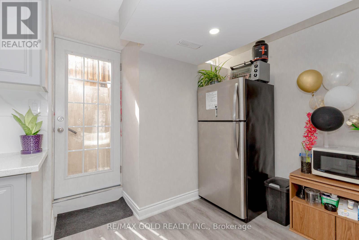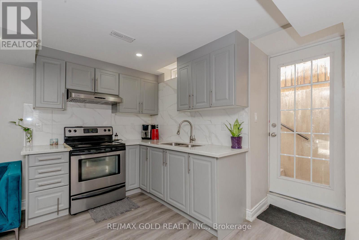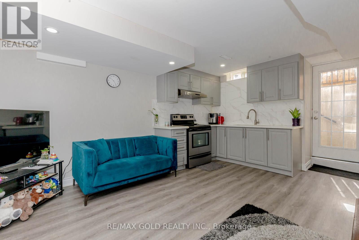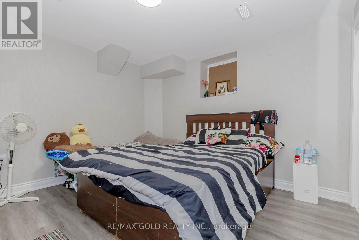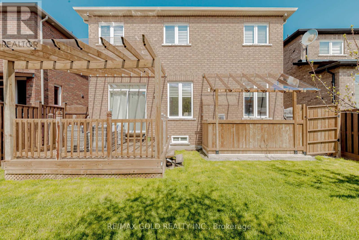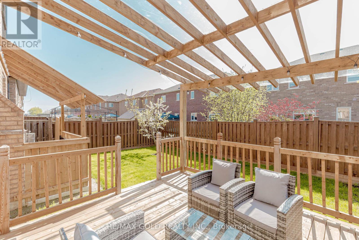5 Bedroom
4 Bathroom
Fireplace
Central Air Conditioning
Forced Air
$1,299,000
Well looked after 4 bedrooms detached house with LEGAL BASEMENT apartment (second dwelling) Open concept sunfilled generous size bedrooms that will not disappoint you. Pot lights everywhere, Balcony on second floor, Hardwood, second floor laundry, separate laundry for basement apartment. Close to school, park and transit. **** EXTRAS **** 2 Fridge, 2 Stove, 2 Washer and dryer Furnace, A/C, Cameras (id:50787)
Property Details
|
MLS® Number
|
W8322136 |
|
Property Type
|
Single Family |
|
Community Name
|
Northwest Sandalwood Parkway |
|
Amenities Near By
|
Hospital, Park, Public Transit, Schools |
|
Parking Space Total
|
6 |
Building
|
Bathroom Total
|
4 |
|
Bedrooms Above Ground
|
4 |
|
Bedrooms Below Ground
|
1 |
|
Bedrooms Total
|
5 |
|
Basement Development
|
Finished |
|
Basement Features
|
Separate Entrance |
|
Basement Type
|
N/a (finished) |
|
Construction Style Attachment
|
Detached |
|
Cooling Type
|
Central Air Conditioning |
|
Exterior Finish
|
Brick |
|
Fireplace Present
|
Yes |
|
Fireplace Total
|
1 |
|
Foundation Type
|
Concrete |
|
Heating Fuel
|
Natural Gas |
|
Heating Type
|
Forced Air |
|
Stories Total
|
2 |
|
Type
|
House |
|
Utility Water
|
Municipal Water |
Parking
Land
|
Acreage
|
No |
|
Land Amenities
|
Hospital, Park, Public Transit, Schools |
|
Sewer
|
Sanitary Sewer |
|
Size Irregular
|
38.06 X 88.7 Ft ; As Per Deed |
|
Size Total Text
|
38.06 X 88.7 Ft ; As Per Deed |
Rooms
| Level |
Type |
Length |
Width |
Dimensions |
|
Second Level |
Primary Bedroom |
5.7 m |
3.5 m |
5.7 m x 3.5 m |
|
Second Level |
Bedroom 2 |
4.4 m |
3.3 m |
4.4 m x 3.3 m |
|
Second Level |
Bedroom 3 |
4.5 m |
3.36 m |
4.5 m x 3.36 m |
|
Second Level |
Bedroom 4 |
3.4 m |
3.3 m |
3.4 m x 3.3 m |
|
Second Level |
Laundry Room |
2.3 m |
1.8 m |
2.3 m x 1.8 m |
|
Main Level |
Living Room |
5.4 m |
3.7 m |
5.4 m x 3.7 m |
|
Main Level |
Dining Room |
4.1 m |
3 m |
4.1 m x 3 m |
|
Main Level |
Kitchen |
4.3 m |
3.7 m |
4.3 m x 3.7 m |
|
Main Level |
Eating Area |
3.02 m |
2.95 m |
3.02 m x 2.95 m |
https://www.realtor.ca/real-estate/26871178/81-amaranth-crescent-brampton-northwest-sandalwood-parkway

