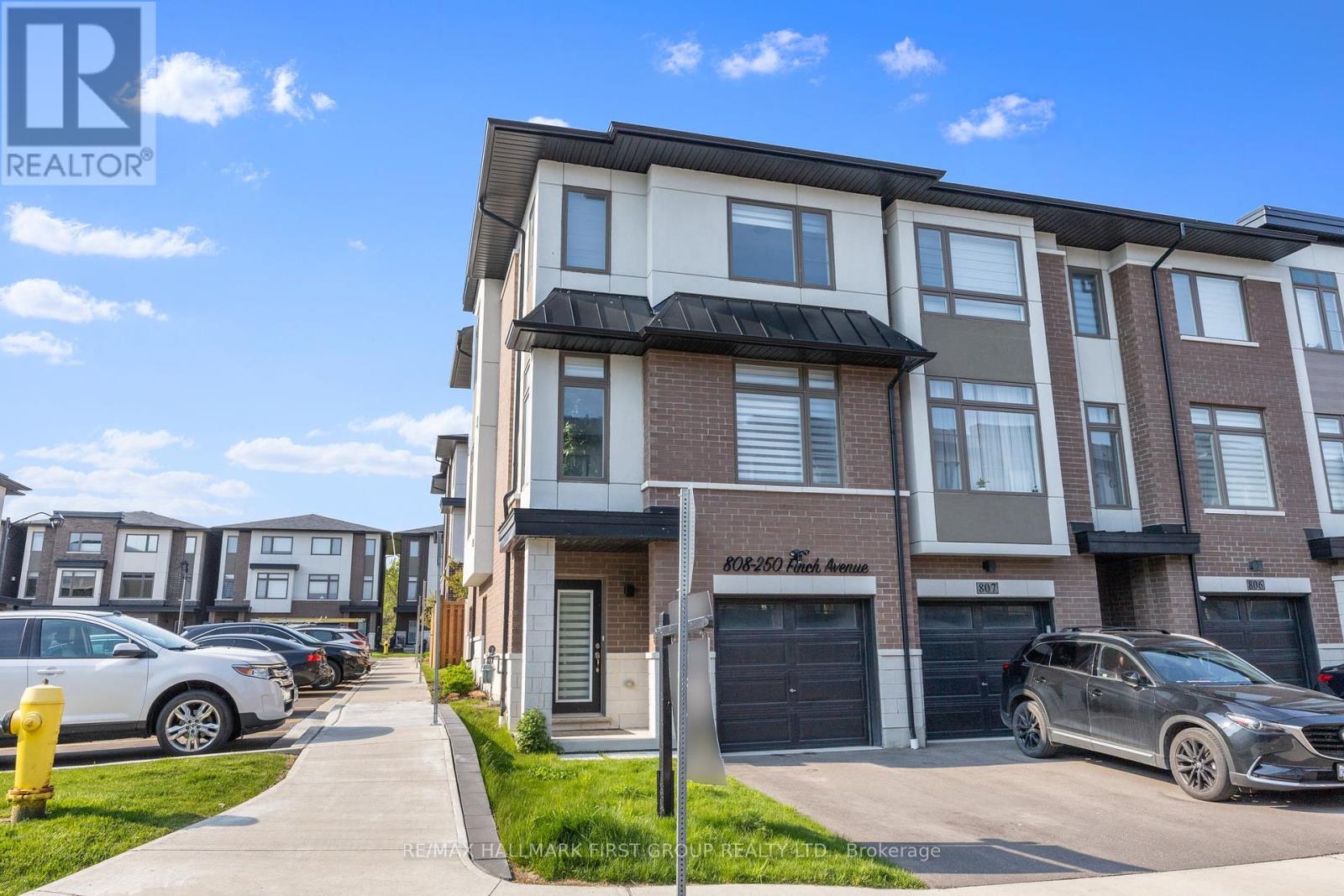4 Bedroom
4 Bathroom
Central Air Conditioning
Forced Air
$899,999
This stunning 4-bedroom, 4-bathroom corner townhome only 3 years old is a masterpiece of modern design, offering luxurious (The Elm Model) 2070 sf of living space. Meticulously maintained, it exudes elegance with its stylish finishes and open-concept layout. The spacious principal rooms are bathed in natural light, creating a bright and inviting atmosphere. The home is perfect for entertaining, and enhancing the living experience as the gourmet kitchen boasts quartz countertops and leads to a dining area with a walkout to a large balcony, perfect for enjoying outdoor meals. Upstairs, the primary bedroom is a retreat with a walk-in closet and a stunning ensuite featuring a sliding glass door bathtub, while the guest bathroom also offers this luxurious feature. Additionally, the home includes a 1-car garage with an entrance off the foyer. Situated in a sought-after neighborhood with walking trails, parks, and shops nearby, and with the highly rated Elizabeth B. Phin P.S in Pickering, as well as easy access to the 401/407 highways, this townhome offers both elegance and convenience. **** EXTRAS **** Stainless Steel fridge, Stove, Built-In Dishwasher, Washer, Dryer, Existing Electric Light Fixtures, Existing Window Coverings. (id:50787)
Property Details
|
MLS® Number
|
E8344850 |
|
Property Type
|
Single Family |
|
Community Name
|
Rouge Park |
|
Parking Space Total
|
2 |
Building
|
Bathroom Total
|
4 |
|
Bedrooms Above Ground
|
4 |
|
Bedrooms Total
|
4 |
|
Basement Features
|
Walk Out |
|
Basement Type
|
N/a |
|
Construction Style Attachment
|
Attached |
|
Cooling Type
|
Central Air Conditioning |
|
Exterior Finish
|
Brick |
|
Foundation Type
|
Poured Concrete |
|
Heating Fuel
|
Natural Gas |
|
Heating Type
|
Forced Air |
|
Stories Total
|
3 |
|
Type
|
Row / Townhouse |
|
Utility Water
|
Municipal Water |
Parking
Land
|
Acreage
|
No |
|
Sewer
|
Sanitary Sewer |
|
Size Irregular
|
21.82 X 86.55 Ft |
|
Size Total Text
|
21.82 X 86.55 Ft|under 1/2 Acre |
Rooms
| Level |
Type |
Length |
Width |
Dimensions |
|
Second Level |
Living Room |
5.21 m |
6.15 m |
5.21 m x 6.15 m |
|
Second Level |
Dining Room |
5.21 m |
6.15 m |
5.21 m x 6.15 m |
|
Second Level |
Kitchen |
2.71 m |
3.93 m |
2.71 m x 3.93 m |
|
Second Level |
Eating Area |
2.56 m |
3.2 m |
2.56 m x 3.2 m |
|
Third Level |
Primary Bedroom |
3.62 m |
3.68 m |
3.62 m x 3.68 m |
|
Third Level |
Bedroom 2 |
2.71 m |
2.92 m |
2.71 m x 2.92 m |
|
Third Level |
Bedroom 3 |
2.43 m |
3.47 m |
2.43 m x 3.47 m |
|
Third Level |
Bedroom 4 |
2.43 m |
3.01 m |
2.43 m x 3.01 m |
|
Main Level |
Family Room |
3.32 m |
5.82 m |
3.32 m x 5.82 m |
https://www.realtor.ca/real-estate/26903150/808-250-finch-avenue-pickering-rouge-park









































