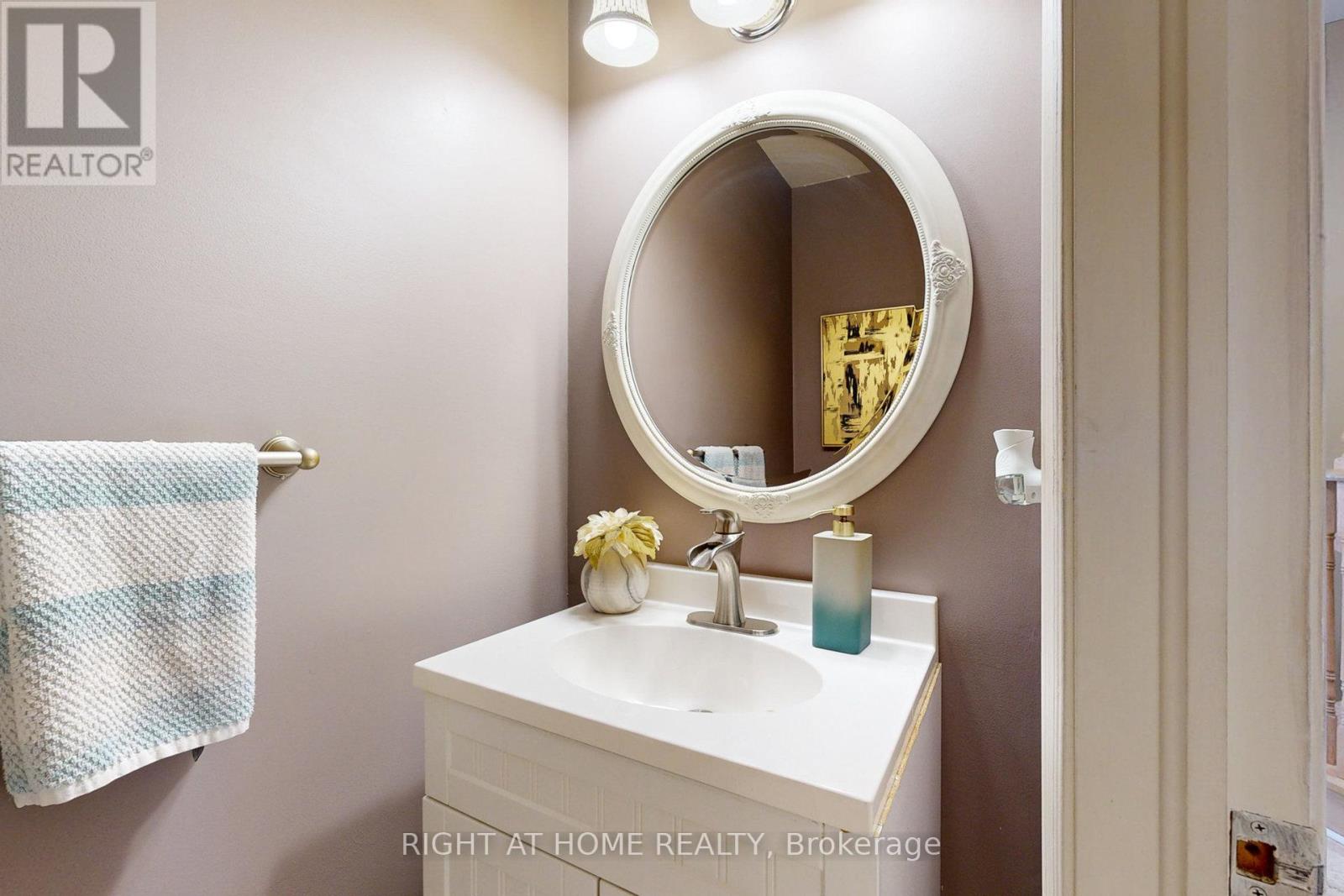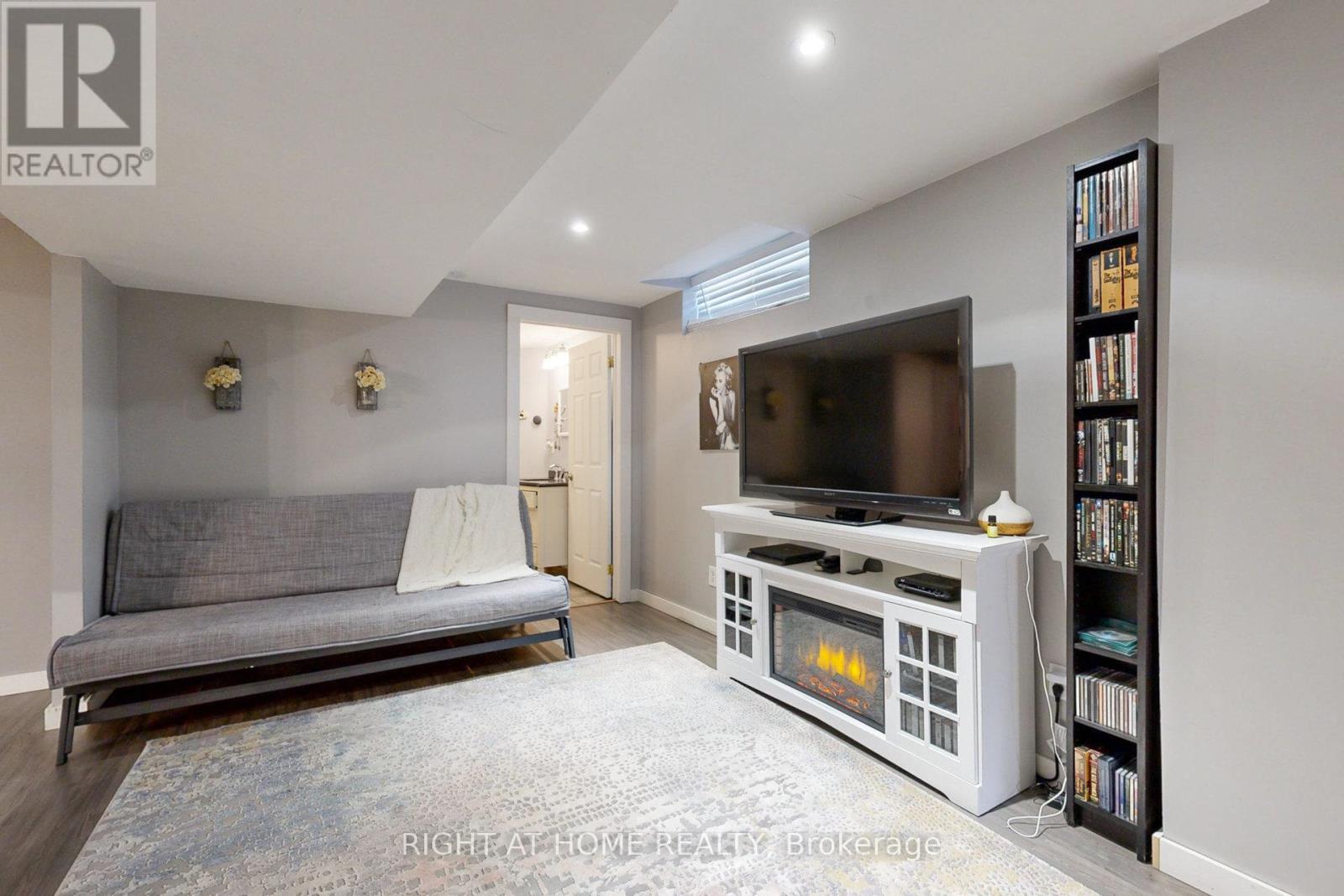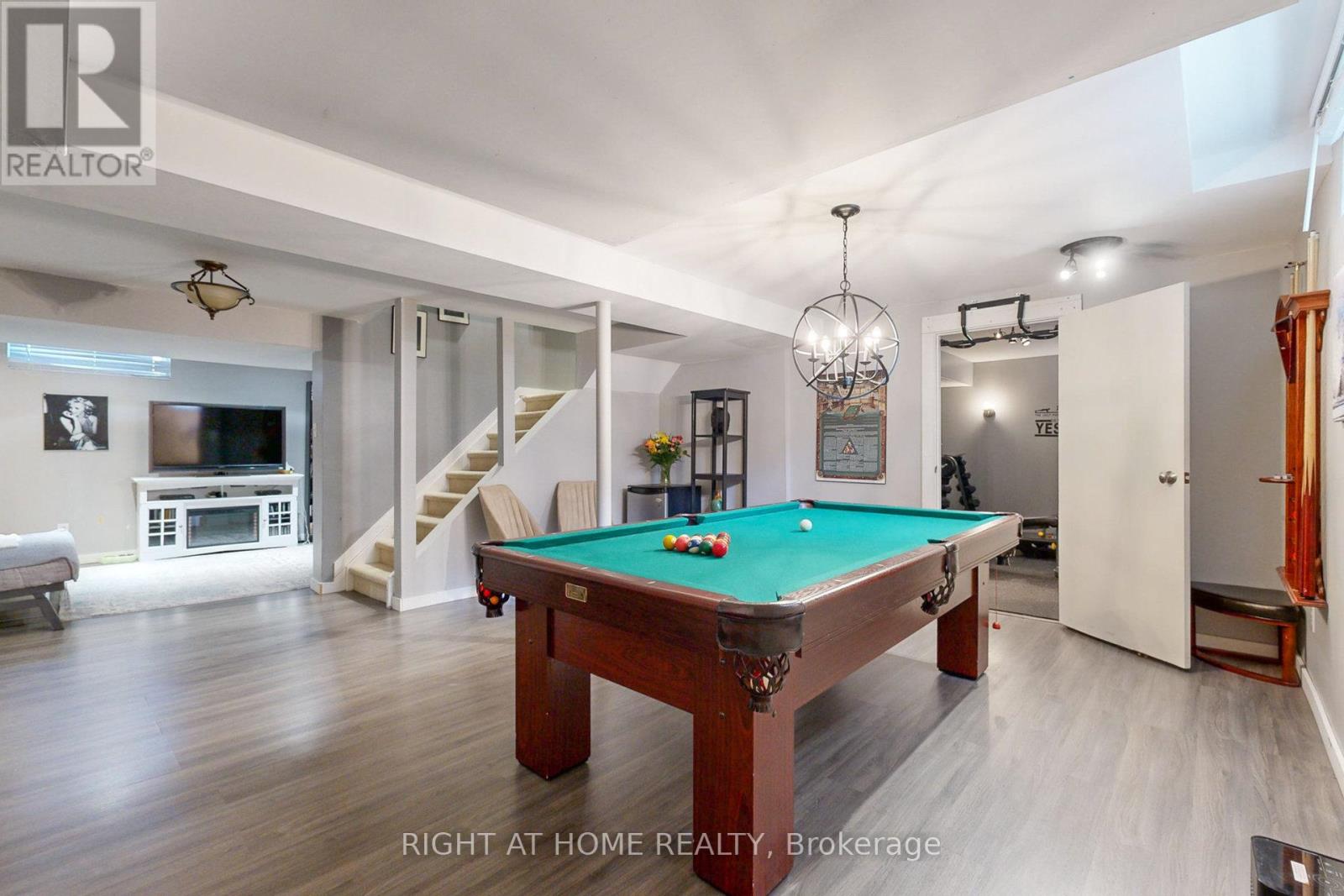5 Bedroom
4 Bathroom
Fireplace
Inground Pool
Central Air Conditioning
Forced Air
$1,619,000
Stunning home in prime location is on a premium landscaped lot with natural interlock stones, exterior pot lights and electric vehicle charger, highlighting both its curb appeal and modern convenience. The upgraded gourmet kitchen is equipped with granite counters, stainless steel appliances, cabinet & undermount lighting, a breakfast bar at one end and a large center island eat-in area at the other- an ideal space for culinary enthusiasts and entertaining guests. Family and friends will love your backyard oasis, complete with a sparkling heated pool, relaxing hot tub, gazebo area, indoor billiard/ games room & indoor gym. The master bedroom has a sitting area, full wall custom built-in closets & a luxurious ensuite with steam shower & soaker tub, offering a serene retreat within your home. The finished basement has another family room, games room, gym and an in-law suite complete with bedroom & full bathroom perfect for growing kids. The gated side yard is great for basketball or an outdoor dog area and your kids will love that they can walk to school in less than 5 minutes. This home is located near beautiful green parks & trails, schools, bus/ transit, recreation centres, just a short drive from Upper Canada Mall, GO train, Costco, shops, restaurants, hospital and easy access to Hwy 404. This home offers the perfect blend of convenience and tranquility. If you love cottage life but crave the convenience of home, this property is your dream come true! **** EXTRAS **** Updates Include: Exterior Pot Light Around House (2023). Pool Liner, Pool Filter & Pool Lights (2023). Electric Vehicle Outlet (2022). Bathrooms (2021). A/C unit (2023), Furnace (2020), Owned Hot Water Tank (2020). (id:50787)
Property Details
|
MLS® Number
|
N8482332 |
|
Property Type
|
Single Family |
|
Community Name
|
Gorham-College Manor |
|
Features
|
In-law Suite |
|
Parking Space Total
|
6 |
|
Pool Type
|
Inground Pool |
Building
|
Bathroom Total
|
4 |
|
Bedrooms Above Ground
|
4 |
|
Bedrooms Below Ground
|
1 |
|
Bedrooms Total
|
5 |
|
Appliances
|
Dishwasher, Dryer, Microwave, Range, Refrigerator, Stove, Washer |
|
Basement Development
|
Finished |
|
Basement Type
|
N/a (finished) |
|
Construction Style Attachment
|
Detached |
|
Cooling Type
|
Central Air Conditioning |
|
Exterior Finish
|
Brick |
|
Fireplace Present
|
Yes |
|
Foundation Type
|
Brick |
|
Heating Fuel
|
Natural Gas |
|
Heating Type
|
Forced Air |
|
Stories Total
|
2 |
|
Type
|
House |
|
Utility Water
|
Municipal Water |
Parking
Land
|
Acreage
|
No |
|
Sewer
|
Sanitary Sewer |
|
Size Irregular
|
59.43 X 132.85 Ft ; 30.60 X 135.30 X 23.73 X 35.70 X 132.85 |
|
Size Total Text
|
59.43 X 132.85 Ft ; 30.60 X 135.30 X 23.73 X 35.70 X 132.85 |
Rooms
| Level |
Type |
Length |
Width |
Dimensions |
|
Second Level |
Primary Bedroom |
6.13 m |
3.52 m |
6.13 m x 3.52 m |
|
Second Level |
Bedroom 2 |
4.65 m |
2.71 m |
4.65 m x 2.71 m |
|
Second Level |
Bedroom 3 |
3.68 m |
2.7 m |
3.68 m x 2.7 m |
|
Second Level |
Bedroom 4 |
5.07 m |
3.03 m |
5.07 m x 3.03 m |
|
Basement |
Family Room |
4.21 m |
2.95 m |
4.21 m x 2.95 m |
|
Basement |
Games Room |
5.73 m |
5.39 m |
5.73 m x 5.39 m |
|
Basement |
Other |
3.49 m |
3.43 m |
3.49 m x 3.43 m |
|
Basement |
Bedroom 5 |
4.54 m |
2.83 m |
4.54 m x 2.83 m |
|
Main Level |
Living Room |
7.77 m |
3.03 m |
7.77 m x 3.03 m |
|
Main Level |
Dining Room |
7.77 m |
3.03 m |
7.77 m x 3.03 m |
|
Main Level |
Kitchen |
5.8 m |
3.87 m |
5.8 m x 3.87 m |
|
Main Level |
Family Room |
6.34 m |
3.01 m |
6.34 m x 3.01 m |
https://www.realtor.ca/real-estate/27096838/807-college-manor-drive-newmarket-gorham-college-manor








































