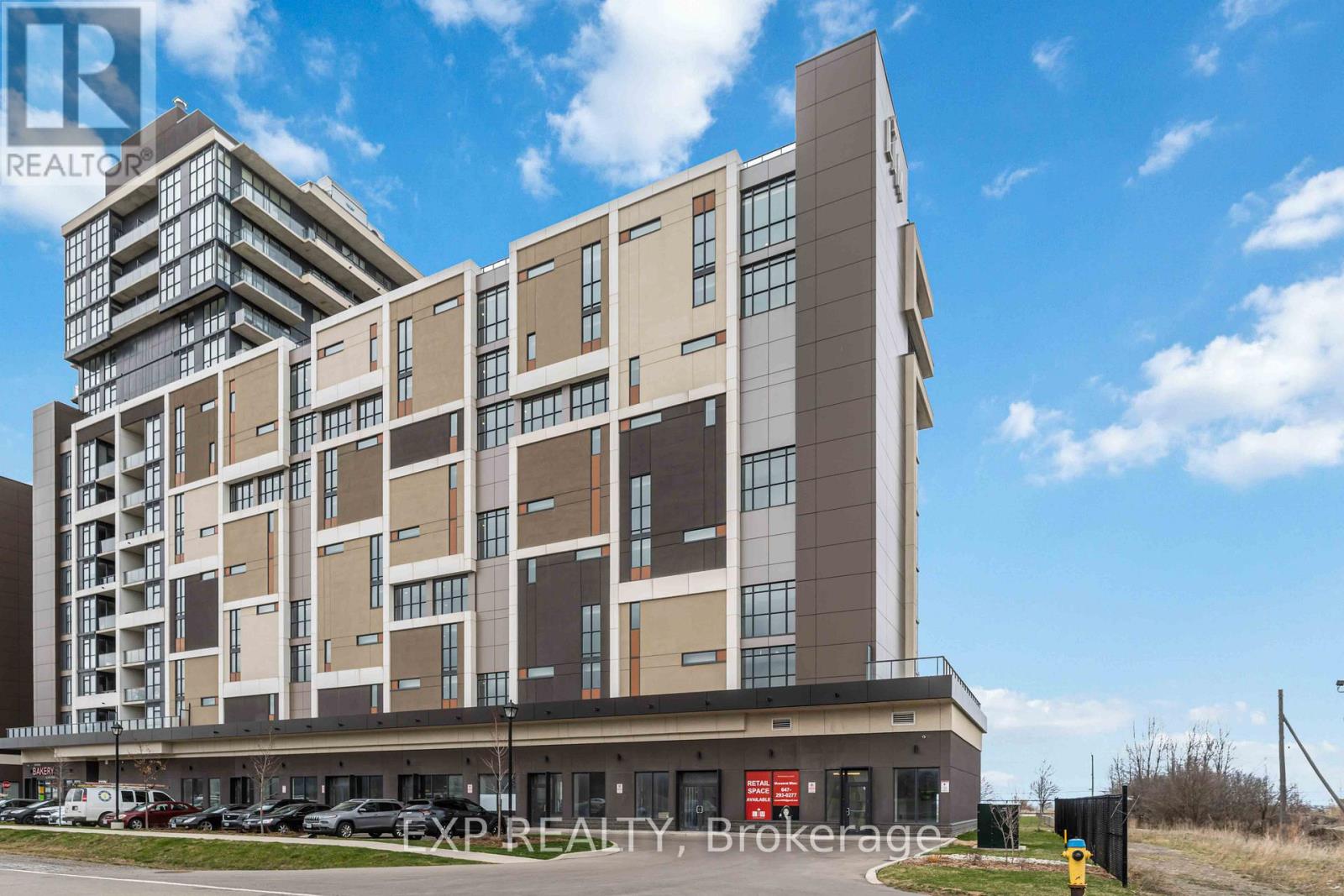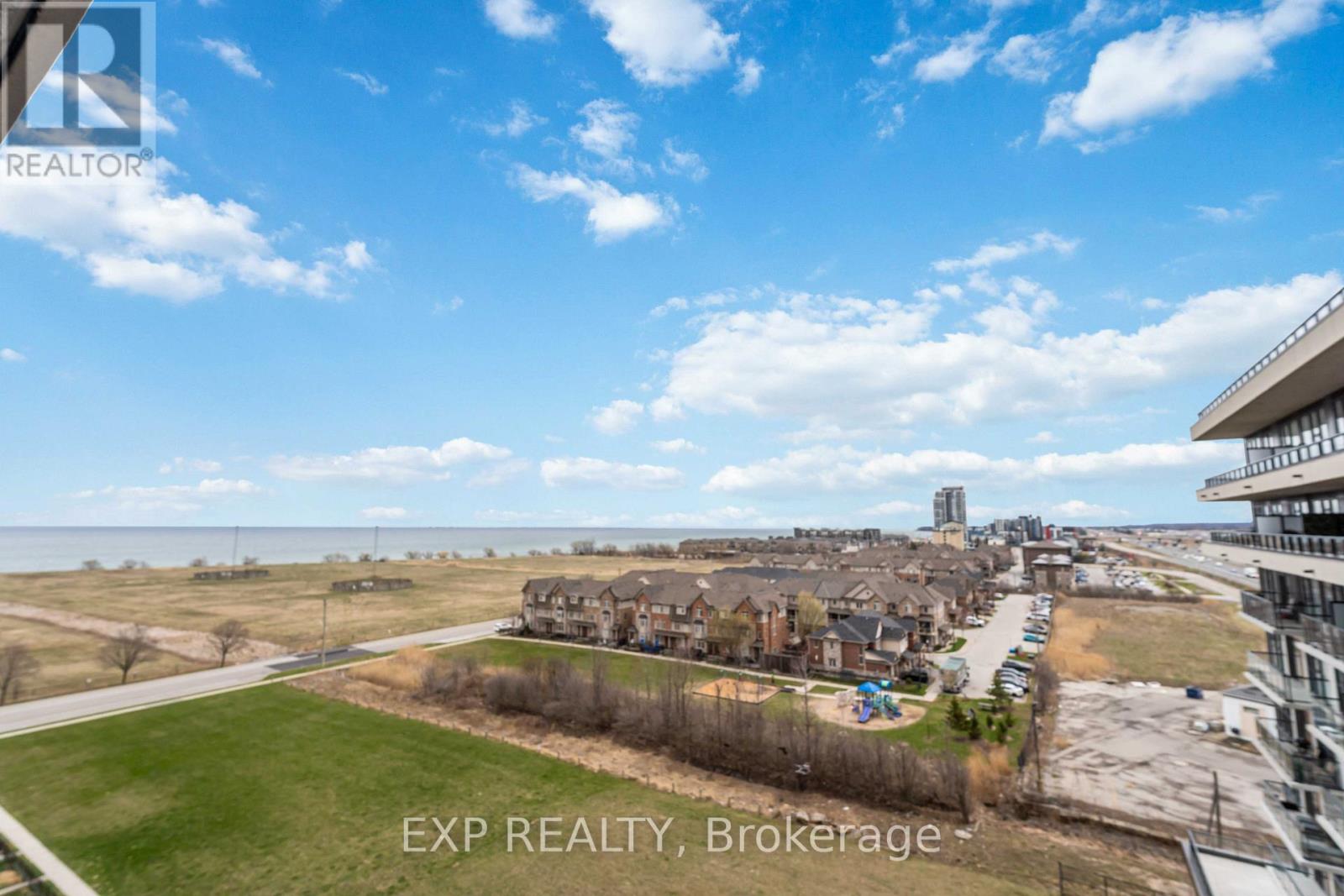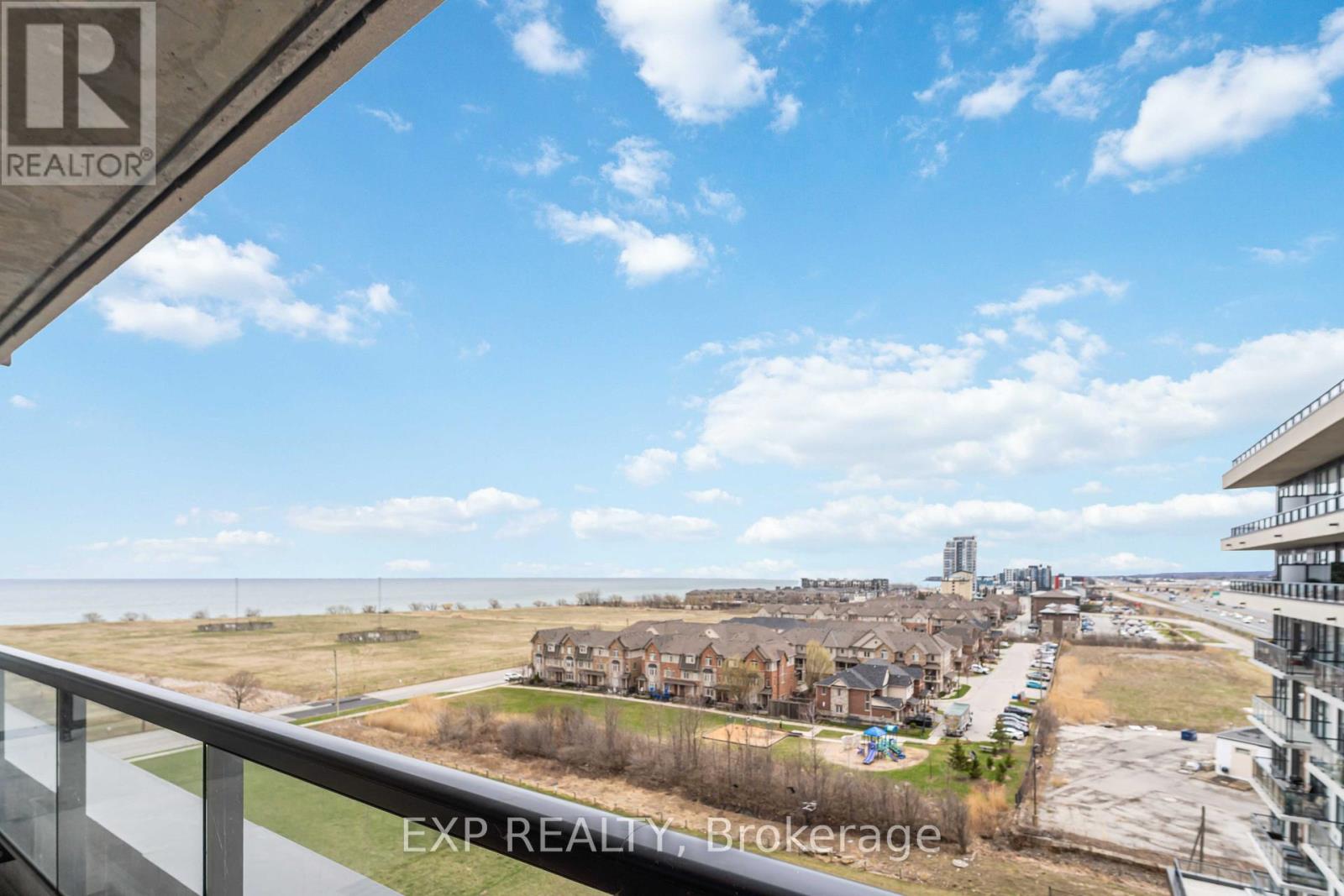807 - 550 North Service Road Grimsby (540 - Grimsby Beach), Ontario L3M 0H9
$499,000Maintenance, Heat, Common Area Maintenance, Insurance, Water, Parking
$734.10 Monthly
Maintenance, Heat, Common Area Maintenance, Insurance, Water, Parking
$734.10 MonthlyStep into this beautifully updated condo offering 851 sq ft of stylish interior living plus a generous 207 sq ft balcony. Bright and airy with floor-to-ceiling windows throughout, this sun-filled, carpet-free unit delivers natural light and stunning views from every room. Freshly painted and thoughtfully designed, the open-concept layout includes a modern kitchen with a large island, stainless steel appliances, and sleek cabinetryperfect for entertaining. Enjoy breathtaking Lake views from the living area or step out onto your private balcony to unwind. The spacious primary bedroom features a walk-in closet and a 4-piece ensuite, while the second bedroom offers a large closet and ample space for a small family. Maintenance fees include heating, cooling, and water. One underground parking spot and a storage locker are also included. Residents enjoy access to premium amenities like a rooftop terrace, gym, yoga studio, games room, boardroom, bike storage, and visitor parking. Ideally located near the QEW, and just minutes to Costco, Walmart, Metro, waterfront trails, shops, wineries, and more. Live connected to nature and convenience. (id:50787)
Property Details
| MLS® Number | X12092340 |
| Property Type | Single Family |
| Community Name | 540 - Grimsby Beach |
| Amenities Near By | Park, Place Of Worship, Public Transit, Schools |
| Community Features | Pet Restrictions |
| Features | Conservation/green Belt, Balcony, In Suite Laundry |
| Parking Space Total | 1 |
| View Type | View Of Water |
Building
| Bathroom Total | 2 |
| Bedrooms Above Ground | 2 |
| Bedrooms Total | 2 |
| Age | 0 To 5 Years |
| Amenities | Exercise Centre, Party Room, Visitor Parking, Storage - Locker |
| Appliances | Dishwasher, Dryer, Microwave, Stove, Washer, Refrigerator |
| Cooling Type | Central Air Conditioning |
| Exterior Finish | Concrete, Stucco |
| Foundation Type | Poured Concrete |
| Heating Fuel | Natural Gas |
| Heating Type | Forced Air |
| Size Interior | 800 - 899 Sqft |
| Type | Apartment |
Parking
| Underground | |
| Garage |
Land
| Acreage | No |
| Land Amenities | Park, Place Of Worship, Public Transit, Schools |
| Surface Water | Lake/pond |
Rooms
| Level | Type | Length | Width | Dimensions |
|---|---|---|---|---|
| Main Level | Living Room | 4.8 m | 3 m | 4.8 m x 3 m |
| Main Level | Kitchen | 2.9 m | 2.6 m | 2.9 m x 2.6 m |
| Main Level | Primary Bedroom | 4.4 m | 3 m | 4.4 m x 3 m |
| Main Level | Bedroom 2 | 3.9 m | 4.3 m | 3.9 m x 4.3 m |
| Main Level | Bathroom | Measurements not available | ||
| Main Level | Bathroom | Measurements not available |









































