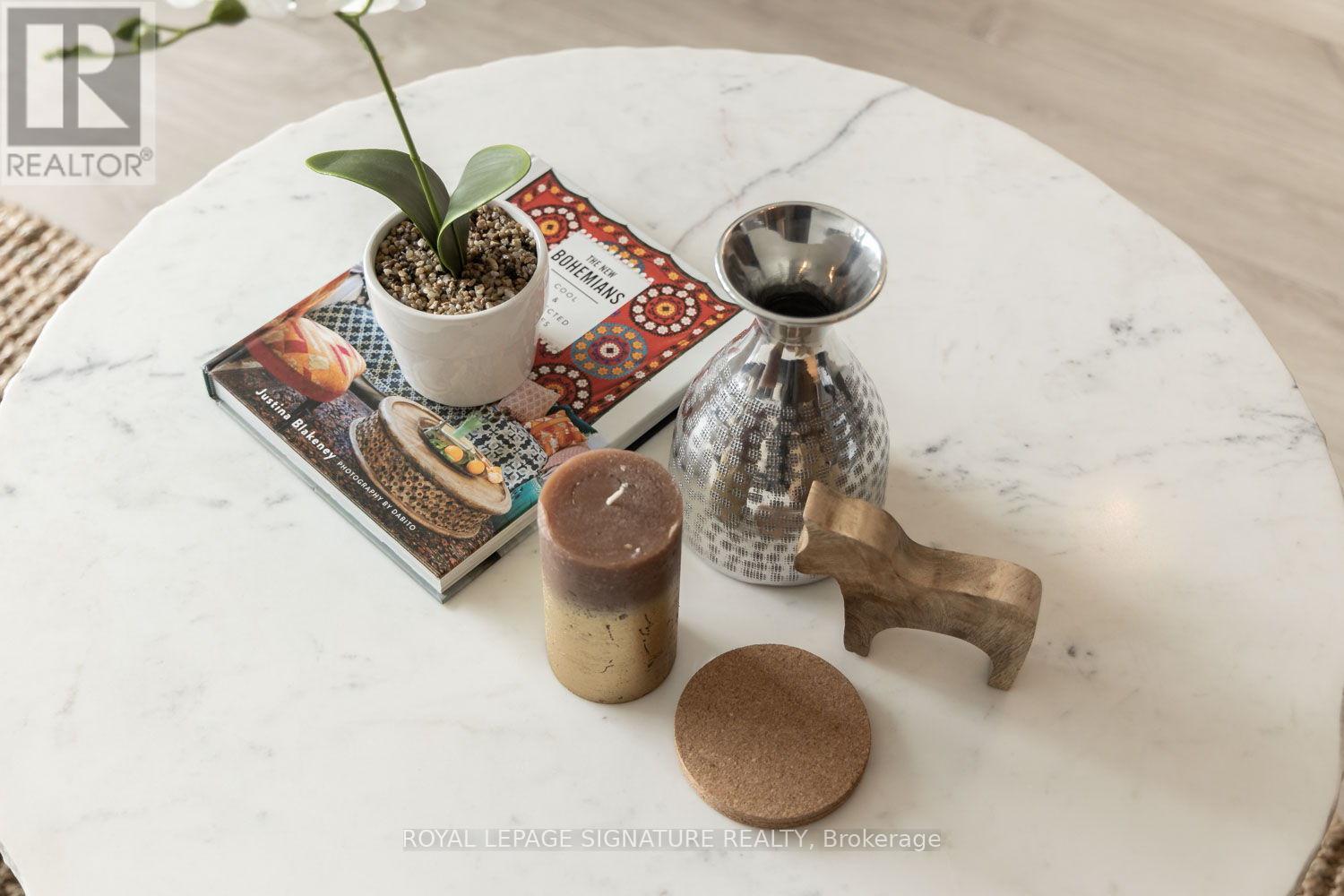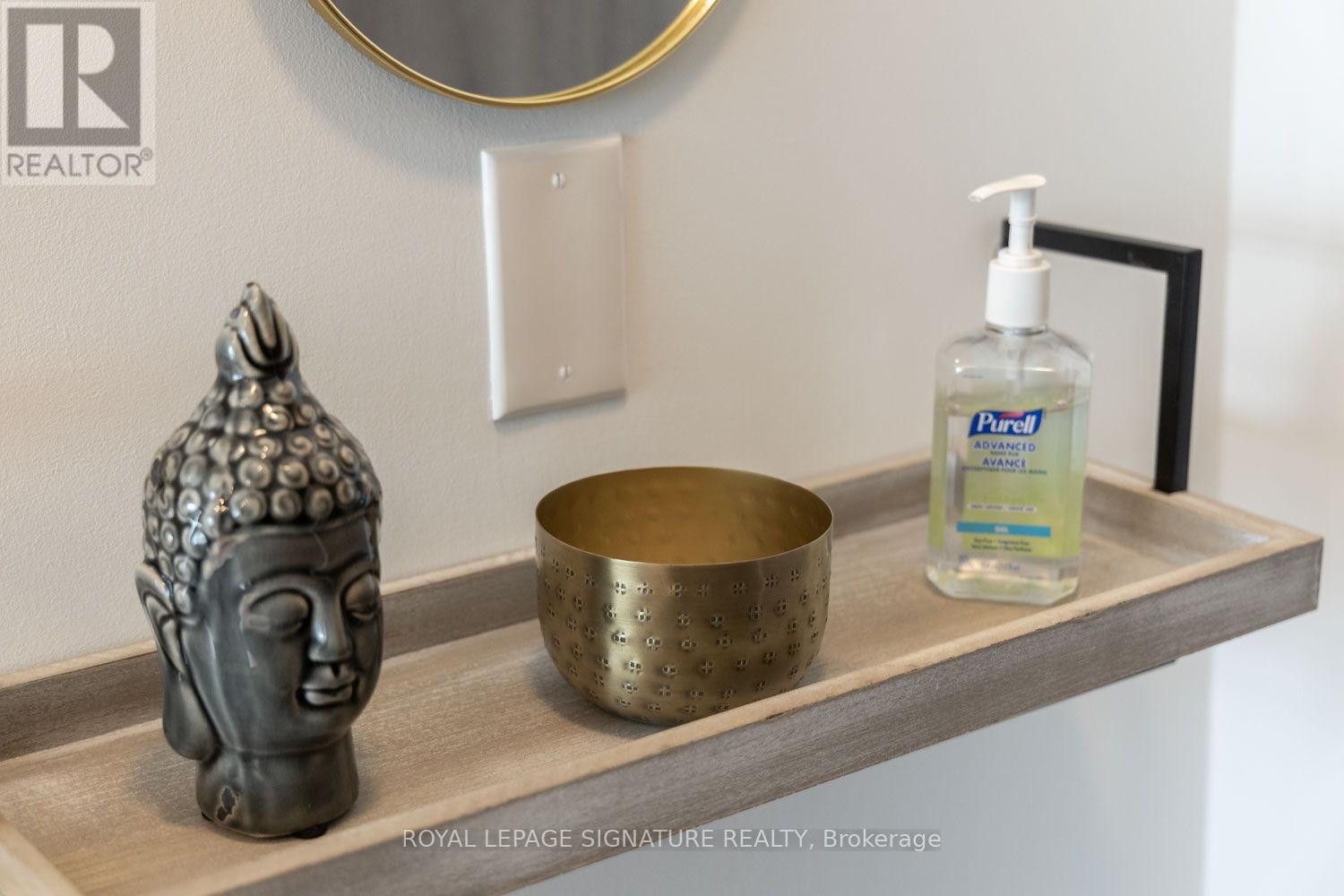2 Bedroom
1 Bathroom
500 - 599 sqft
Central Air Conditioning
Forced Air
$2,900 Monthly
Welcome to Minto Westside, one of the most sought after condo buildings in Toronto! This FULLY FURNISHED one bed plus den features a modern kitchen including stone counter tops and flush mounted Appliances. The barn door reveals a generously sized den, which makes a perfect office space (bed included in the Den, with computer table/chair and monitor).Facing south and filled with sun, you'll enjoy CN Tower views from the balcony and from your bedroom.If you're short on closet space, the walk-in closet in the master will make you smile.Why is this building constantly in demand? Amazing amenities are part of the answer. One of the biggest gyms in a condo, plus an outdoor summer pool overlooking the city on the 9th floor, and two large courtyards make for multiple different areas to enjoy, work and play.Paired with a Farm Boy grocery store in the building and across the street from 'Stackt Market' offers unique shopping, dining experiences and 'The Well' an extension of the urban vibrancy of King West to experience Toronto's most anticipated downtown lifestyle.Neighbourhood is a walker's paradise. No need for a car when you live so close to some of the greatest streets and venues in North America, minutes from the Bathurst, Spadina and King streetcar stops.For those residents of 576 Front St W without a car, you can get around rather easily. The closest transit stop is a Light Rail Stop (Bathurst St @Niagara St) and is only steps away, but there is also a Subway stop, St Andrew Station-South Bound Platform), only a 15 minute walk connecting you to the TTC. It also has (Light Rail) route 511 Bathurst nearby. For drivers getting on or off Gardiner Expressway is within a 4-minute drive.The King streetcar can whisk you to your destination within minutes. Connect with Line 1 of the TTC atSt. Andrew, or board the Spadina streetcar to travel north to Line 2 of the subway (id:50787)
Property Details
|
MLS® Number
|
C12156619 |
|
Property Type
|
Single Family |
|
Community Name
|
Waterfront Communities C1 |
|
Amenities Near By
|
Beach, Hospital, Marina |
|
Community Features
|
Pet Restrictions |
|
Features
|
Elevator, Balcony, Carpet Free, In Suite Laundry |
|
View Type
|
View |
Building
|
Bathroom Total
|
1 |
|
Bedrooms Above Ground
|
1 |
|
Bedrooms Below Ground
|
1 |
|
Bedrooms Total
|
2 |
|
Amenities
|
Security/concierge, Exercise Centre |
|
Appliances
|
Oven - Built-in, Dishwasher, Furniture, Microwave, Stove, Refrigerator |
|
Cooling Type
|
Central Air Conditioning |
|
Exterior Finish
|
Brick, Concrete |
|
Flooring Type
|
Laminate |
|
Foundation Type
|
Concrete |
|
Heating Fuel
|
Natural Gas |
|
Heating Type
|
Forced Air |
|
Size Interior
|
500 - 599 Sqft |
|
Type
|
Apartment |
Parking
Land
|
Acreage
|
No |
|
Land Amenities
|
Beach, Hospital, Marina |
Rooms
| Level |
Type |
Length |
Width |
Dimensions |
|
Flat |
Kitchen |
7.11 m |
3.23 m |
7.11 m x 3.23 m |
|
Flat |
Bedroom |
3.2 m |
2.75 m |
3.2 m x 2.75 m |
|
Flat |
Den |
2.7 m |
2.14 m |
2.7 m x 2.14 m |
|
Flat |
Living Room |
7.11 m |
3.23 m |
7.11 m x 3.23 m |
|
Flat |
Dining Room |
7.11 m |
3.23 m |
7.11 m x 3.23 m |
https://www.realtor.ca/real-estate/28330545/806e-576-front-street-w-toronto-waterfront-communities-waterfront-communities-c1











































