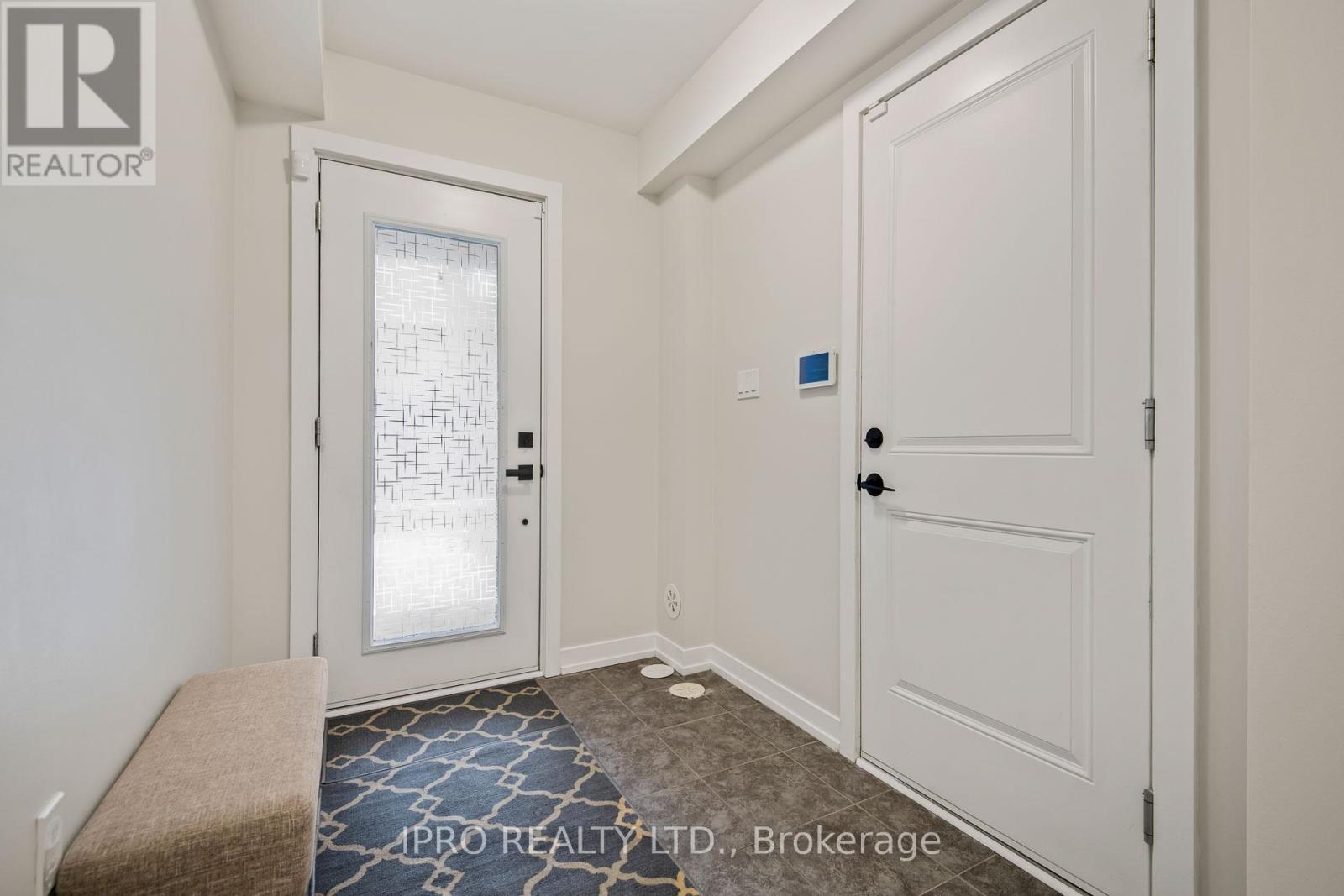3 Bedroom
4 Bathroom
1500 - 2000 sqft
Central Air Conditioning
Forced Air
$3,250 Monthly
Welcome to this beautifully updated 3-bedroom, 4-bathroom townhome featuring the sought-after Amber layoutoffering 1,980 SQFT of modern living space, larger than most units in the complex. Only 3 years old, this home blends contemporary luxury with functional design, ideal for families or professionals.Step inside to discover an open-concept layout filled with natural light, elegant finishes, and spacious principal rooms perfect for entertaining. The gourmet kitchen boasts quartz countertops and flows seamlessly into the dining area with direct access to a large balcony ideal for outdoor dining and relaxation.Upstairs, the primary suite includes a generous walk-in closet and a luxurious ensuite featuring a sliding glass door bathtub. Additional highlights include a 1-car garage, modern bathrooms on each level, and plenty of storage throughout.Situated in a prime location, this home is just steps from parks, trails, shopping, and the highly-rated Elizabeth B. Phin Public School. Commuting is a breeze with easy access to Highways 401 and 407. (id:50787)
Property Details
|
MLS® Number
|
E12063383 |
|
Property Type
|
Single Family |
|
Community Name
|
Rouge Park |
|
Parking Space Total
|
2 |
Building
|
Bathroom Total
|
4 |
|
Bedrooms Above Ground
|
3 |
|
Bedrooms Total
|
3 |
|
Age
|
0 To 5 Years |
|
Appliances
|
All, Dryer, Washer |
|
Construction Style Attachment
|
Attached |
|
Cooling Type
|
Central Air Conditioning |
|
Exterior Finish
|
Brick, Concrete |
|
Foundation Type
|
Poured Concrete |
|
Half Bath Total
|
2 |
|
Heating Fuel
|
Natural Gas |
|
Heating Type
|
Forced Air |
|
Stories Total
|
3 |
|
Size Interior
|
1500 - 2000 Sqft |
|
Type
|
Row / Townhouse |
|
Utility Water
|
Municipal Water |
Parking
Land
|
Acreage
|
No |
|
Sewer
|
Sanitary Sewer |
|
Size Depth
|
86 Ft ,7 In |
|
Size Frontage
|
18 Ft |
|
Size Irregular
|
18 X 86.6 Ft |
|
Size Total Text
|
18 X 86.6 Ft |
Rooms
| Level |
Type |
Length |
Width |
Dimensions |
|
Second Level |
Living Room |
5.21 m |
6.1 m |
5.21 m x 6.1 m |
|
Second Level |
Dining Room |
5.21 m |
6.1 m |
5.21 m x 6.1 m |
|
Second Level |
Kitchen |
2.74 m |
3.35 m |
2.74 m x 3.35 m |
|
Second Level |
Eating Area |
2.46 m |
3.35 m |
2.46 m x 3.35 m |
|
Third Level |
Bedroom |
3.54 m |
4.1 m |
3.54 m x 4.1 m |
|
Third Level |
Bedroom 2 |
2.68 m |
3.7 m |
2.68 m x 3.7 m |
|
Third Level |
Bedroom 3 |
2.5 m |
3.05 m |
2.5 m x 3.05 m |
|
Main Level |
Family Room |
3.74 m |
4.75 m |
3.74 m x 4.75 m |
https://www.realtor.ca/real-estate/28123767/806-250-finch-avenue-pickering-rouge-park-rouge-park








































