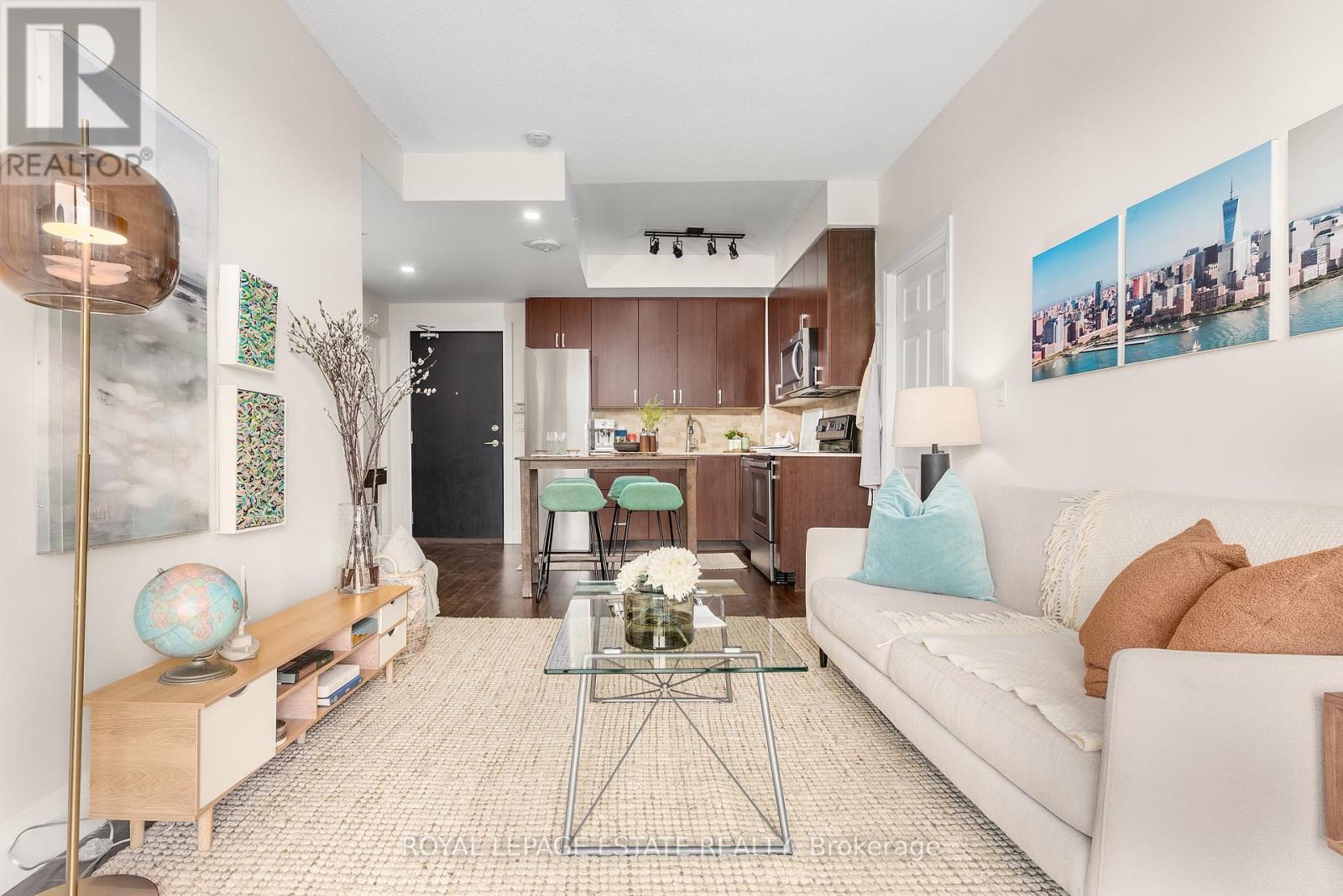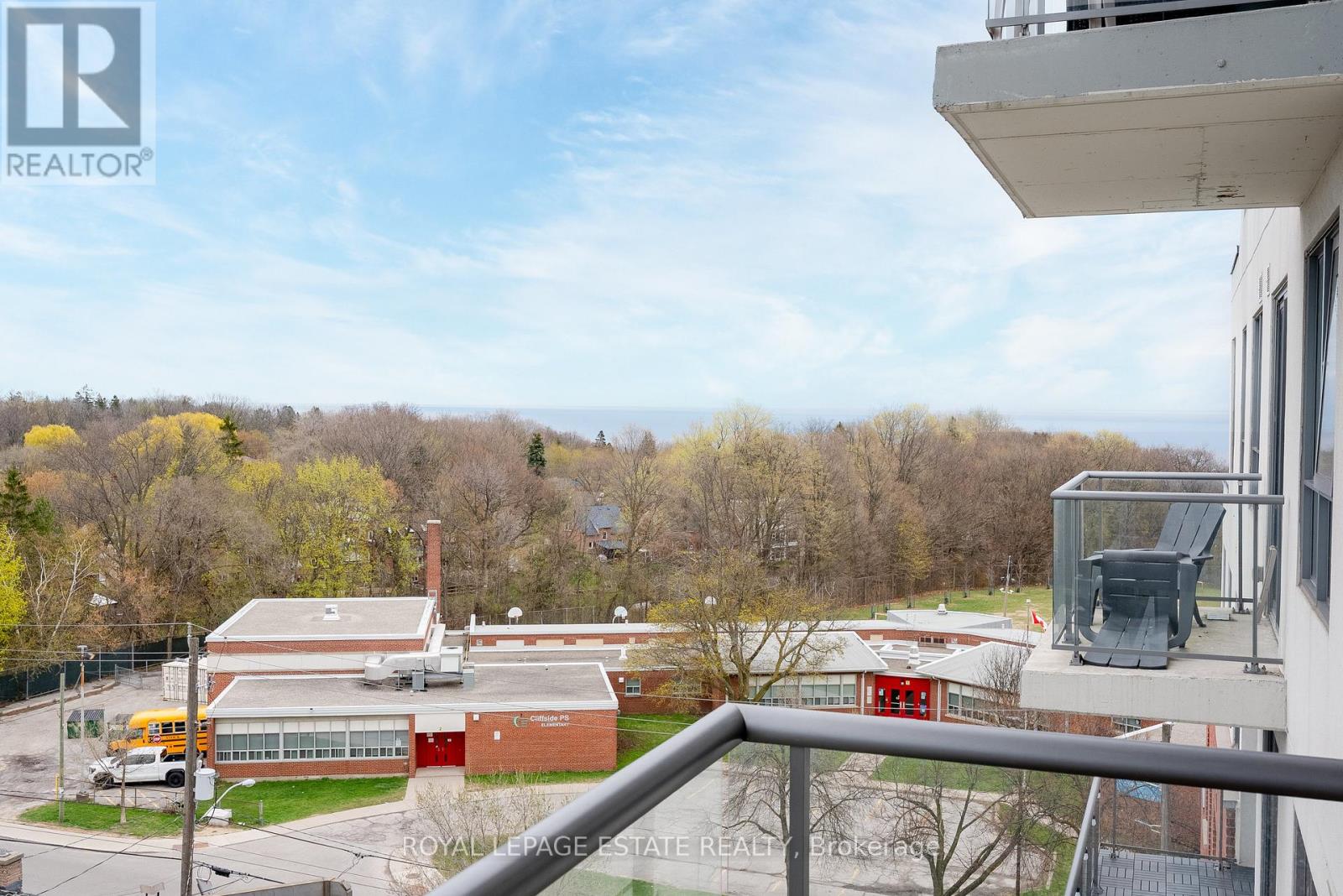806 - 22 East Haven Drive Toronto (Birchcliffe-Cliffside), Ontario M1N 0B4
$548,888Maintenance, Heat, Water, Common Area Maintenance, Insurance, Parking
$699.08 Monthly
Maintenance, Heat, Water, Common Area Maintenance, Insurance, Parking
$699.08 Monthly**OPEN HOUSE THURSDAY MAY 8 FROM 5-7PM** A Breath of Fresh Air at Haven on the Bluffs. Welcome to this bright and airy split 2-bedroom, 2-bath condo, the perfect starter home for a young family or first-time buyer seeking value in a prime East Toronto location. Nestled in the desirable Scarborough Bluffs community, this home offers an ideal blend of affordability, lifestyle, and convenience. From the moment you walk in, you'll be captivated by the natural light and serene ambiance. The spacious, open layout invites relaxation, with green treetop views greeting you in the morning and tranquil lake vistas to wind down your evenings. Step out onto the oversized 139 sq ft balcony ideal for entertaining, dining, or simply soaking up the scenery while your worries drift away. Bonus Features: Quartz countertops, California shutters, Custom California Closets, Upgraded finishes throughout. Building Amenities: Enjoy the perks of quiet mid-rise living with top-tier amenities including a fully-equipped gym, rooftop terrace with BBQS, party room with billiards, guest suites, bike storage, visitor parking, and 24-hour concierge and security. Location Highlights: Live steps from lush green spaces like Rosetta McClain Gardens, Bluffers Park and Beach, scenic trails, ravines, and a dog park. Minutes from the iconic Scarborough Bluffs and Lake Ontario, Cliffside is one of East Toronto's most vibrant and sought-after neighbourhoods. Walk to Starbucks, Tim Hortons, grocery stores, pharmacies, local shops, and restaurants. Just a 5-minute walk to Scarborough GO Station and a 20-minute commute to downtown Toronto. TTC at your doorstep. Low-maintenance living. Exceptional location. Incredible value. (id:50787)
Open House
This property has open houses!
5:30 pm
Ends at:7:30 pm
Property Details
| MLS® Number | E12129804 |
| Property Type | Single Family |
| Community Name | Birchcliffe-Cliffside |
| Amenities Near By | Park, Public Transit, Schools |
| Community Features | Pet Restrictions, Community Centre |
| Features | Carpet Free |
| Parking Space Total | 1 |
| View Type | View |
Building
| Bathroom Total | 2 |
| Bedrooms Above Ground | 2 |
| Bedrooms Total | 2 |
| Age | 6 To 10 Years |
| Amenities | Security/concierge, Exercise Centre, Party Room, Storage - Locker |
| Appliances | Dishwasher, Dryer, Microwave, Stove, Washer, Refrigerator |
| Cooling Type | Central Air Conditioning |
| Exterior Finish | Brick, Concrete |
| Fire Protection | Security System |
| Flooring Type | Laminate |
| Heating Fuel | Natural Gas |
| Heating Type | Forced Air |
| Size Interior | 700 - 799 Sqft |
| Type | Apartment |
Parking
| Underground | |
| Garage |
Land
| Acreage | No |
| Land Amenities | Park, Public Transit, Schools |
Rooms
| Level | Type | Length | Width | Dimensions |
|---|---|---|---|---|
| Ground Level | Kitchen | 3.97 m | 3.52 m | 3.97 m x 3.52 m |
| Ground Level | Dining Room | 4.09 m | 2.9 m | 4.09 m x 2.9 m |
| Ground Level | Living Room | 4.09 m | 2.9 m | 4.09 m x 2.9 m |
| Ground Level | Primary Bedroom | 3.61 m | 2.99 m | 3.61 m x 2.99 m |
| Ground Level | Bedroom 2 | 3.3 m | 2.72 m | 3.3 m x 2.72 m |
| Ground Level | Other | 5.99 m | 2.73 m | 5.99 m x 2.73 m |







































