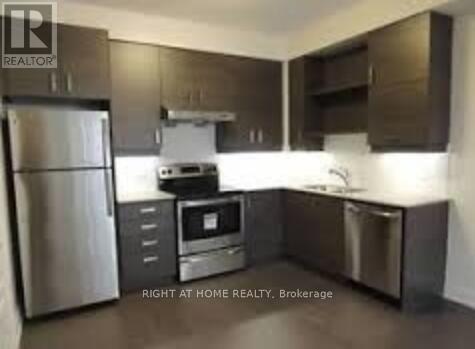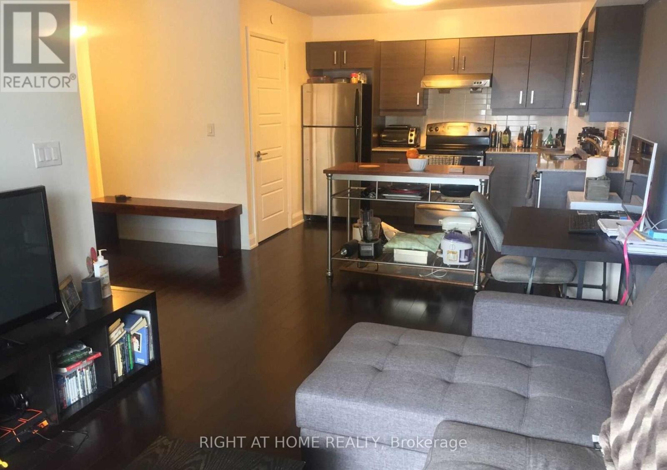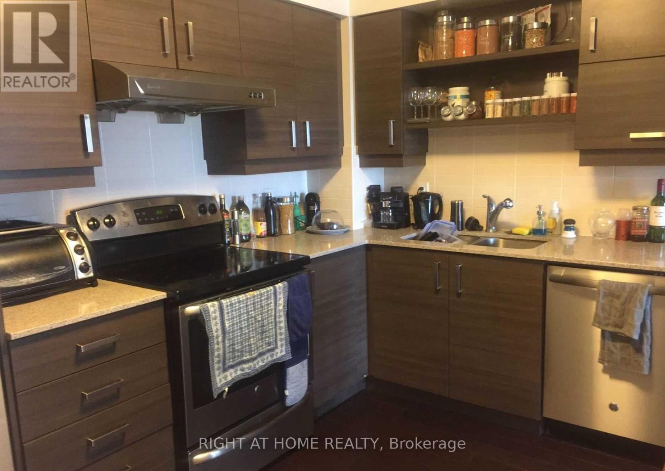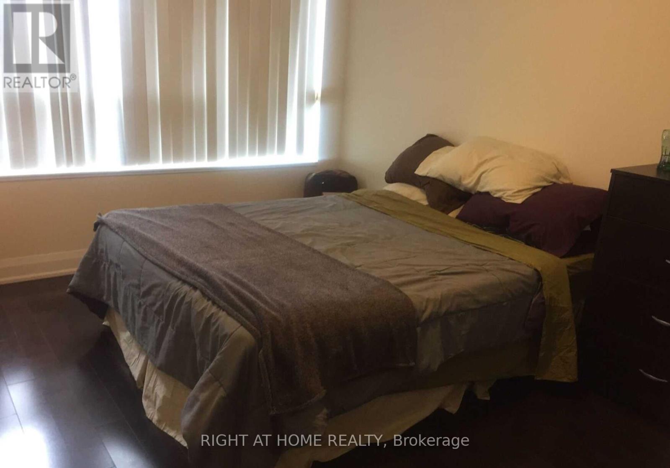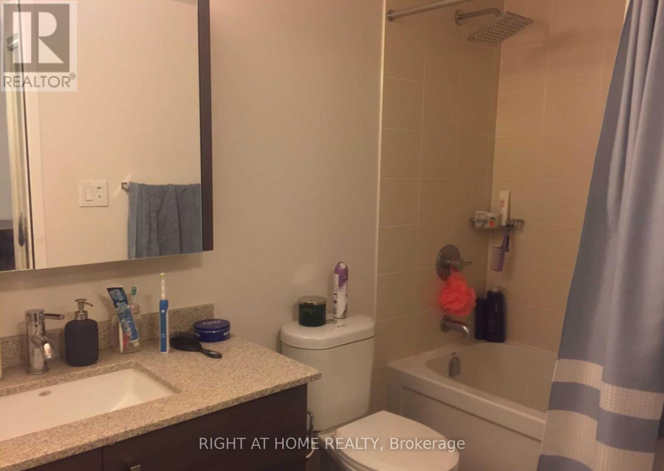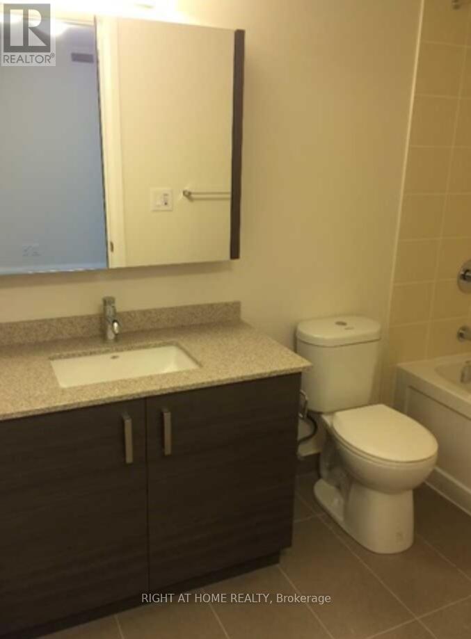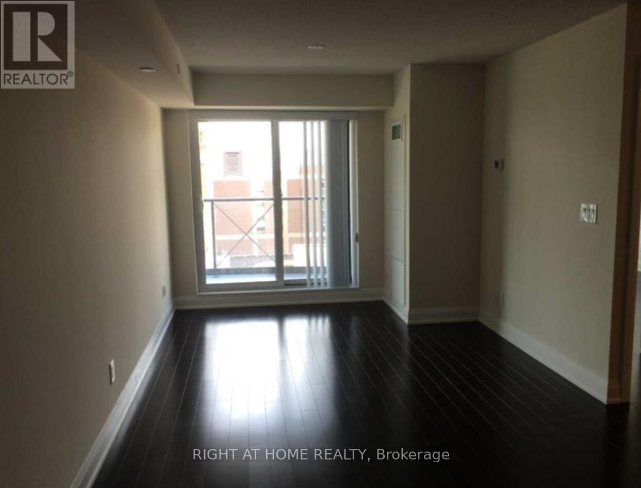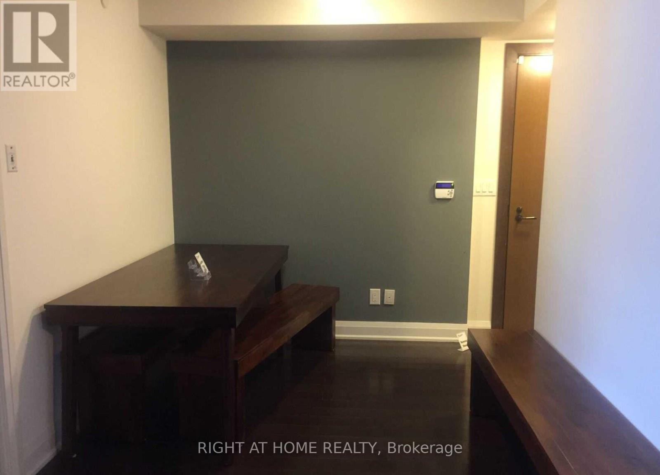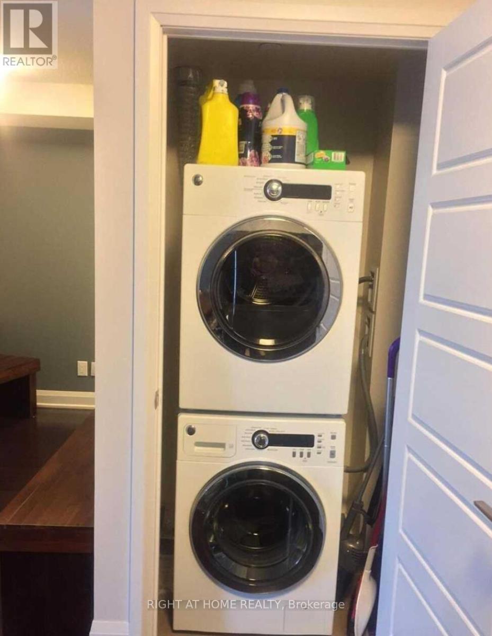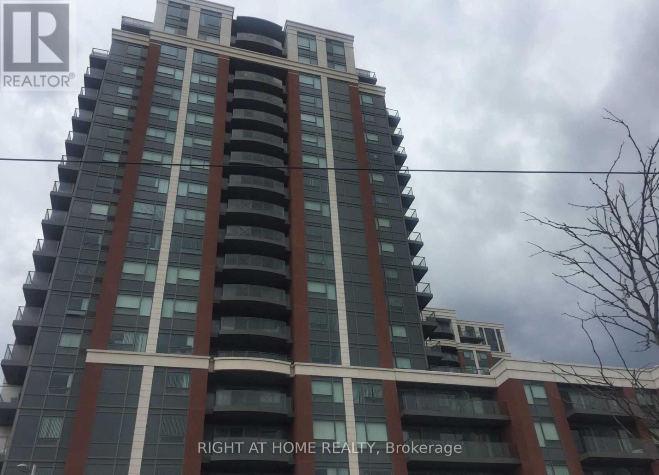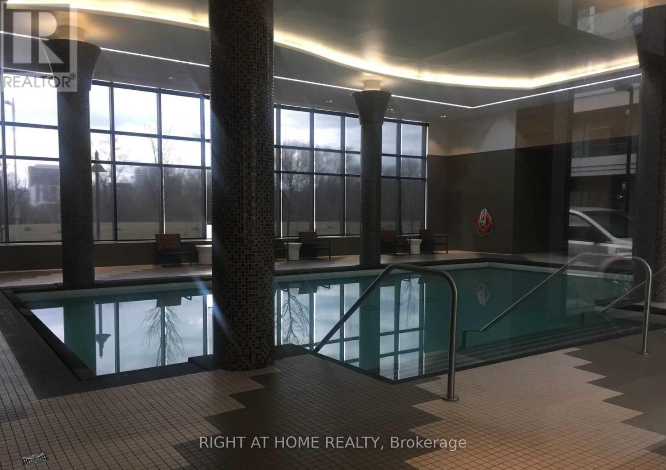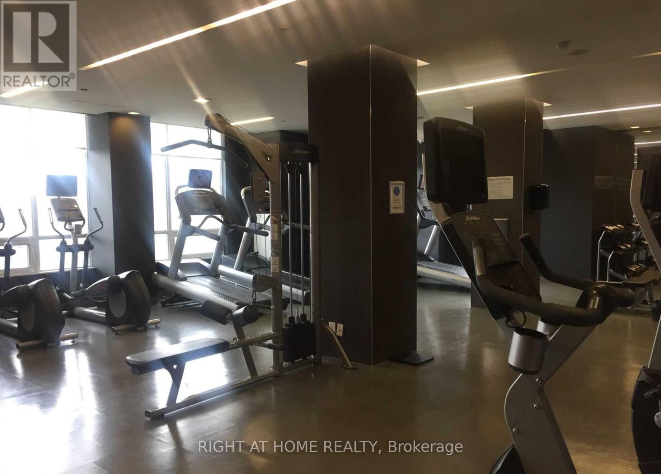289-597-1980
infolivingplus@gmail.com
806 - 1 Uptown Drive Markham (Unionville), Ontario L3R 5C1
2 Bedroom
1 Bathroom
600 - 699 sqft
Central Air Conditioning
Forced Air
$2,550 Monthly
Luxury Times' Group Riverpark Condo. 1 Bed + Den For Lease, Including One Parking And One Locker. Lots Of Sunlight And Great View. Modern Kitchen. S/S Appliances. Steps To Public Transit, To 407/404, Whole Foods,Bmo, Nofrill, Lcbo, Panera Bread, Mcdonald Etc. Amenities Include: Guest Suites, Indoor Pool, Gym, Party/Rec Room, Theater Room & 24 Hr Concierge (id:50787)
Property Details
| MLS® Number | N12092327 |
| Property Type | Single Family |
| Community Name | Unionville |
| Amenities Near By | Public Transit |
| Community Features | Pets Not Allowed |
| Features | Balcony |
| Parking Space Total | 1 |
Building
| Bathroom Total | 1 |
| Bedrooms Above Ground | 1 |
| Bedrooms Below Ground | 1 |
| Bedrooms Total | 2 |
| Age | 0 To 5 Years |
| Amenities | Exercise Centre, Party Room, Sauna, Visitor Parking, Storage - Locker |
| Appliances | Dishwasher, Dryer, Hood Fan, Stove, Washer, Refrigerator |
| Cooling Type | Central Air Conditioning |
| Exterior Finish | Brick, Concrete |
| Flooring Type | Laminate |
| Heating Fuel | Natural Gas |
| Heating Type | Forced Air |
| Size Interior | 600 - 699 Sqft |
| Type | Apartment |
Parking
| Underground | |
| Garage |
Land
| Acreage | No |
| Land Amenities | Public Transit |
| Surface Water | River/stream |
Rooms
| Level | Type | Length | Width | Dimensions |
|---|---|---|---|---|
| Ground Level | Living Room | 5.5 m | 3 m | 5.5 m x 3 m |
| Ground Level | Dining Room | 5.5 m | 3 m | 5.5 m x 3 m |
| Ground Level | Kitchen | 2.5 m | 2.5 m | 2.5 m x 2.5 m |
| Ground Level | Primary Bedroom | 3.66 m | 3.3 m | 3.66 m x 3.3 m |
| Ground Level | Den | 2.7 m | 2.3 m | 2.7 m x 2.3 m |
https://www.realtor.ca/real-estate/28189829/806-1-uptown-drive-markham-unionville-unionville

