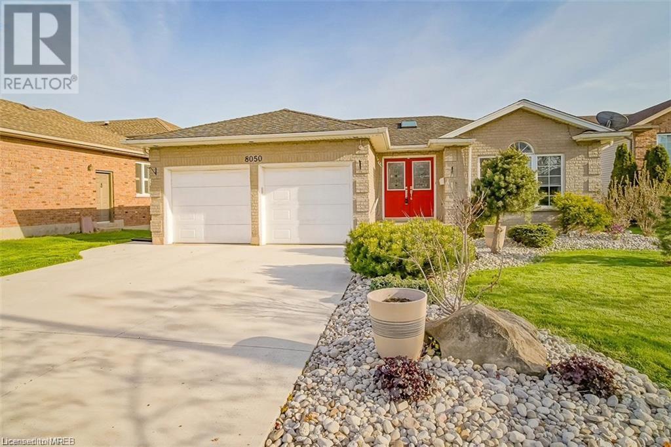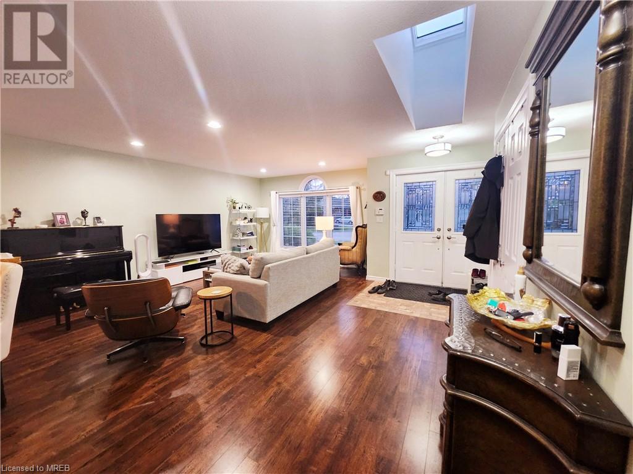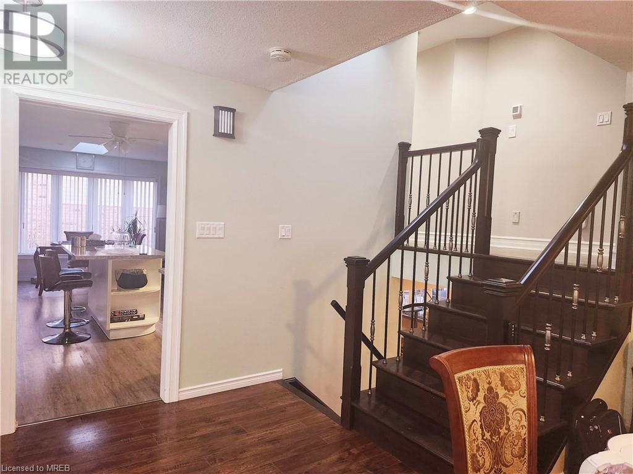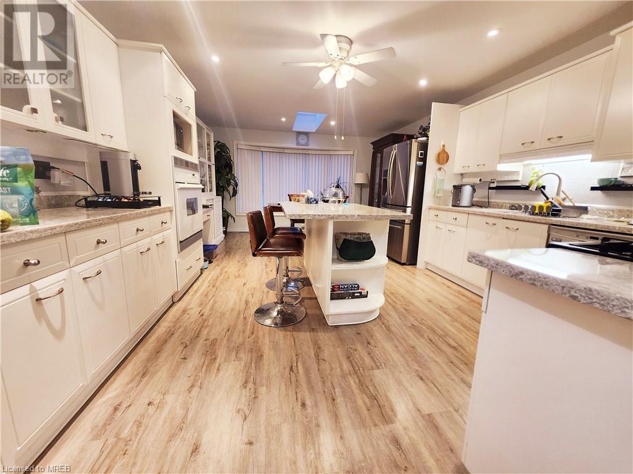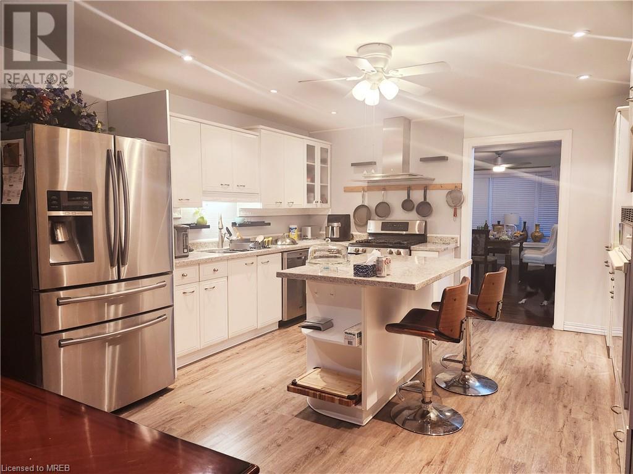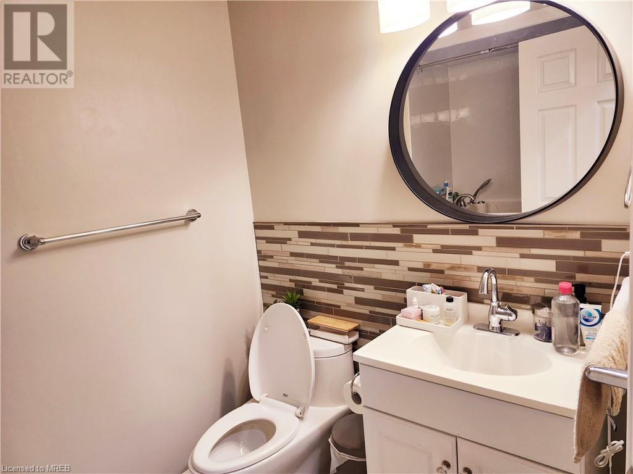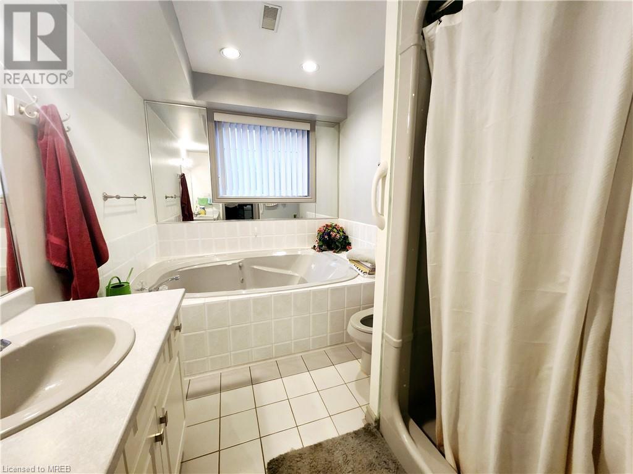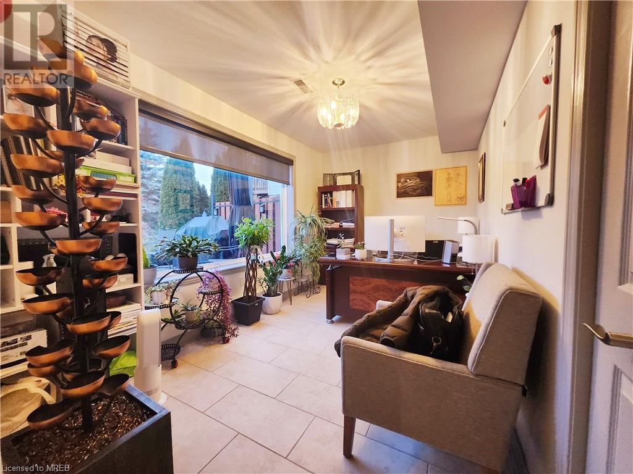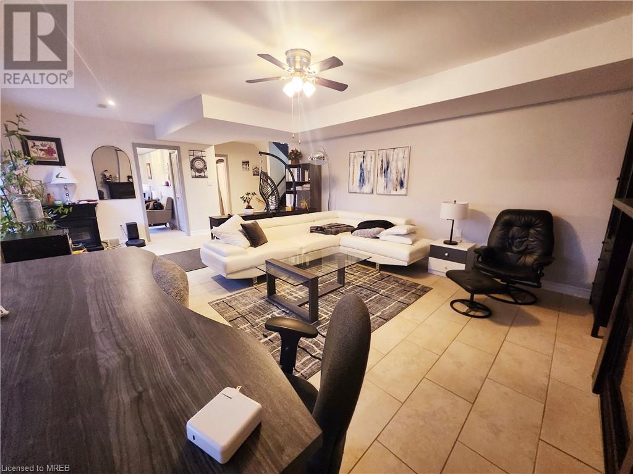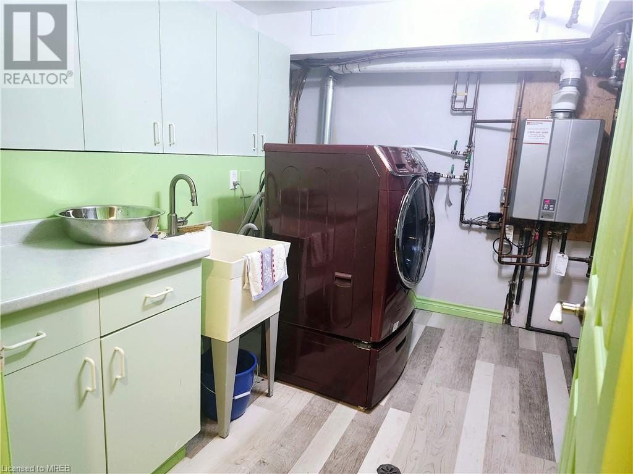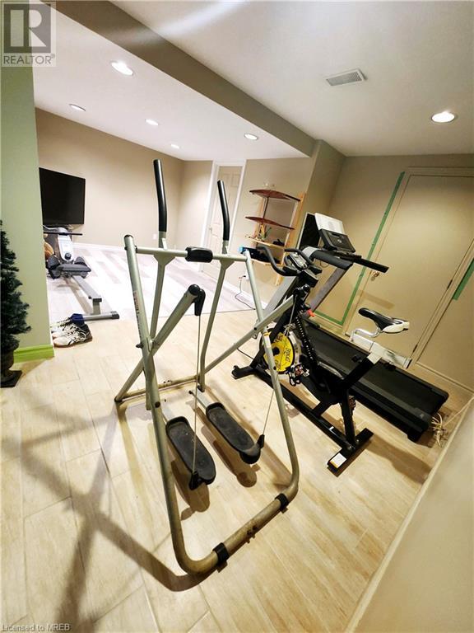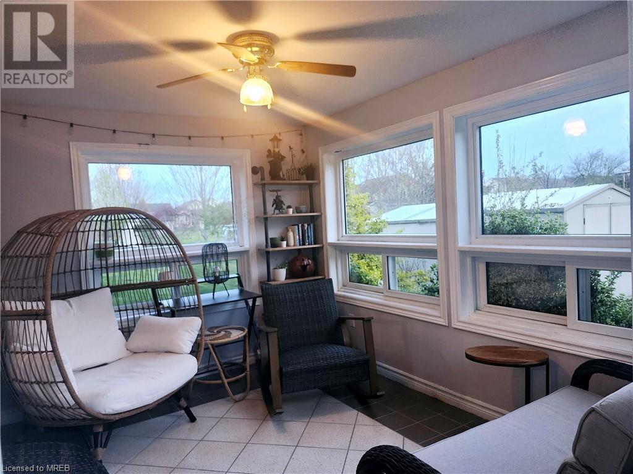4 Bedroom
3 Bathroom
1780
Central Air Conditioning
Forced Air
$3,300 Monthly
Nestled in the sought-after Niagara Falls neighborhood, this exquisite detached house boasts a welcoming ambiance that feels like home sweet home! Step into the spacious open-concept living and dining area adorned with pristine flooring, leading seamlessly to the expansive eat-in kitchen featuring a central island, ample natural light, quartz countertops, and elegant flooring. The bedroom level offers 3 generously sized bedrooms, including a master bedroom complete with an ensuite bathroom and your very own private deck accessible through the patio door walkout. On the lower level, large windows illuminate the recreation room, alongside an additional bedroom and bathroom with access to the stunning back patio. With extra finished space in the basement, there's plenty of room for expansion and customization. Don't miss out on the opportunity to make this gorgeous property your new home sweet home! (id:50787)
Property Details
|
MLS® Number
|
40579827 |
|
Property Type
|
Single Family |
|
Amenities Near By
|
Park, Playground, Public Transit |
|
Community Features
|
Quiet Area |
|
Features
|
Sump Pump |
|
Parking Space Total
|
4 |
Building
|
Bathroom Total
|
3 |
|
Bedrooms Above Ground
|
3 |
|
Bedrooms Below Ground
|
1 |
|
Bedrooms Total
|
4 |
|
Appliances
|
Dishwasher, Dryer, Stove, Washer, Microwave Built-in, Gas Stove(s) |
|
Basement Development
|
Finished |
|
Basement Type
|
Full (finished) |
|
Construction Style Attachment
|
Detached |
|
Cooling Type
|
Central Air Conditioning |
|
Exterior Finish
|
Brick, Vinyl Siding |
|
Foundation Type
|
Poured Concrete |
|
Heating Fuel
|
Natural Gas |
|
Heating Type
|
Forced Air |
|
Size Interior
|
1780 |
|
Type
|
House |
|
Utility Water
|
Municipal Water |
Parking
Land
|
Acreage
|
No |
|
Land Amenities
|
Park, Playground, Public Transit |
|
Sewer
|
Municipal Sewage System |
|
Size Depth
|
119 Ft |
|
Size Frontage
|
57 Ft |
|
Size Total Text
|
Under 1/2 Acre |
|
Zoning Description
|
R1 |
Rooms
| Level |
Type |
Length |
Width |
Dimensions |
|
Second Level |
3pc Bathroom |
|
|
Measurements not available |
|
Second Level |
4pc Bathroom |
|
|
Measurements not available |
|
Second Level |
Bedroom |
|
|
10'3'' x 10'3'' |
|
Second Level |
Bedroom |
|
|
10'3'' x 10'3'' |
|
Second Level |
Primary Bedroom |
|
|
11'5'' x 17'0'' |
|
Basement |
Bonus Room |
|
|
13'0'' x 14'0'' |
|
Basement |
Workshop |
|
|
19'4'' x 9'6'' |
|
Lower Level |
4pc Bathroom |
|
|
Measurements not available |
|
Lower Level |
Bedroom |
|
|
14'4'' x 8'6'' |
|
Lower Level |
Recreation Room |
|
|
24'0'' x 17'0'' |
|
Main Level |
Living Room/dining Room |
|
|
19'0'' x 27'0'' |
|
Main Level |
Kitchen |
|
|
21'0'' x 14'0'' |
https://www.realtor.ca/real-estate/26816782/8050-alpine-drive-niagara-falls

