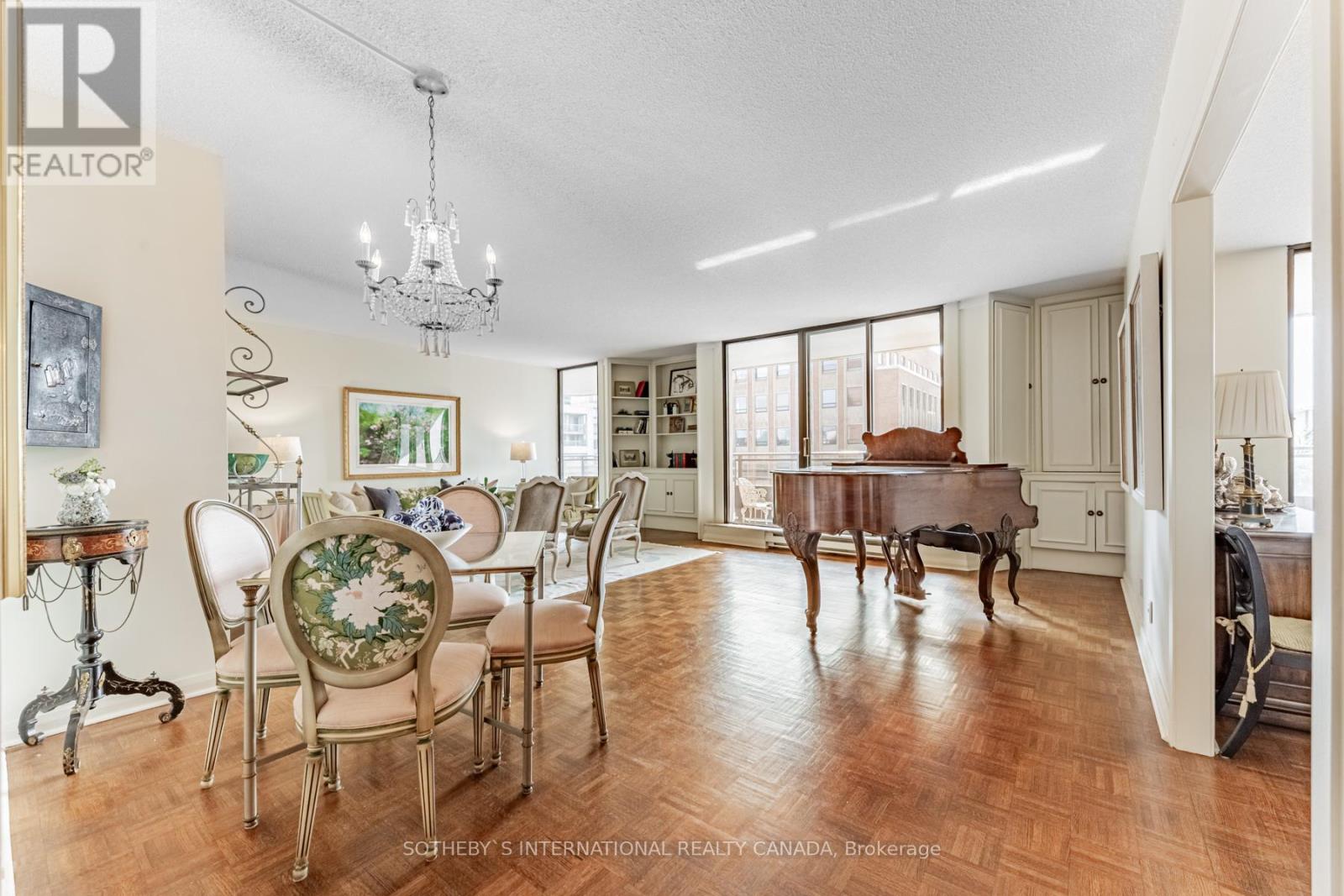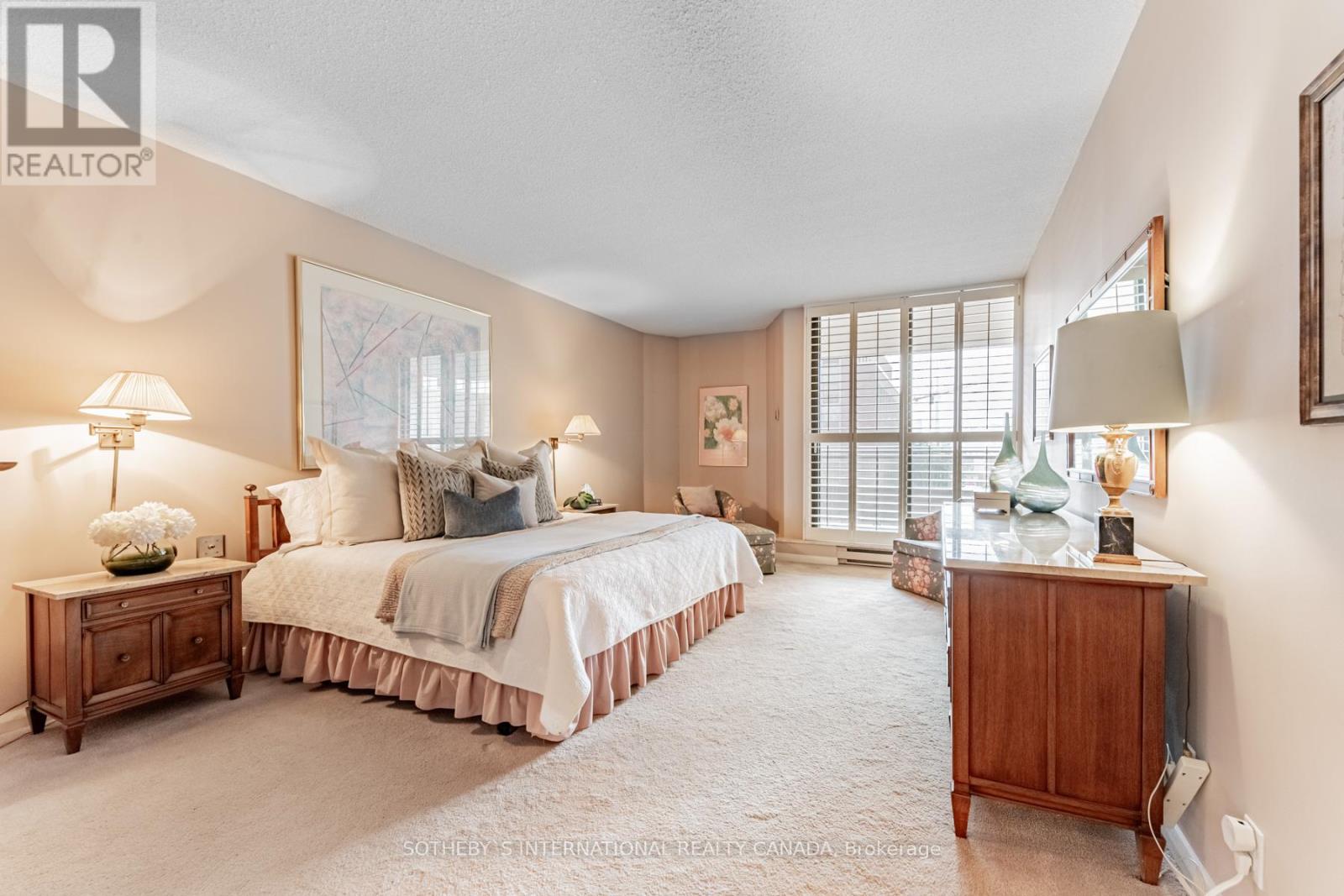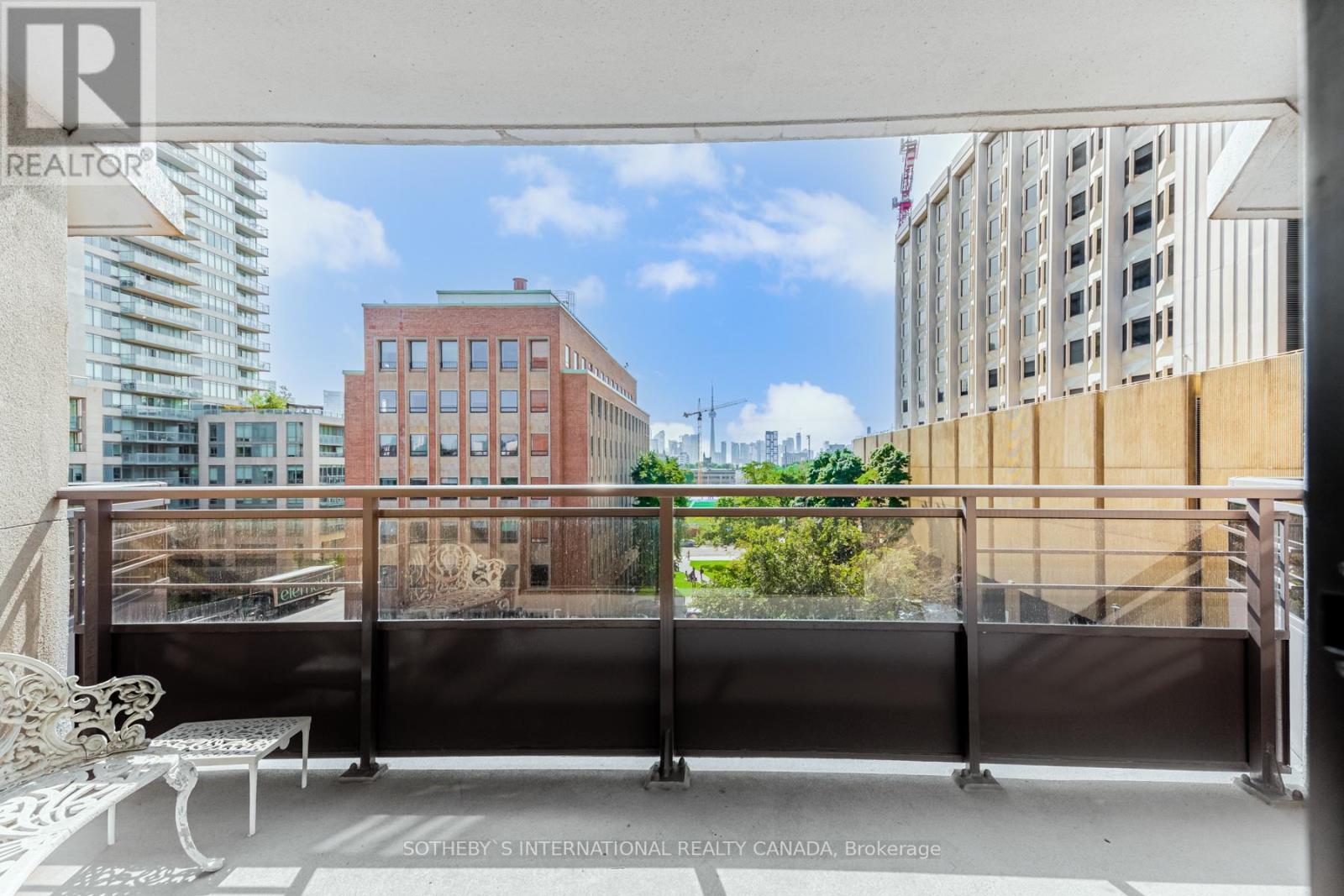805 - 55 Prince Arthur Avenue Toronto (Annex), Ontario M5R 1B3
$1,860,000Maintenance, Water, Common Area Maintenance, Insurance, Parking
$3,031.19 Monthly
Maintenance, Water, Common Area Maintenance, Insurance, Parking
$3,031.19 MonthlyTake a look! Recently refreshed!! Welcome to 55 Prince Arthur Avenue, an iconic luxury boutique condominium in the prestigious Annex/Yorkville area. This bright and spacious suite offers approximately 2,172 sq.ft. of exceptional living space. The versatile floor plan, with its grand proportions, is perfect for entertaining and family living alike. Beautiful parquet floors, large picture windows, and thoughtfully designed details create an inviting atmosphere. The suite features self-controlled thermostats for personalized comfort and abundant wall space to showcase your artwork.Guests are warmly welcomed in the spacious foyer, with easy access to a mirrored double closet and powder room. The principal rooms, including the generously sized living and dining areas, are bathed in natural light, while walkouts to large balconies reveal stunning south-facing views of the CN Tower.The eat-in kitchen is a culinary dream with granite countertops, a mirrored backsplash, and a centre island stovetop. Ample pantry storage and a convenient ensuite storage area make for a clutter-free space. The private quarters include two generously sized bedrooms, each with access to private balconies. The primary suite boasts a luxurious 6-piece ensuite and a walk-in closet, while the second bedroom offers a 4-piece ensuite and walk-in closet. **** EXTRAS **** Residents enjoy top-tier amenities, including a 24-hour concierge, indoor pool, gym, guest suite, party room with an outdoor lounge and BBQs, all within steps of Yorkvilles finest dining, shopping, and cultural attractions. (id:50787)
Property Details
| MLS® Number | C9349306 |
| Property Type | Single Family |
| Community Name | Annex |
| Amenities Near By | Park, Public Transit, Schools |
| Community Features | Pet Restrictions |
| Features | Balcony |
| Parking Space Total | 1 |
| Pool Type | Indoor Pool |
| View Type | City View |
Building
| Bathroom Total | 3 |
| Bedrooms Above Ground | 2 |
| Bedrooms Total | 2 |
| Amenities | Security/concierge, Exercise Centre, Party Room, Visitor Parking, Storage - Locker |
| Appliances | Dishwasher, Dryer, Microwave, Oven, Refrigerator, Stove, Washer, Window Coverings |
| Cooling Type | Central Air Conditioning |
| Exterior Finish | Brick, Concrete |
| Flooring Type | Parquet |
| Half Bath Total | 1 |
| Heating Fuel | Natural Gas |
| Heating Type | Heat Pump |
| Type | Apartment |
Parking
| Underground |
Land
| Acreage | No |
| Land Amenities | Park, Public Transit, Schools |
Rooms
| Level | Type | Length | Width | Dimensions |
|---|---|---|---|---|
| Flat | Foyer | 3.53 m | 3.23 m | 3.53 m x 3.23 m |
| Flat | Living Room | 7.49 m | 5.18 m | 7.49 m x 5.18 m |
| Flat | Other | 5.45 m | 2.8 m | 5.45 m x 2.8 m |
| Flat | Dining Room | 5.18 m | 3.65 m | 5.18 m x 3.65 m |
| Flat | Kitchen | 6.4 m | 3.35 m | 6.4 m x 3.35 m |
| Flat | Eating Area | 6.4 m | 3.35 m | 6.4 m x 3.35 m |
| Flat | Primary Bedroom | 6.27 m | 3.96 m | 6.27 m x 3.96 m |
| Flat | Bedroom 2 | 5.36 m | 3.35 m | 5.36 m x 3.35 m |
| Flat | Other | 4.87 m | 1.92 m | 4.87 m x 1.92 m |
| Flat | Other | 5.21 m | 2.83 m | 5.21 m x 2.83 m |
| Flat | Other | 5.18 m | 2.74 m | 5.18 m x 2.74 m |
https://www.realtor.ca/real-estate/27414486/805-55-prince-arthur-avenue-toronto-annex-annex









































