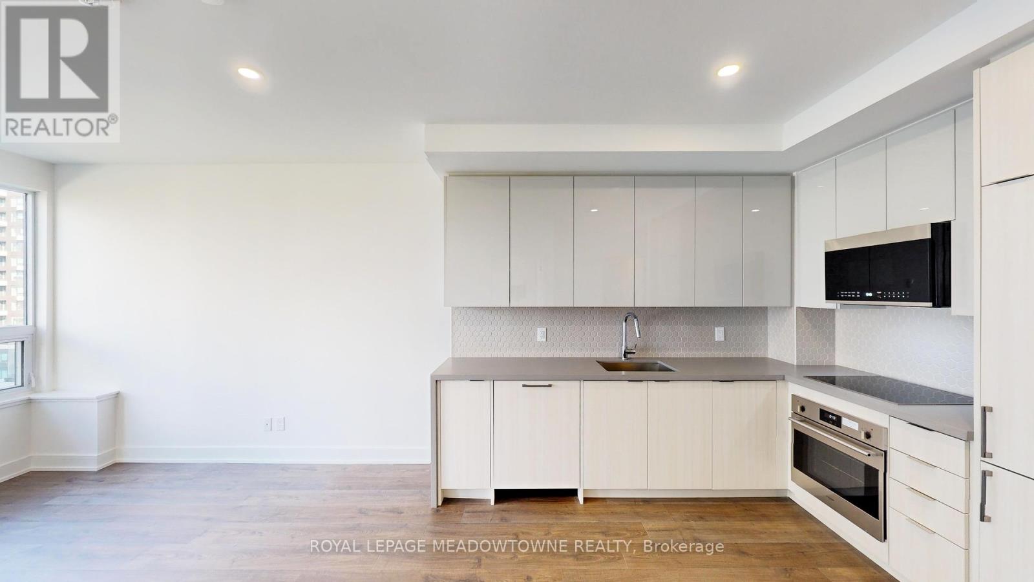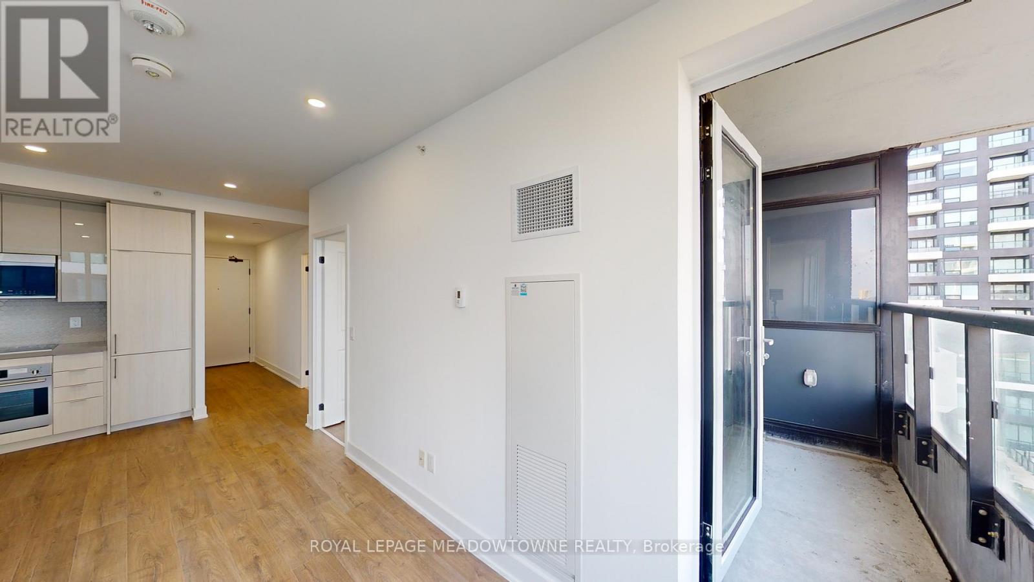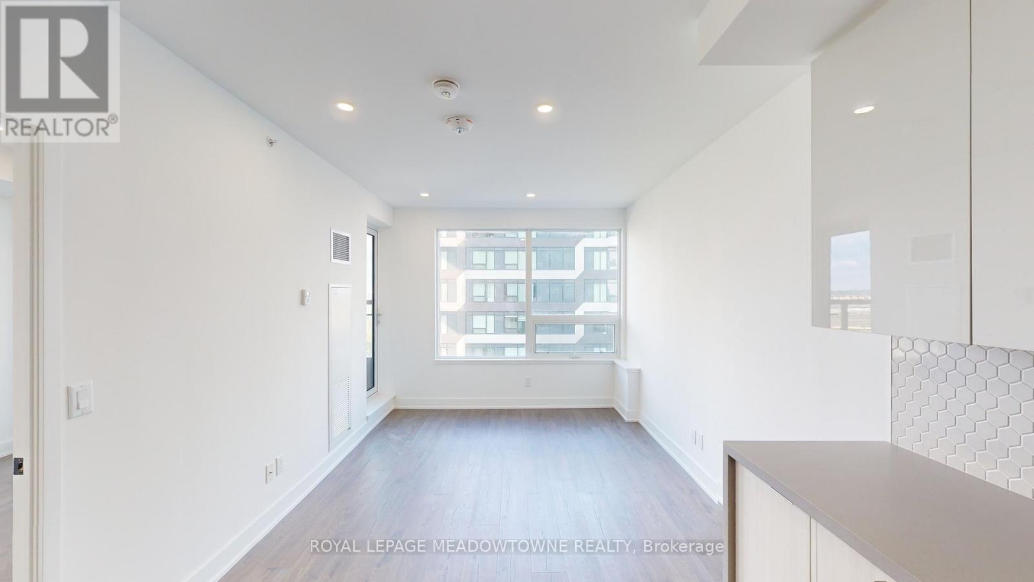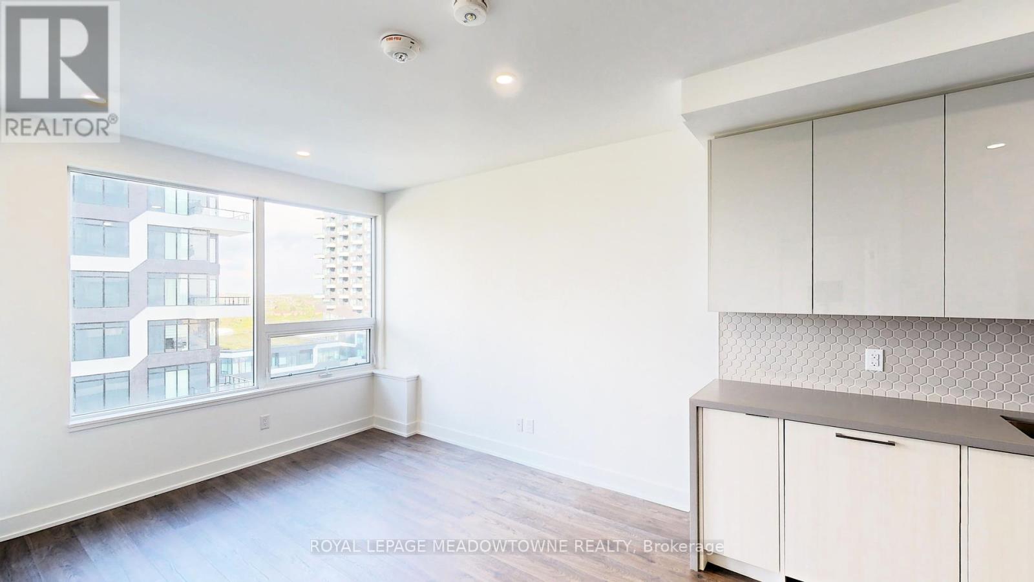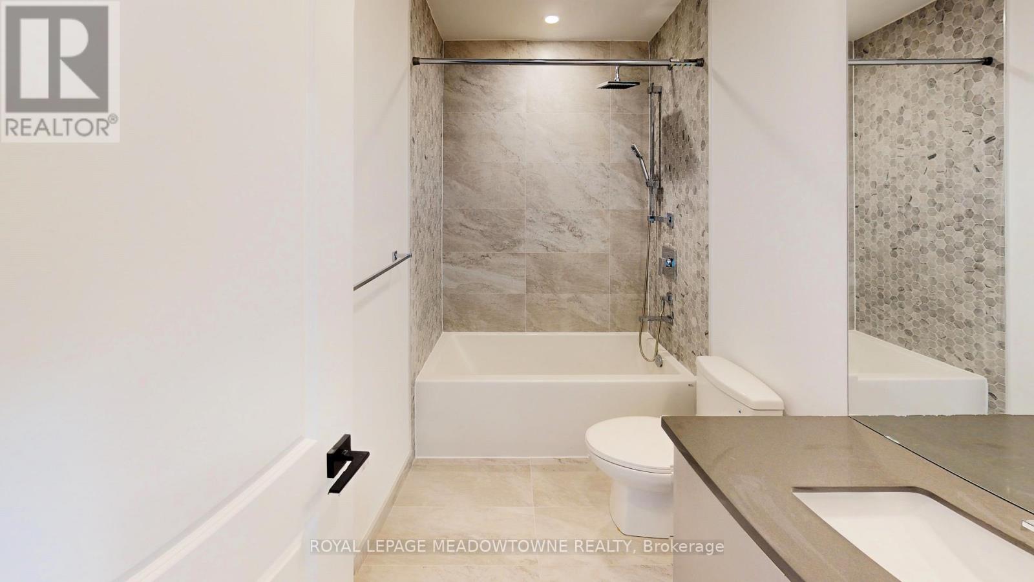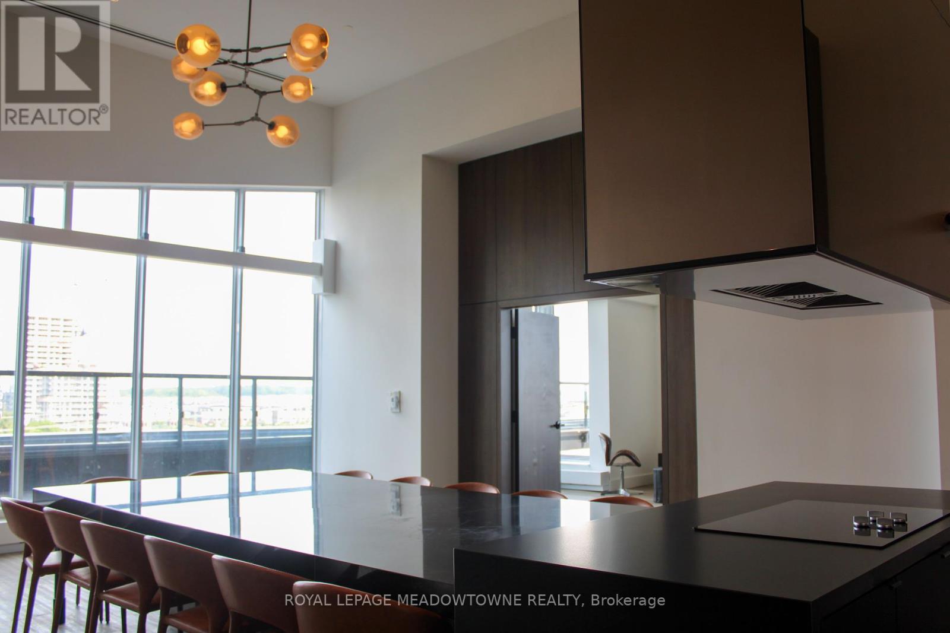805 - 2481 Taunton Road Oakville (Uptown Core), Ontario L6H 3R7
$548,000Maintenance, Common Area Maintenance, Insurance, Parking
$452.61 Monthly
Maintenance, Common Area Maintenance, Insurance, Parking
$452.61 MonthlyWelcome to this stunning One Bedroom Condo Suite at Oak & Co, located in the vibrant Uptown Core of Oakville! This modern unit offers 553 sq. ft. of living space, plus a 30 sq. ft. balcony for your outdoor enjoyment. The suite features an open and spacious layout with 9' ceilings, creating a bright and airy atmosphere. The sleek design includes floor-to-ceiling windows. The condo comes with 1 parking space and 1 locker for your convenience. Located next to the Oakville Bus Terminal, and within walking distance to popular amenities such as Longos, Superstore, Walmart, Canadian Tire, restaurants, and parks. It's just a short drive to the GO Station, Oakville Hospital, Sheridan College, and major highways (403, QEW, and 407), making commuting a breeze. This is the perfect opportunity to own a stylish, centrally located condo in Oakville! (id:50787)
Property Details
| MLS® Number | W9310569 |
| Property Type | Single Family |
| Community Name | Uptown Core |
| Community Features | Pet Restrictions |
| Features | Balcony |
| Parking Space Total | 1 |
Building
| Bathroom Total | 1 |
| Bedrooms Above Ground | 1 |
| Bedrooms Total | 1 |
| Amenities | Storage - Locker |
| Appliances | Dishwasher, Dryer, Range, Refrigerator, Washer, Window Coverings |
| Cooling Type | Central Air Conditioning |
| Exterior Finish | Stucco |
| Flooring Type | Vinyl |
| Heating Fuel | Natural Gas |
| Heating Type | Heat Pump |
| Type | Apartment |
Parking
| Underground |
Land
| Acreage | No |
| Zoning Description | Residential |
Rooms
| Level | Type | Length | Width | Dimensions |
|---|---|---|---|---|
| Main Level | Kitchen | 3.05 m | 2.49 m | 3.05 m x 2.49 m |
| Main Level | Dining Room | 3.1 m | 6.6 m | 3.1 m x 6.6 m |
| Main Level | Living Room | 3.1 m | 6.6 m | 3.1 m x 6.6 m |
| Main Level | Primary Bedroom | 3.05 m | 2.97 m | 3.05 m x 2.97 m |
| Main Level | Bathroom | 1.52 m | 2.74 m | 1.52 m x 2.74 m |
| Main Level | Laundry Room | 1.9 m | 2.49 m | 1.9 m x 2.49 m |
https://www.realtor.ca/real-estate/27393578/805-2481-taunton-road-oakville-uptown-core-uptown-core




