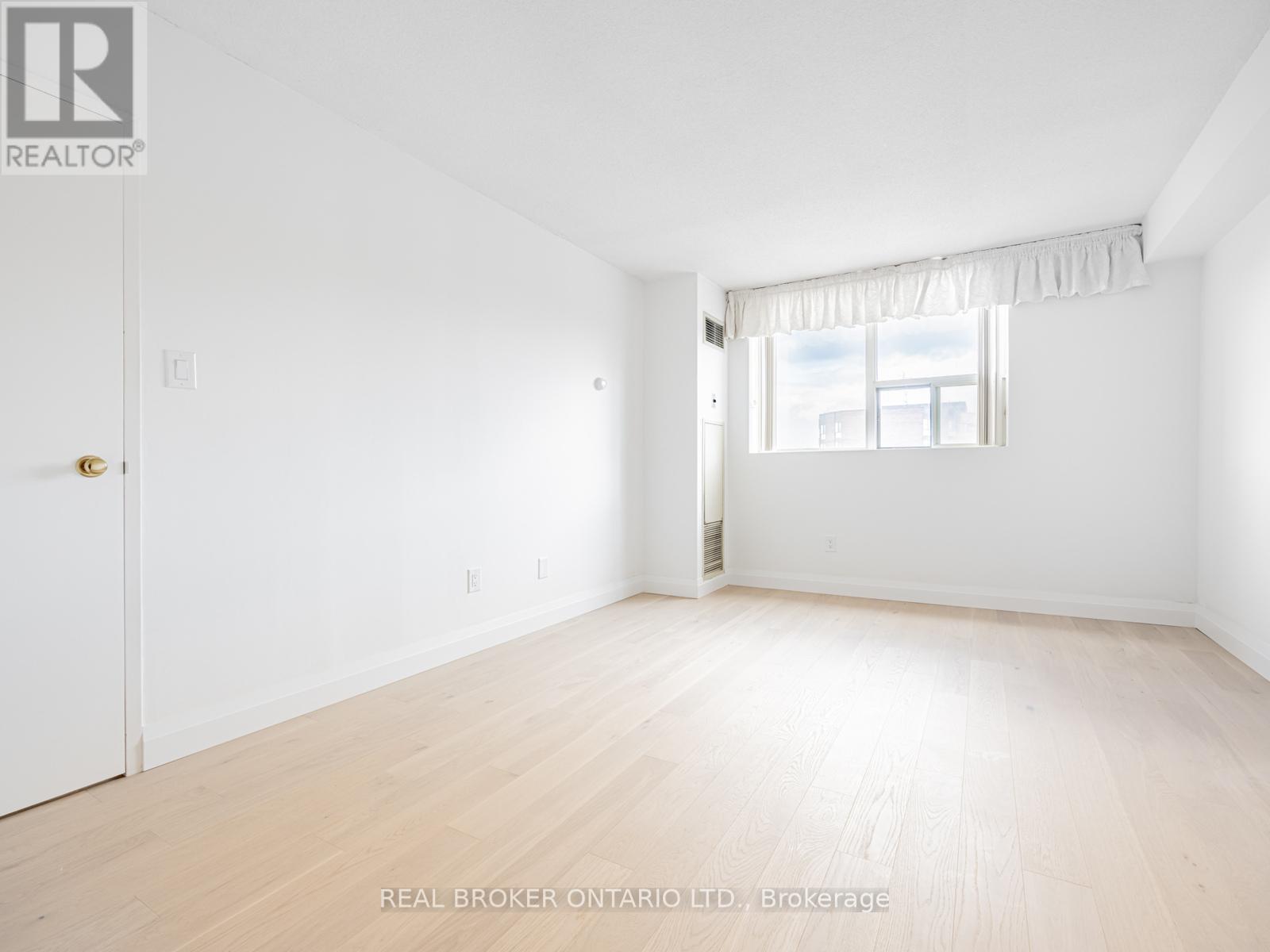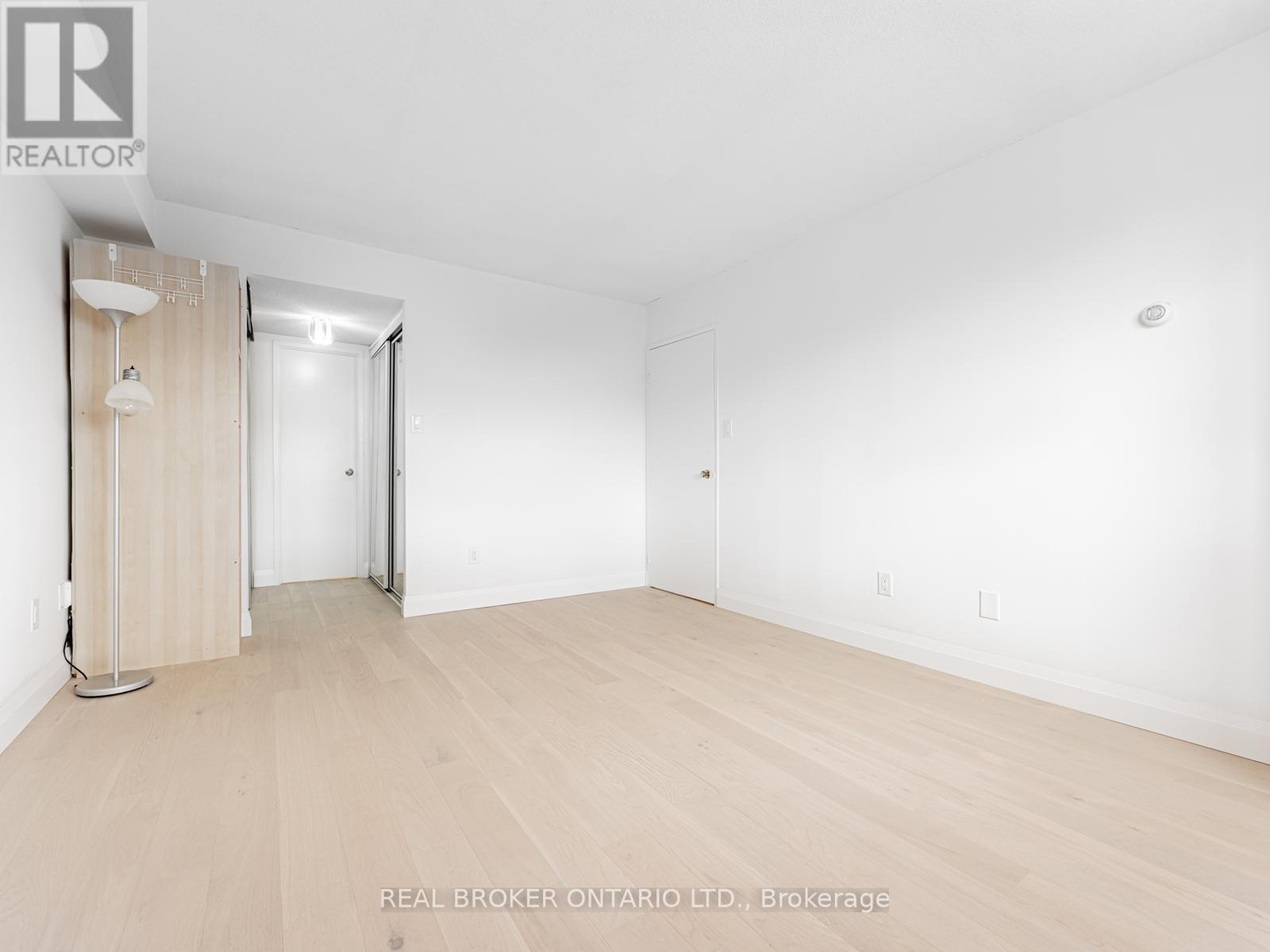3 Bedroom
2 Bathroom
1200 - 1399 sqft
Central Air Conditioning
Forced Air
$3,100 Monthly
Spotless, Sun-Filled & Spacious 2 Large Bedrooms & Solarium With Gorgeous West View Over Gardens & Trees, In Prime Richmond Hill Boasting Over 1250 Sq Ft Of Open Concept Living Space! Large Eat-In Kitchen With Breakfast Area. Huge Living/Dining Room With Walkout To Beautiful Sun Filled Solarium With Gorgeous Sunset Views! Large Master Bedroom With 4 Pc Ensuite & His/Her Closet. All Utilities Included: Heat, Hydro, Water, Central Air, 1 Underground Parking, Common Elements, Cable TV & Bell Optic High Speed Internet. Well Maintained Buidling, Recently Reno'd Lobby & Party Room. Amazing Building Amenities Including An Outdoor Pool, Sauna, Gym, Party Room, Library Lounge, Games Room (Billiards, Ping Pong & Shuffleboard! Just Move In And Enjoy!2 Mins Walk To Rec/Health Centre/Club 66, Across Lush Gardens. Wheelchair Friendly Bldg, Community Bus To Door,2Mins To Yonge.1 Bus To Finch Subway,5 Mins Walk To Hillcrest S.C.Steps To Hillcrest Mall, Shopping Center, Yonge St, Public Transit, Richmond Hill Public Library, School & More! (id:50787)
Property Details
|
MLS® Number
|
N12130181 |
|
Property Type
|
Single Family |
|
Community Name
|
North Richvale |
|
Amenities Near By
|
Hospital, Public Transit |
|
Community Features
|
Pet Restrictions |
|
Parking Space Total
|
1 |
Building
|
Bathroom Total
|
2 |
|
Bedrooms Above Ground
|
2 |
|
Bedrooms Below Ground
|
1 |
|
Bedrooms Total
|
3 |
|
Amenities
|
Exercise Centre, Recreation Centre, Party Room, Visitor Parking |
|
Appliances
|
Dryer, Microwave, Stove, Window Coverings, Refrigerator |
|
Cooling Type
|
Central Air Conditioning |
|
Exterior Finish
|
Brick |
|
Flooring Type
|
Ceramic, Hardwood |
|
Heating Fuel
|
Natural Gas |
|
Heating Type
|
Forced Air |
|
Size Interior
|
1200 - 1399 Sqft |
|
Type
|
Apartment |
Parking
Land
|
Acreage
|
No |
|
Land Amenities
|
Hospital, Public Transit |
Rooms
| Level |
Type |
Length |
Width |
Dimensions |
|
Ground Level |
Kitchen |
4.6 m |
2.75 m |
4.6 m x 2.75 m |
|
Ground Level |
Dining Room |
5.5 m |
5.35 m |
5.5 m x 5.35 m |
|
Ground Level |
Living Room |
5.5 m |
5.35 m |
5.5 m x 5.35 m |
|
Ground Level |
Primary Bedroom |
4.5 m |
3.5 m |
4.5 m x 3.5 m |
|
Ground Level |
Bedroom 2 |
3.45 m |
2.95 m |
3.45 m x 2.95 m |
|
Ground Level |
Solarium |
4.6 m |
2.65 m |
4.6 m x 2.65 m |
https://www.realtor.ca/real-estate/28273277/805-20-baif-boulevard-richmond-hill-north-richvale-north-richvale

























