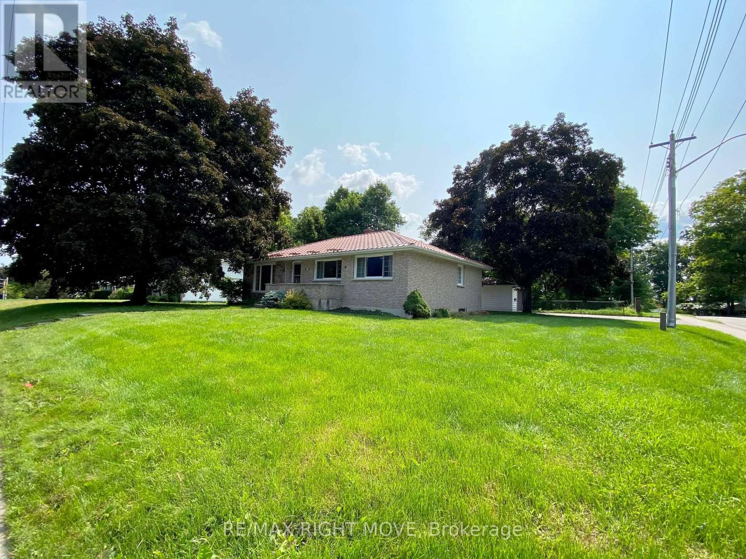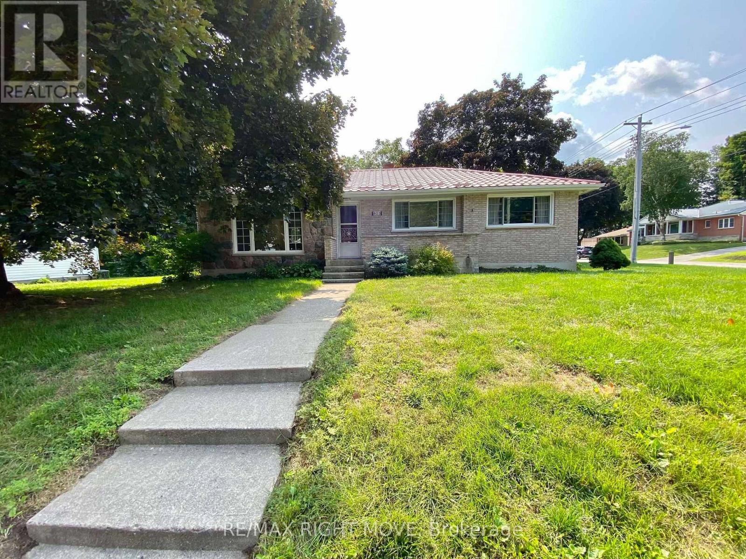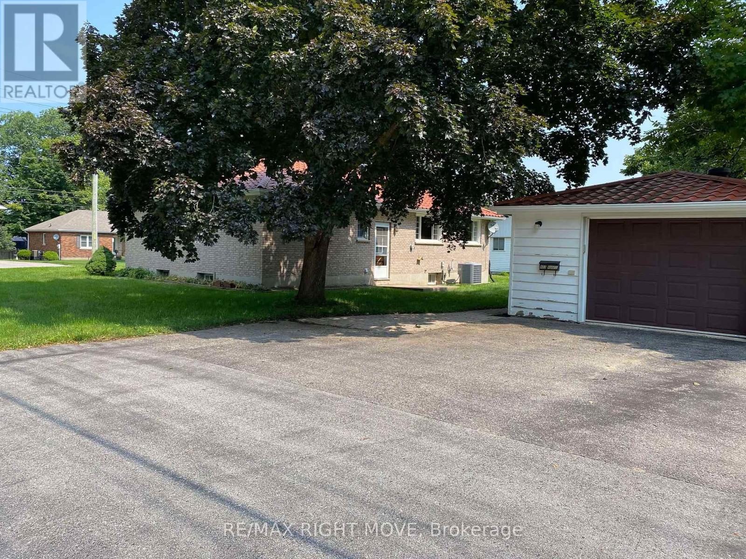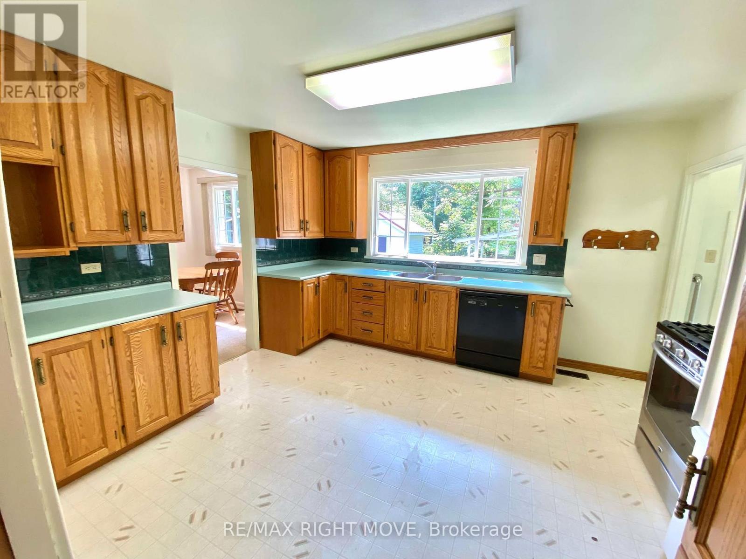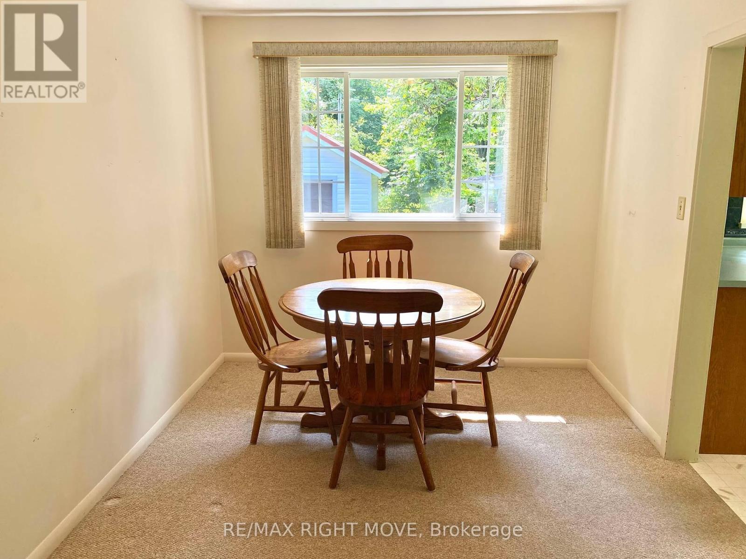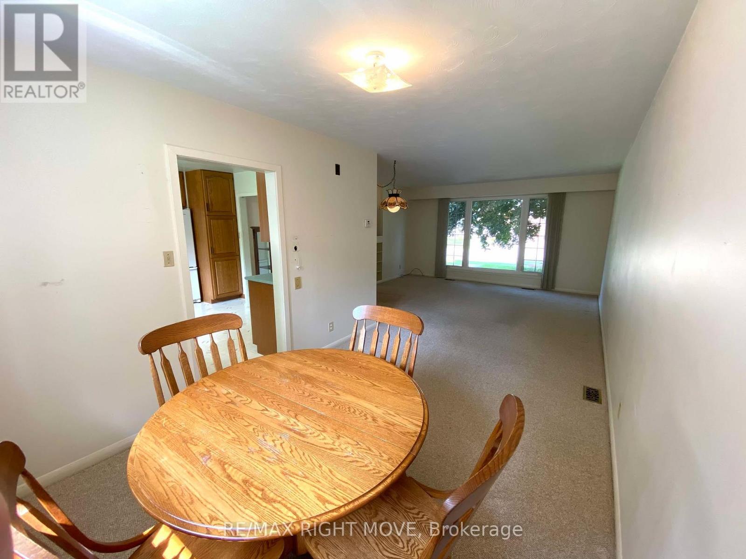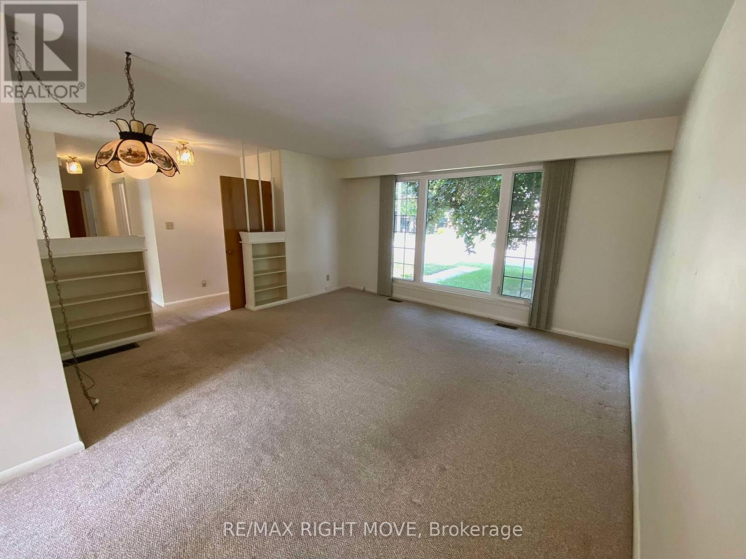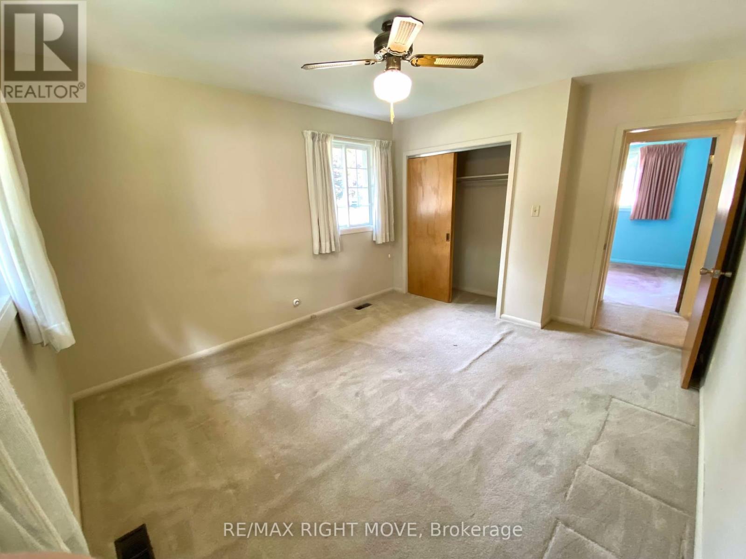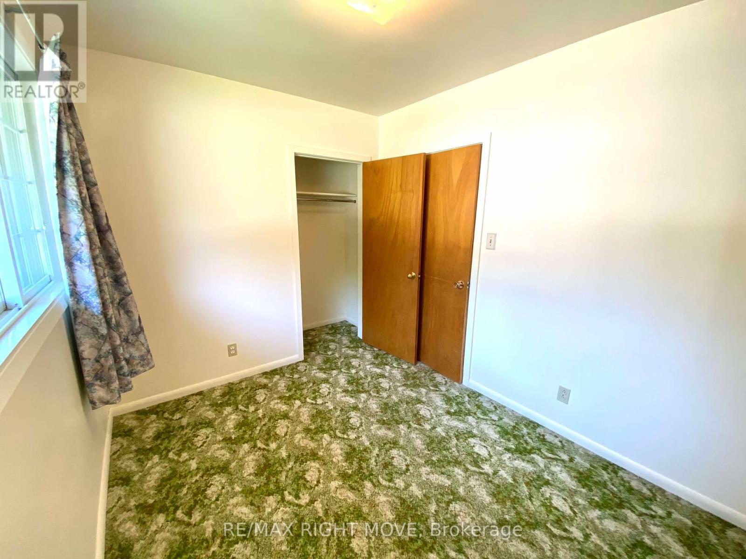289-597-1980
infolivingplus@gmail.com
803 Hugel Avenue Midland, Ontario L4R 1X5
4 Bedroom
1 Bathroom
1100 - 1500 sqft
Bungalow
Central Air Conditioning
Forced Air
Landscaped
$549,900
All brick bungalow with huge potential on an oversized lot. Add your personal touch and call this great house your home. Original hardwood flooring under carpet, 3 bedrooms on main floor and large lower level 4th bedroom, detached garage and double-paved driveway located off quiet Norene St. Large storage shed wired for a generator. Walking distance to schools and Little Lake park. Nicely treed corner lot. Home being sold as is through POA. (id:50787)
Property Details
| MLS® Number | S12115598 |
| Property Type | Single Family |
| Community Name | Midland |
| Features | Flat Site |
| Parking Space Total | 5 |
| Structure | Shed |
Building
| Bathroom Total | 1 |
| Bedrooms Above Ground | 3 |
| Bedrooms Below Ground | 1 |
| Bedrooms Total | 4 |
| Age | 51 To 99 Years |
| Appliances | Garage Door Opener Remote(s), Water Heater |
| Architectural Style | Bungalow |
| Basement Type | Full |
| Construction Style Attachment | Detached |
| Cooling Type | Central Air Conditioning |
| Exterior Finish | Brick |
| Foundation Type | Block |
| Heating Fuel | Natural Gas |
| Heating Type | Forced Air |
| Stories Total | 1 |
| Size Interior | 1100 - 1500 Sqft |
| Type | House |
| Utility Water | Municipal Water |
Parking
| Detached Garage | |
| Garage |
Land
| Acreage | No |
| Landscape Features | Landscaped |
| Sewer | Sanitary Sewer |
| Size Depth | 100 Ft |
| Size Frontage | 90 Ft |
| Size Irregular | 90 X 100 Ft |
| Size Total Text | 90 X 100 Ft|under 1/2 Acre |
| Zoning Description | R2 |
Rooms
| Level | Type | Length | Width | Dimensions |
|---|---|---|---|---|
| Basement | Utility Room | 6.86 m | 3.96 m | 6.86 m x 3.96 m |
| Basement | Recreational, Games Room | 7.87 m | 3 m | 7.87 m x 3 m |
| Basement | Bedroom 4 | 4.27 m | 4.27 m x Measurements not available | |
| Basement | Workshop | 4.55 m | 3.96 m | 4.55 m x 3.96 m |
| Main Level | Kitchen | 3.73 m | 4.34 m | 3.73 m x 4.34 m |
| Main Level | Dining Room | 375 m | 2.69 m | 375 m x 2.69 m |
| Main Level | Living Room | 4.45 m | 4.27 m | 4.45 m x 4.27 m |
| Main Level | Primary Bedroom | 4.17 m | 3.33 m | 4.17 m x 3.33 m |
| Main Level | Bedroom 2 | 3.35 m | 2 m | 3.35 m x 2 m |
| Main Level | Bedroom 3 | 3 m | 2.44 m | 3 m x 2.44 m |
| Main Level | Bathroom | 4.09 m | 2.21 m | 4.09 m x 2.21 m |
https://www.realtor.ca/real-estate/28241635/803-hugel-avenue-midland-midland

