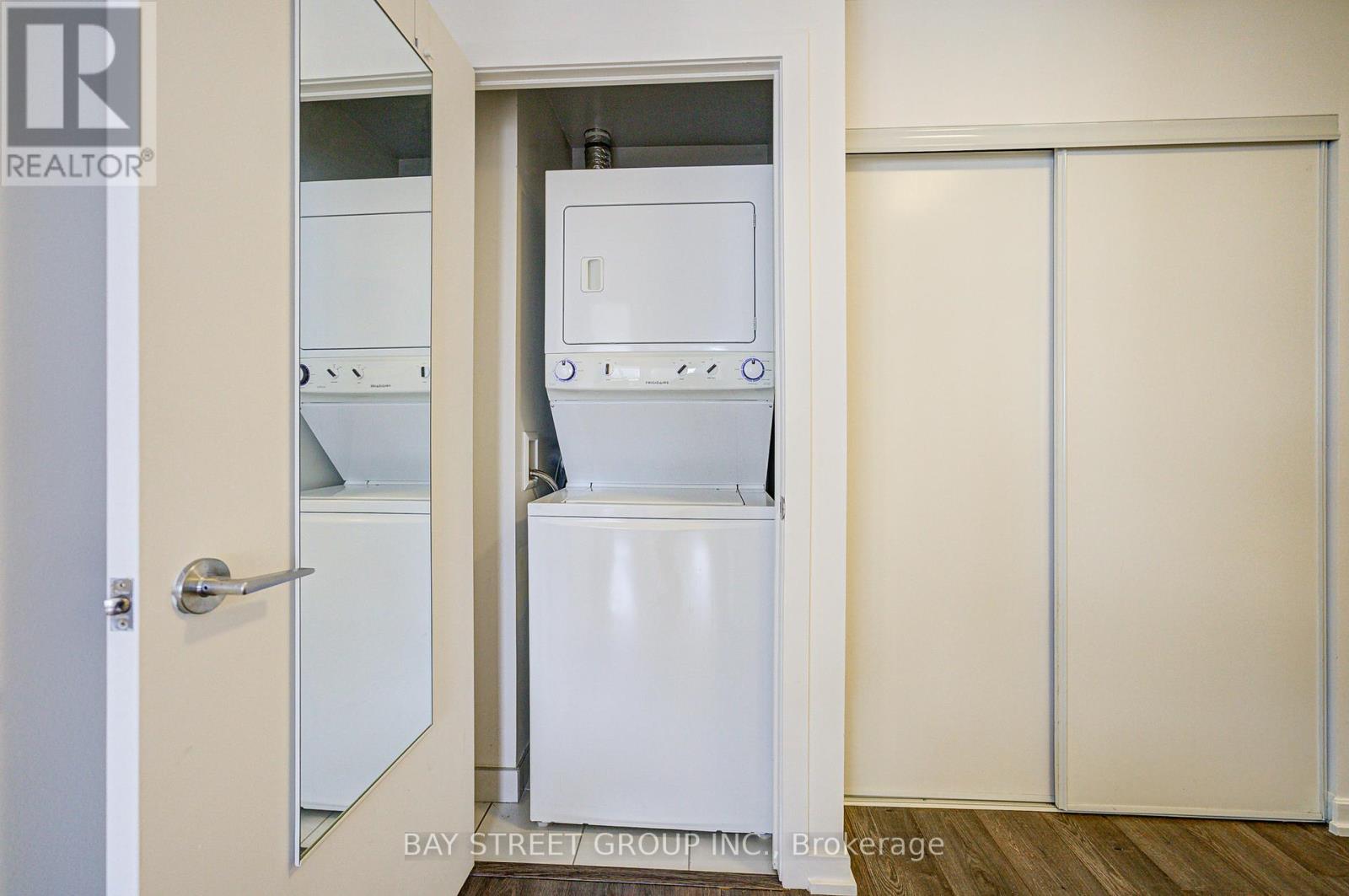289-597-1980
infolivingplus@gmail.com
803 - 62 Forest Manor Road Toronto (Henry Farm), Ontario M2J 1M6
2 Bedroom
2 Bathroom
800 - 899 sqft
Central Air Conditioning
Forced Air
$709,000Maintenance, Common Area Maintenance, Heat, Insurance, Parking, Water
$772 Monthly
Maintenance, Common Area Maintenance, Heat, Insurance, Parking, Water
$772 Monthly2 Bedrooms Corner Unit with Tandem Parking for 2 parking spot. Ceiling to Floor windows. Large Balcony with Clearview. 9 Ft Ceiling. 861 Sqft. Access To Don Mills Subway At Doorstep from the building. A spacious open-concept layout. ndoor Pool, Hot-Tub,Fitness Room, Party Room, Guest Room, Bbq Area, Theatre * 24 Hrs Concierge * Close To Hwy 404/401* Buses, Fairview Mall, Library, new T&T Supermarket. Perfect for first-time buyers. (id:50787)
Property Details
| MLS® Number | C12118842 |
| Property Type | Single Family |
| Community Name | Henry Farm |
| Community Features | Pet Restrictions |
| Features | Balcony |
| Parking Space Total | 2 |
| View Type | View |
Building
| Bathroom Total | 2 |
| Bedrooms Above Ground | 2 |
| Bedrooms Total | 2 |
| Age | 6 To 10 Years |
| Amenities | Visitor Parking, Exercise Centre, Party Room, Security/concierge, Storage - Locker |
| Appliances | Window Coverings |
| Cooling Type | Central Air Conditioning |
| Exterior Finish | Concrete |
| Flooring Type | Laminate, Carpeted |
| Heating Fuel | Natural Gas |
| Heating Type | Forced Air |
| Size Interior | 800 - 899 Sqft |
| Type | Apartment |
Parking
| Underground | |
| Garage |
Land
| Acreage | No |
Rooms
| Level | Type | Length | Width | Dimensions |
|---|---|---|---|---|
| Ground Level | Living Room | 5.4 m | 3.5 m | 5.4 m x 3.5 m |
| Ground Level | Dining Room | 5.4 m | 3.5 m | 5.4 m x 3.5 m |
| Ground Level | Kitchen | 2.29 m | 2.29 m | 2.29 m x 2.29 m |
| Ground Level | Primary Bedroom | 3.05 m | 3.2 m | 3.05 m x 3.2 m |
| Ground Level | Bedroom 2 | 3.58 m | 2.74 m | 3.58 m x 2.74 m |
https://www.realtor.ca/real-estate/28248524/803-62-forest-manor-road-toronto-henry-farm-henry-farm














































