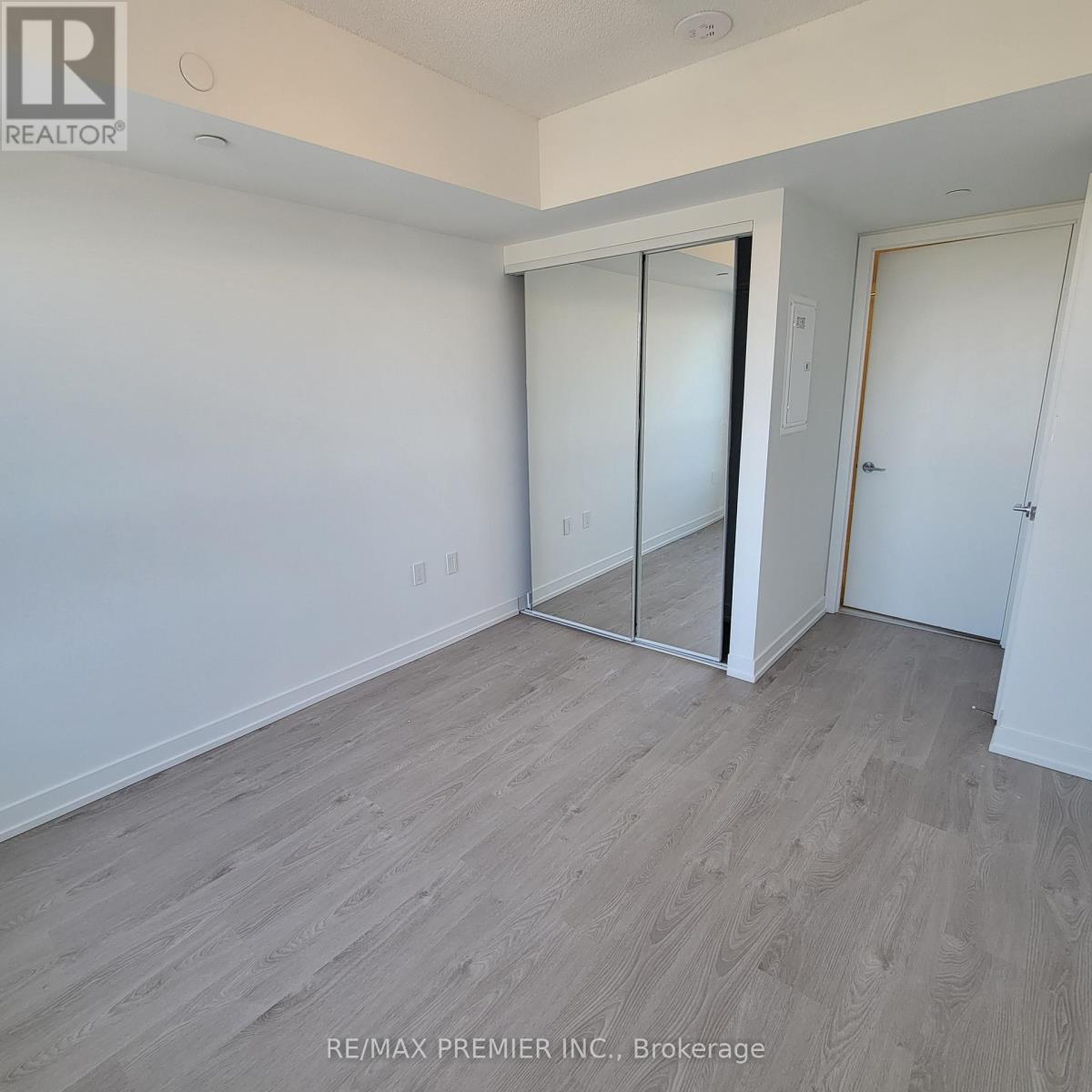2 Bedroom
2 Bathroom
700 - 799 sqft
Central Air Conditioning
Forced Air
$2,600 Monthly
This Stylish, Bright, Modern, Brand-New Condo located @ Marlee & Glencairn is a Spacious 1 Bedroom + Den with 2 Bathrooms, offering Contemporary Urban Living at its Best! Well Designed, it features an Open Concept, Rendering an airy Flow throughout the Modern Kitchen, Quartz Counters, Vinyl Plank Flooring, Ceramic Tile Backsplash and Stainless Steel Appliances. Many Builder Upgrades Include: Kitchen & Bathroom Cabinetry. 4" Quartz Backsplash on Bathroom Vanity Counters. Mirror Doors for Closets & Much More. Enjoy the Open Concept Living; Boasting Large Windows, a Balcony Offering a Peaceful West City View. Located a minute walk to the Glencairn Subway Station - Perfect for Professionals, Couples or Small Families. Convenient Connectivity to the Prestigious Yorkdale Shopping Centre, the 401 & the Allen Expressway, Connecting to All Major Highways. 1 Underground Parking Included. (id:50787)
Property Details
|
MLS® Number
|
W12118394 |
|
Property Type
|
Single Family |
|
Community Name
|
Yorkdale-Glen Park |
|
Amenities Near By
|
Park, Public Transit, Schools |
|
Community Features
|
Pet Restrictions, Community Centre, School Bus |
|
Features
|
Balcony, Carpet Free |
|
Parking Space Total
|
1 |
|
View Type
|
City View |
Building
|
Bathroom Total
|
2 |
|
Bedrooms Above Ground
|
1 |
|
Bedrooms Below Ground
|
1 |
|
Bedrooms Total
|
2 |
|
Age
|
New Building |
|
Amenities
|
Security/concierge, Exercise Centre, Party Room, Visitor Parking |
|
Appliances
|
Dryer, Hood Fan, Microwave, Stove, Washer, Refrigerator |
|
Cooling Type
|
Central Air Conditioning |
|
Exterior Finish
|
Concrete |
|
Fire Protection
|
Controlled Entry, Smoke Detectors |
|
Flooring Type
|
Vinyl |
|
Half Bath Total
|
1 |
|
Heating Fuel
|
Natural Gas |
|
Heating Type
|
Forced Air |
|
Size Interior
|
700 - 799 Sqft |
|
Type
|
Apartment |
Parking
Land
|
Acreage
|
No |
|
Land Amenities
|
Park, Public Transit, Schools |
Rooms
| Level |
Type |
Length |
Width |
Dimensions |
|
Flat |
Kitchen |
4.39 m |
2.74 m |
4.39 m x 2.74 m |
|
Flat |
Living Room |
3.05 m |
3.05 m |
3.05 m x 3.05 m |
|
Flat |
Den |
2.25 m |
2.44 m |
2.25 m x 2.44 m |
|
Flat |
Primary Bedroom |
3.35 m |
3.05 m |
3.35 m x 3.05 m |
https://www.realtor.ca/real-estate/28247215/803-556-marlee-avenue-toronto-yorkdale-glen-park-yorkdale-glen-park























