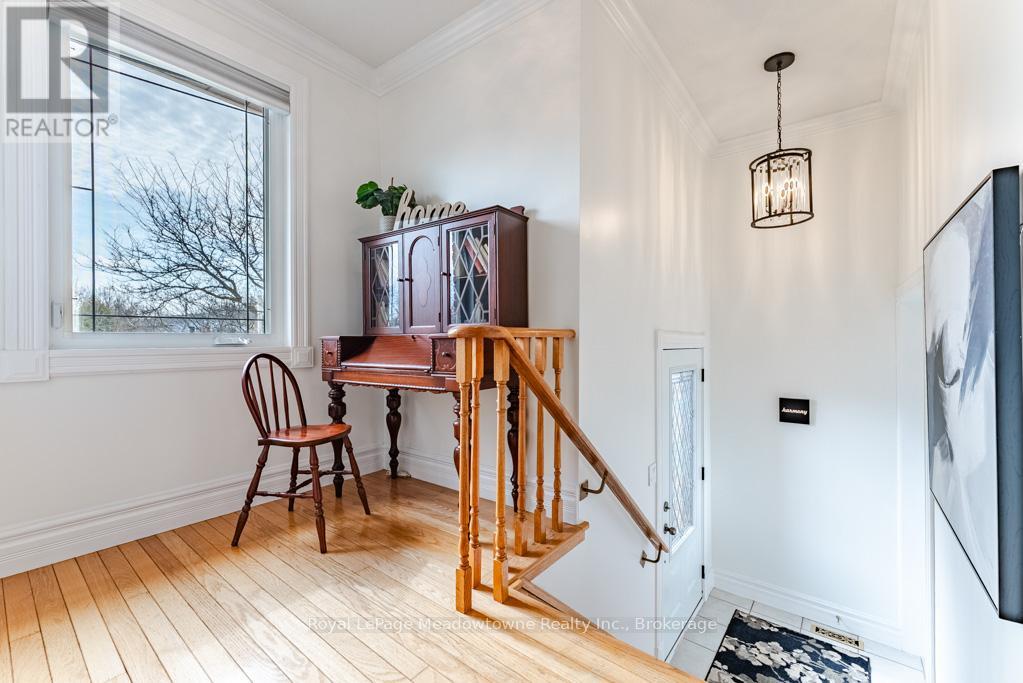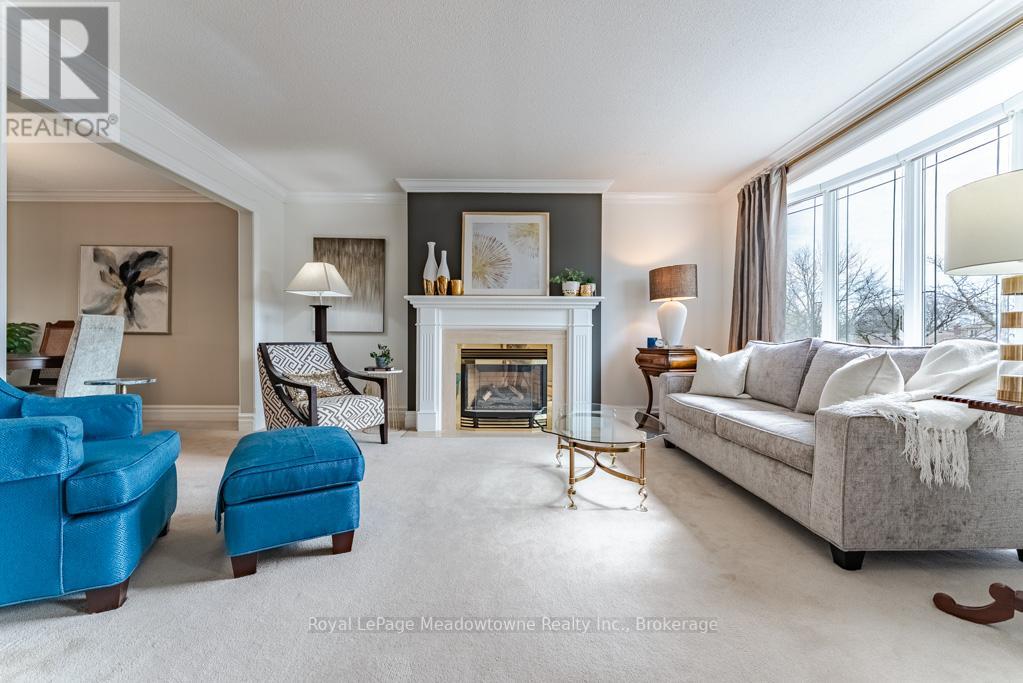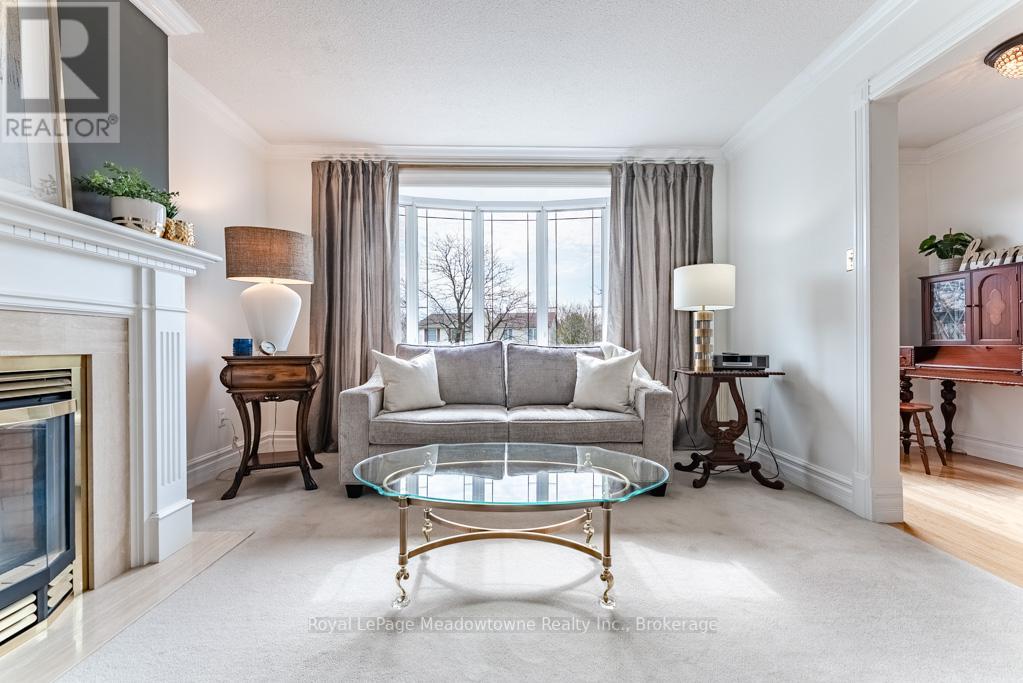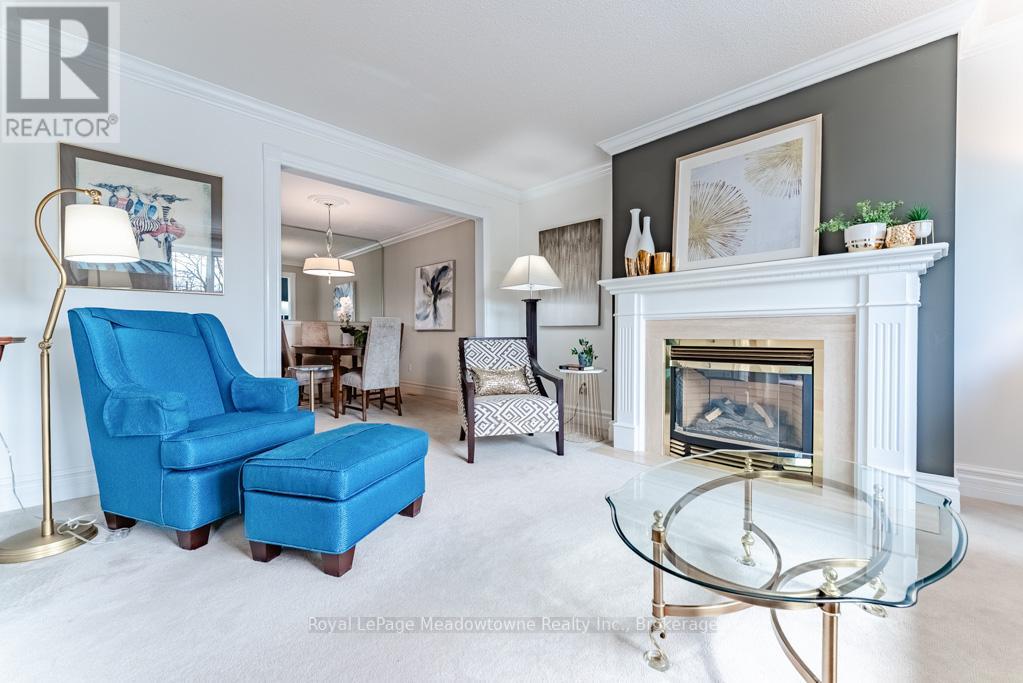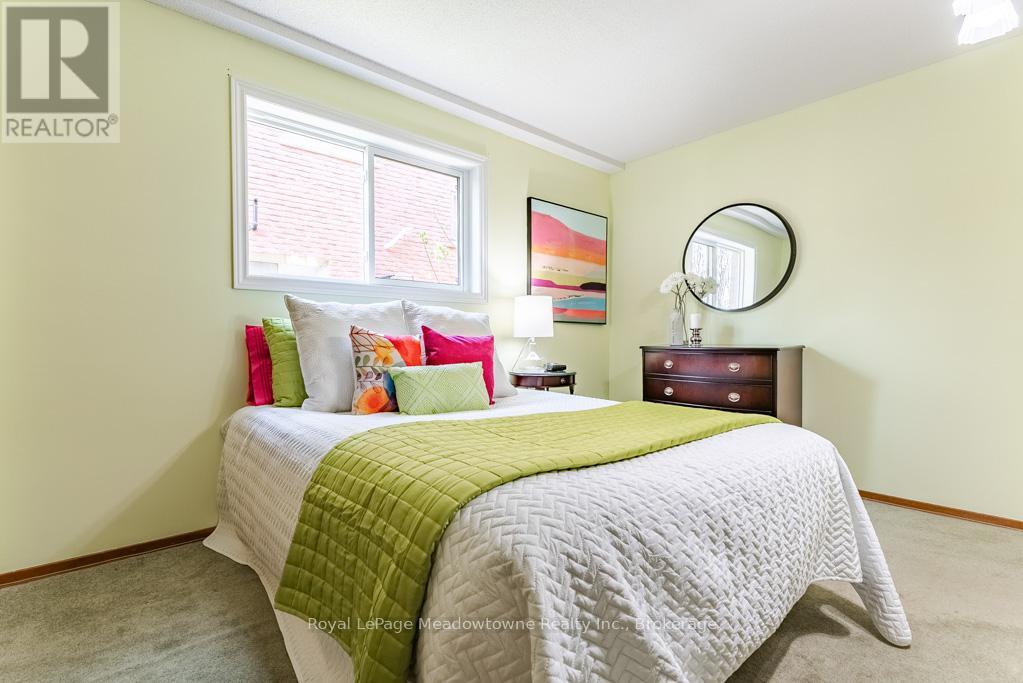4 Bedroom
3 Bathroom
2000 - 2500 sqft
Fireplace
Central Air Conditioning
Forced Air
Landscaped
$1,175,000
Welcome to this spacious and versatile 5-level backsplit located in Milton's highly sought-after Timberlea neighbourhood! Backing onto greenspace and a walking path, this home offers the perfect setting for a growing family with plenty of space to live, work, and play. The main floor features a welcoming living room with a large bow window, a natural gas fireplace, a formal dining room, and a beautifully renovated kitchen with granite countertops, stainless steel appliances, a gas stove, and a large island perfect for gathering and entertaining. Upstairs, you'll find three generously sized bedrooms, a convenient powder room, and a renovated 3-piece ensuite in the primary bedroom. The lower level offers a cozy den, a family room with a second natural gas fireplace, a walk-out to the backyard and deck, a renovated 4-piece bathroom, and a functional laundry room. In the sub-basement, there's a private fourth bedroom and direct inside access to the single-car garage, providing additional flexibility for guests, a home office, or multi-generational living. The basement remains unfinished, offering ample space for storage, a workshop, or the opportunity to create the ultimate rec room tailored to your family's needs. Additional highlights include parking for four vehicles in the driveway, a private landscaped backyard, and an unbeatable location within walking distance to excellent schools, parks, and shopping. This is a fantastic opportunity to settle into a family-friendly community where homes are rarely available. Don't miss your chance to call this one home! (id:50787)
Property Details
|
MLS® Number
|
W12108981 |
|
Property Type
|
Single Family |
|
Community Name
|
1037 - TM Timberlea |
|
Amenities Near By
|
Park, Public Transit, Schools |
|
Equipment Type
|
Water Heater |
|
Parking Space Total
|
5 |
|
Rental Equipment Type
|
Water Heater |
|
Structure
|
Deck |
Building
|
Bathroom Total
|
3 |
|
Bedrooms Above Ground
|
3 |
|
Bedrooms Below Ground
|
1 |
|
Bedrooms Total
|
4 |
|
Amenities
|
Fireplace(s) |
|
Appliances
|
Garage Door Opener Remote(s), Dishwasher, Dryer, Microwave, Stove, Washer, Window Coverings, Refrigerator |
|
Basement Development
|
Unfinished |
|
Basement Type
|
N/a (unfinished) |
|
Construction Style Attachment
|
Link |
|
Construction Style Split Level
|
Backsplit |
|
Cooling Type
|
Central Air Conditioning |
|
Exterior Finish
|
Brick, Vinyl Siding |
|
Fireplace Present
|
Yes |
|
Fireplace Total
|
2 |
|
Flooring Type
|
Carpeted |
|
Foundation Type
|
Poured Concrete |
|
Half Bath Total
|
1 |
|
Heating Fuel
|
Natural Gas |
|
Heating Type
|
Forced Air |
|
Size Interior
|
2000 - 2500 Sqft |
|
Type
|
House |
|
Utility Water
|
Municipal Water |
Parking
Land
|
Acreage
|
No |
|
Fence Type
|
Fenced Yard |
|
Land Amenities
|
Park, Public Transit, Schools |
|
Landscape Features
|
Landscaped |
|
Sewer
|
Sanitary Sewer |
|
Size Depth
|
110 Ft ,3 In |
|
Size Frontage
|
31 Ft ,8 In |
|
Size Irregular
|
31.7 X 110.3 Ft |
|
Size Total Text
|
31.7 X 110.3 Ft |
Rooms
| Level |
Type |
Length |
Width |
Dimensions |
|
Lower Level |
Den |
2.56 m |
2.64 m |
2.56 m x 2.64 m |
|
Lower Level |
Family Room |
5.76 m |
3.45 m |
5.76 m x 3.45 m |
|
Main Level |
Living Room |
3.68 m |
4.69 m |
3.68 m x 4.69 m |
|
Main Level |
Dining Room |
2.92 m |
2.99 m |
2.92 m x 2.99 m |
|
Main Level |
Kitchen |
4.62 m |
4.19 m |
4.62 m x 4.19 m |
|
Sub-basement |
Bedroom 4 |
4.31 m |
3.42 m |
4.31 m x 3.42 m |
|
Upper Level |
Bedroom 2 |
2.56 m |
2.97 m |
2.56 m x 2.97 m |
|
Upper Level |
Bedroom 3 |
3.63 m |
2.74 m |
3.63 m x 2.74 m |
|
Upper Level |
Primary Bedroom |
3.83 m |
3.93 m |
3.83 m x 3.93 m |
https://www.realtor.ca/real-estate/28226216/802-coulson-avenue-milton-tm-timberlea-1037-tm-timberlea





