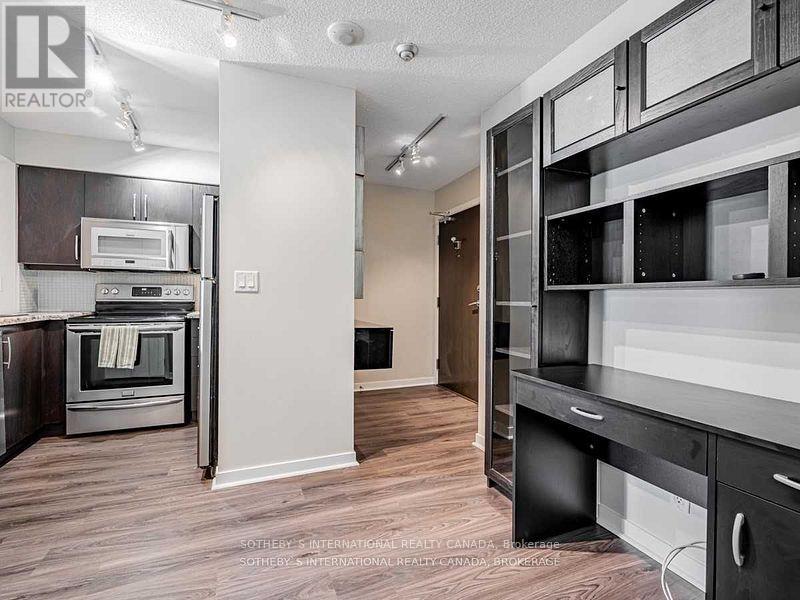2 Bedroom
1 Bathroom
Central Air Conditioning
Forced Air
$649,000Maintenance,
$681.44 Monthly
Welcome to urban living at its finest at 76 Shuter Street, where this stylish 1-bedroom with den in a boutique condo offers a serene view overlooking the park. Step inside to discover a fabulous open concept layout that maximizes space and light.The kitchen is a chefs dream with a granite island that comfortably seats 4, complemented by stainless steel appliances that elevate the cooking experience. Convenience is key with ensuite laundry and a private balcony, perfect for morning coffee or evening relaxation.The unit boasts dark vinyl plank flooring and tons of custom built-ins. Located ideally close to the subway and the vibrant downtown core, this residence combines convenience with urban tranquility. Residents enjoy superb amenities including a fully equipped gym, yoga studio, sauna, and a welcoming lounge area for social gatherings. (id:50787)
Property Details
|
MLS® Number
|
C9012486 |
|
Property Type
|
Single Family |
|
Community Name
|
Church-Yonge Corridor |
|
Amenities Near By
|
Hospital, Park, Public Transit, Schools |
|
Community Features
|
Pet Restrictions |
|
Features
|
Balcony, Carpet Free |
|
Parking Space Total
|
1 |
Building
|
Bathroom Total
|
1 |
|
Bedrooms Above Ground
|
1 |
|
Bedrooms Below Ground
|
1 |
|
Bedrooms Total
|
2 |
|
Amenities
|
Security/concierge, Exercise Centre, Visitor Parking, Storage - Locker |
|
Cooling Type
|
Central Air Conditioning |
|
Exterior Finish
|
Brick |
|
Heating Fuel
|
Natural Gas |
|
Heating Type
|
Forced Air |
|
Type
|
Apartment |
Parking
Land
|
Acreage
|
No |
|
Land Amenities
|
Hospital, Park, Public Transit, Schools |
Rooms
| Level |
Type |
Length |
Width |
Dimensions |
|
Flat |
Living Room |
4.35 m |
3.05 m |
4.35 m x 3.05 m |
|
Flat |
Dining Room |
2.65 m |
1.95 m |
2.65 m x 1.95 m |
|
Flat |
Kitchen |
2.62 m |
1.78 m |
2.62 m x 1.78 m |
|
Flat |
Den |
2.56 m |
2.16 m |
2.56 m x 2.16 m |
|
Flat |
Primary Bedroom |
3.25 m |
2.67 m |
3.25 m x 2.67 m |
https://www.realtor.ca/real-estate/27128134/802-76-shuter-street-toronto-church-yonge-corridor



























