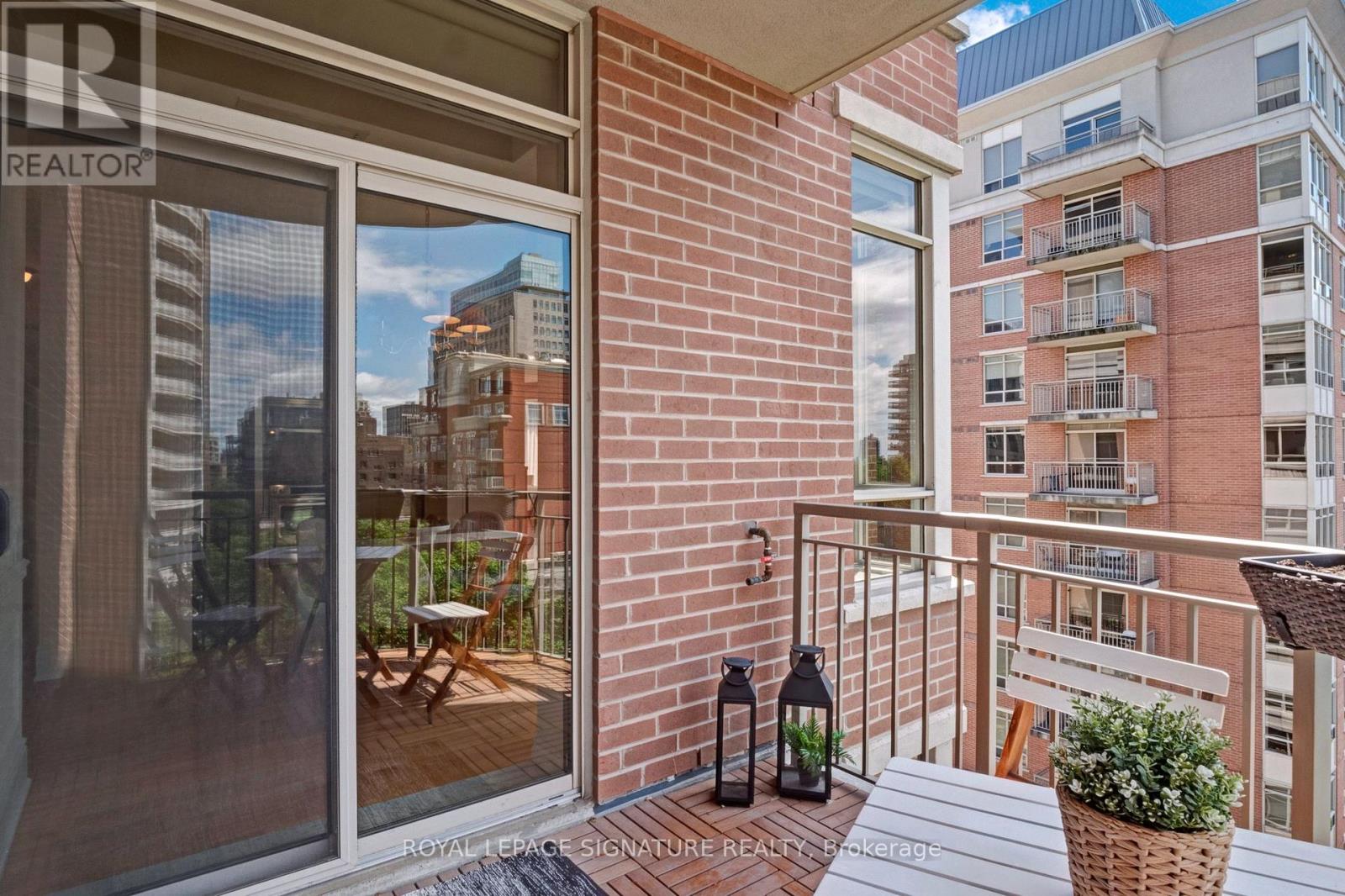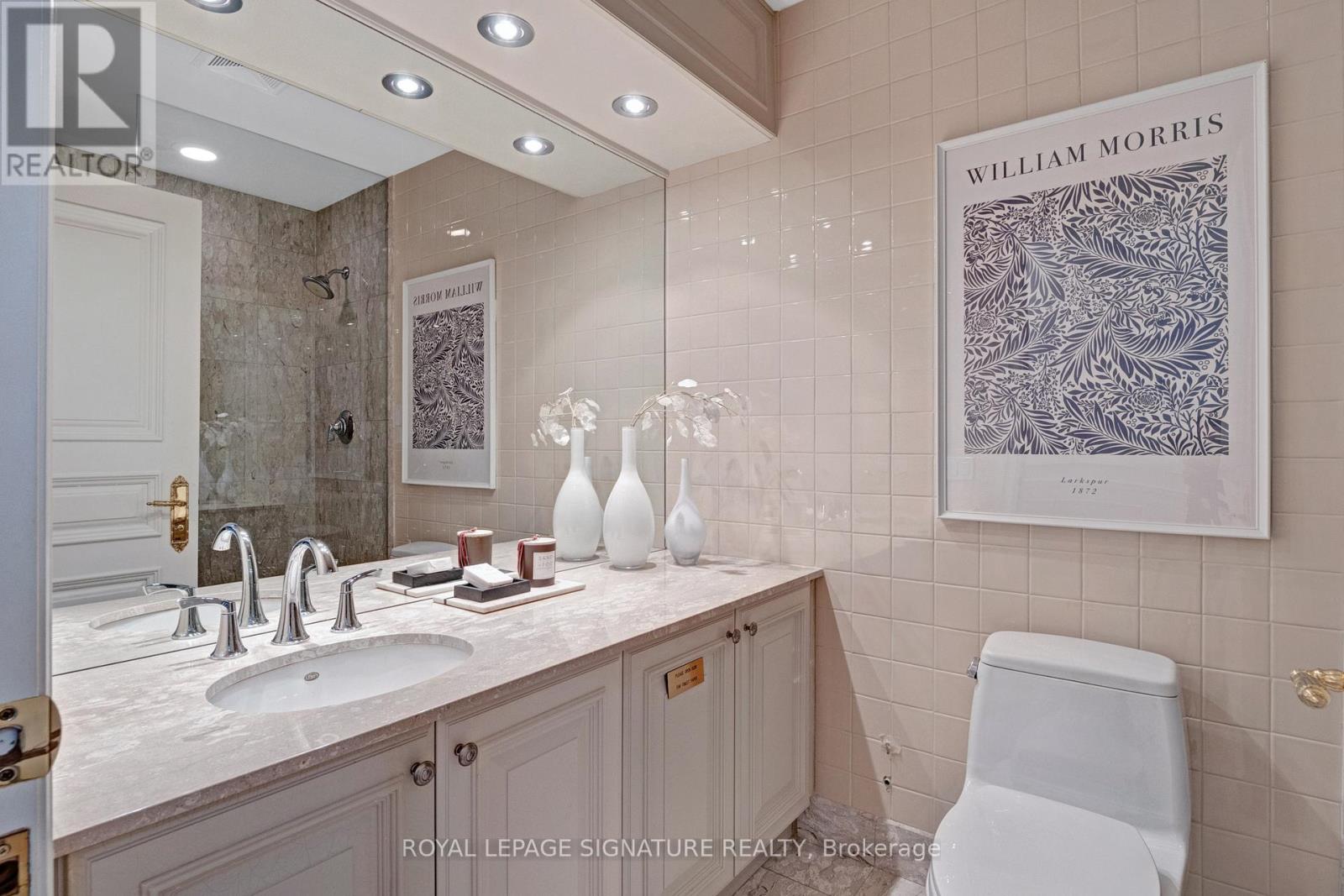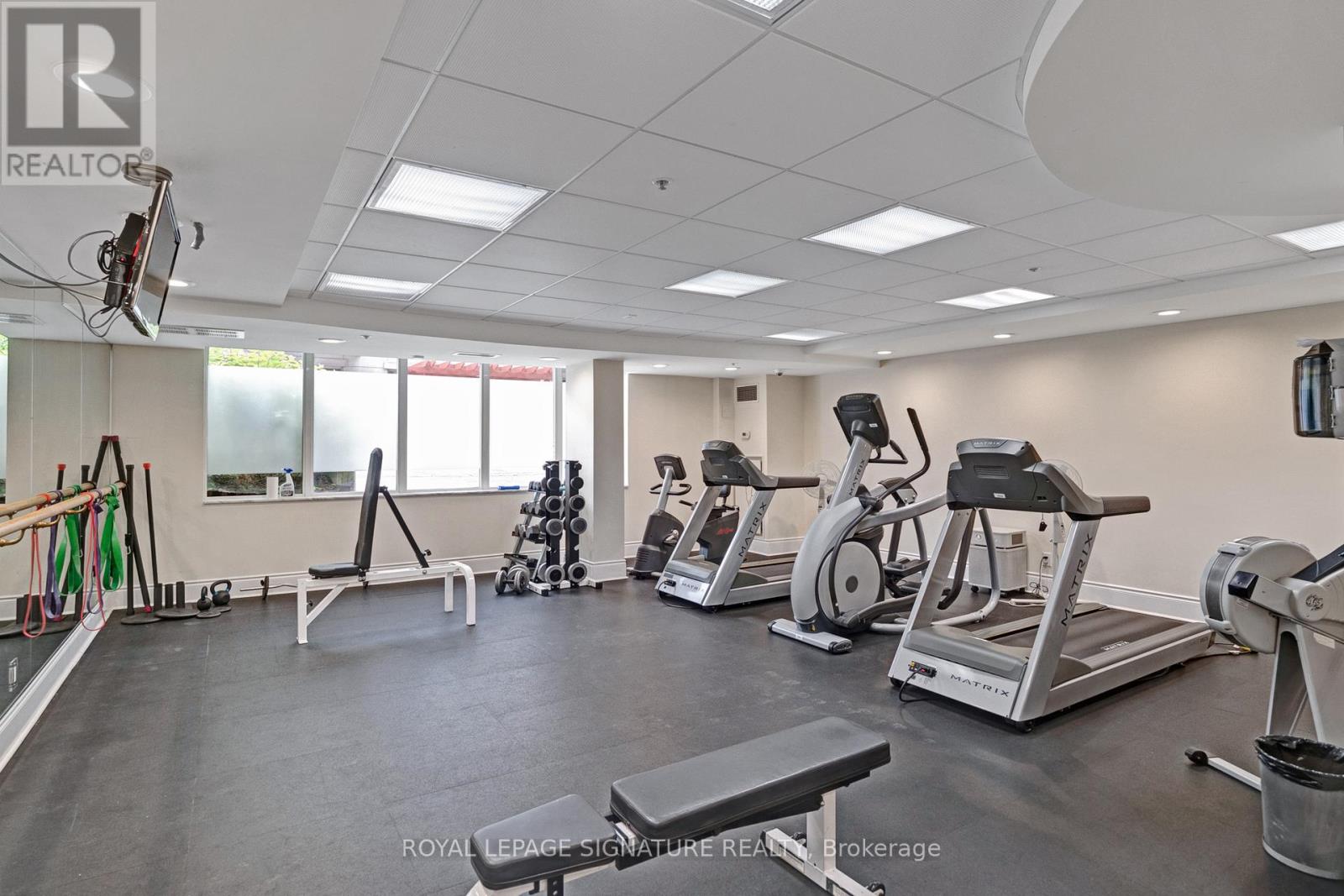3 Bedroom
3 Bathroom
Central Air Conditioning
Heat Pump
$2,599,000Maintenance,
$2,999.16 Monthly
*Experience luxury mid-town living at Yonge & St Clair* Located in a highly sought after quiet boutique building* Elegant, bright and spacious, this 2380SF suite is designed to feel and function like a home* 3 full-size bedrooms will provide flexibility for all of your needs: bedrooms / office / den* Ideal for entertaining, the gracious layout with entrance foyer, powder room and large living & dining rooms is perfect for family gatherings* Extend the dining table to accommodate everyone* Spanning the entire South face of the building, the picture windows bring in light from the East, South & West* 2 balconies to enjoy the outdoors* Gas line for BBQ* Split bedroom layout provides a private primary bedroom sanctuary complete with sitting area, large walk-in closet & 5-piece ensuite* Eat-in kitchen & full size laundry room means downsizing without compromise* Walk to shops, restaurants, parks & the subway* **** EXTRAS **** *A rare find with 3 parking spaces* 3 storage lockers* 2 balconies* Gas line for BBQ* 3 large bedrooms* 3 washrooms* Guest suite, party room, exercise room & bike storage* On-site property manager, superintendent & 24/7 concierge* (id:50787)
Property Details
|
MLS® Number
|
C9006732 |
|
Property Type
|
Single Family |
|
Community Name
|
Yonge-St. Clair |
|
Amenities Near By
|
Park, Place Of Worship, Public Transit, Schools |
|
Community Features
|
Pet Restrictions |
|
Features
|
Balcony |
|
Parking Space Total
|
3 |
Building
|
Bathroom Total
|
3 |
|
Bedrooms Above Ground
|
3 |
|
Bedrooms Total
|
3 |
|
Amenities
|
Security/concierge, Exercise Centre, Party Room, Visitor Parking, Storage - Locker |
|
Cooling Type
|
Central Air Conditioning |
|
Exterior Finish
|
Brick, Concrete |
|
Heating Fuel
|
Natural Gas |
|
Heating Type
|
Heat Pump |
|
Type
|
Apartment |
Parking
Land
|
Acreage
|
No |
|
Land Amenities
|
Park, Place Of Worship, Public Transit, Schools |
Rooms
| Level |
Type |
Length |
Width |
Dimensions |
|
Main Level |
Living Room |
4.19 m |
3.86 m |
4.19 m x 3.86 m |
|
Main Level |
Dining Room |
7.16 m |
5.26 m |
7.16 m x 5.26 m |
|
Main Level |
Kitchen |
3.66 m |
3.28 m |
3.66 m x 3.28 m |
|
Main Level |
Eating Area |
3.33 m |
3.18 m |
3.33 m x 3.18 m |
|
Main Level |
Primary Bedroom |
6.17 m |
5.13 m |
6.17 m x 5.13 m |
|
Main Level |
Bedroom 2 |
5.49 m |
3.38 m |
5.49 m x 3.38 m |
|
Main Level |
Bedroom 3 |
4.88 m |
3.28 m |
4.88 m x 3.28 m |
https://www.realtor.ca/real-estate/27114062/802-55-delisle-avenue-toronto-yonge-st-clair








































