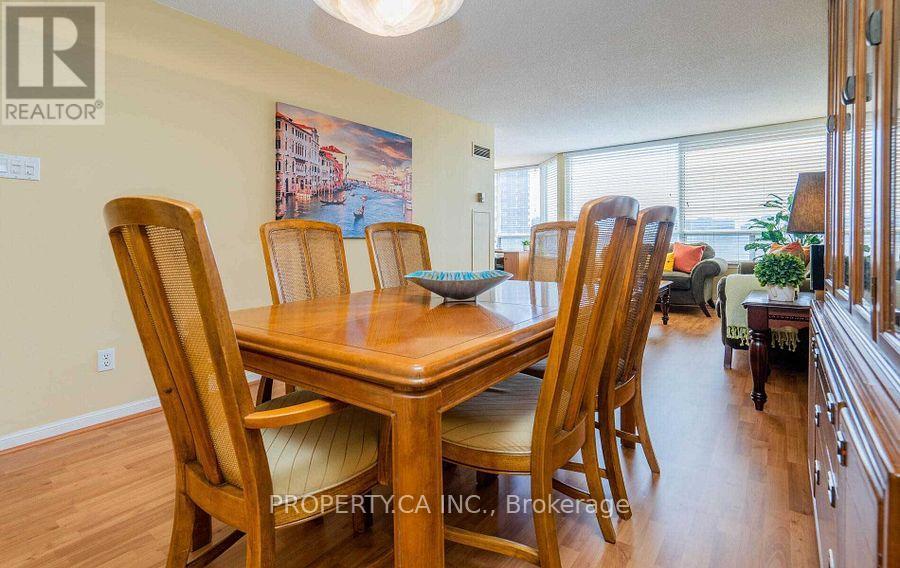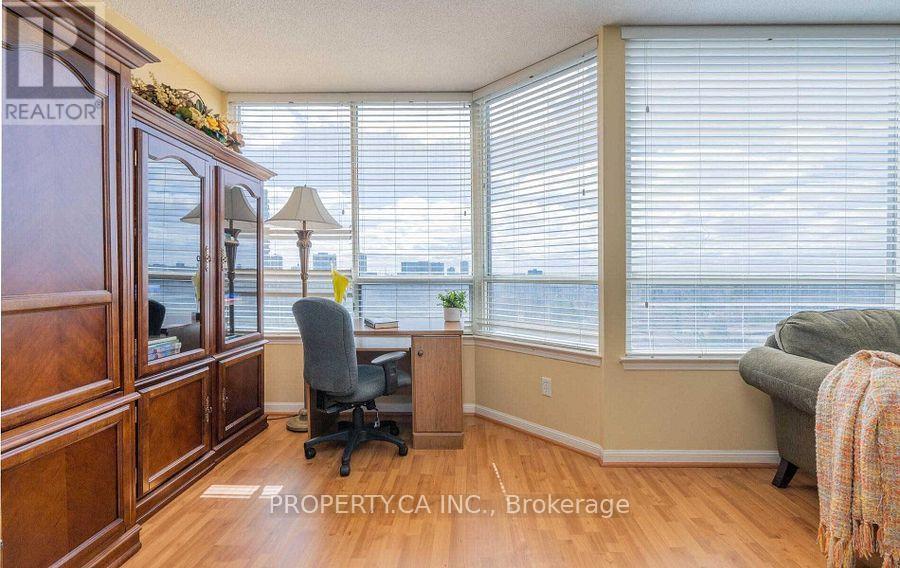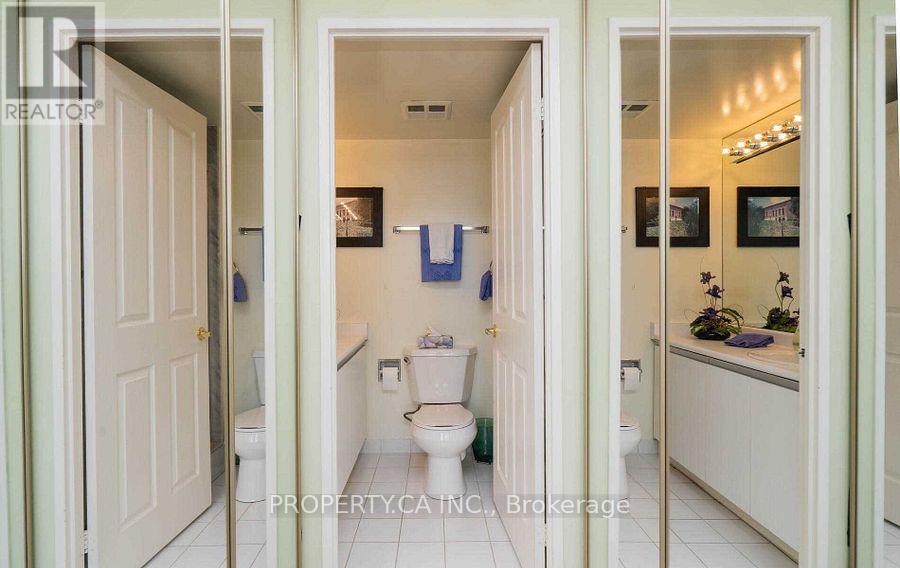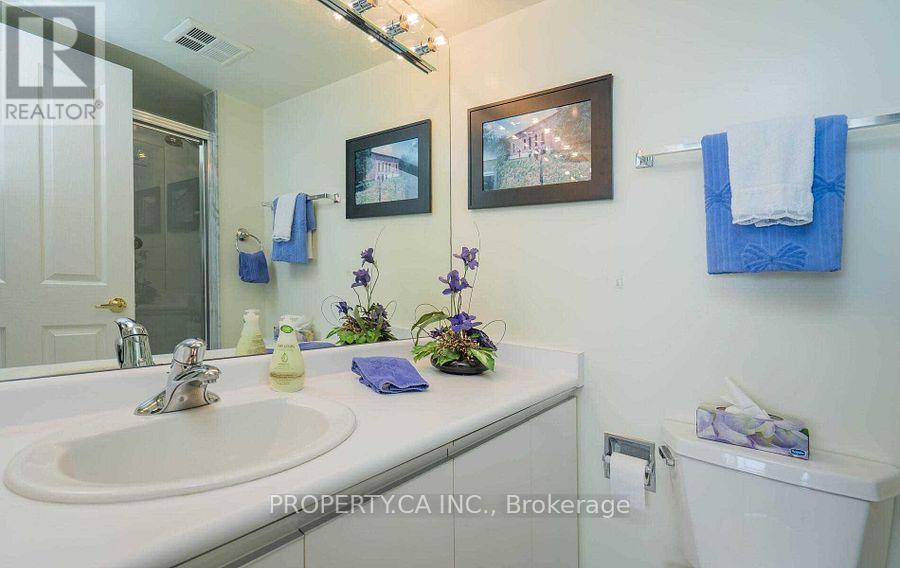802 - 1121 Steeles Avenue W Toronto (Westminster-Branson), Ontario M2R 2W7
$599,999Maintenance, Heat, Electricity, Water, Cable TV, Common Area Maintenance, Insurance, Parking
$925.72 Monthly
Maintenance, Heat, Electricity, Water, Cable TV, Common Area Maintenance, Insurance, Parking
$925.72 MonthlyWelcome to the prestigious Primrose Towers at Bathurst & Steeles! This bright and spacious 2+1 bedroom condo boasts 1,173 sq. ft. of well-designed living space with unobstructed sunny south views. The open-concept layout features a large eat-in kitchen overlooking a generous living/dining areaperfect for entertaining. The primary bedroom includes two double closets and a private ensuite bath. A versatile den can be used as a home office, extended second bedroom, or even a third bedroom. Enjoy the oversized laundry room with side-by-side appliances, built-in shelving, and an ensuite storage locker.Professionally managed by Brookfield, this sought-after building is just steps to TTC, shopping plazas, and one bus ride to York University and the subway. Low all-inclusive condo fees cover utilities, internet, and cable. Recently upgraded with modern Zebra blinds. Incredible value in an unbeatable locations must-see! (id:50787)
Property Details
| MLS® Number | C12091226 |
| Property Type | Single Family |
| Community Name | Westminster-Branson |
| Amenities Near By | Hospital, Park, Public Transit |
| Community Features | Pets Not Allowed, Community Centre |
| Features | In Suite Laundry |
| Parking Space Total | 1 |
| Structure | Tennis Court |
| View Type | View |
Building
| Bathroom Total | 2 |
| Bedrooms Above Ground | 2 |
| Bedrooms Total | 2 |
| Amenities | Exercise Centre, Party Room, Security/concierge |
| Appliances | Dishwasher, Dryer, Hood Fan, Stove, Washer, Window Coverings, Refrigerator |
| Cooling Type | Central Air Conditioning |
| Exterior Finish | Concrete |
| Flooring Type | Laminate, Ceramic, Carpeted, Linoleum |
| Heating Fuel | Natural Gas |
| Heating Type | Forced Air |
| Size Interior | 1000 - 1199 Sqft |
| Type | Apartment |
Parking
| Underground | |
| Garage |
Land
| Acreage | No |
| Land Amenities | Hospital, Park, Public Transit |
Rooms
| Level | Type | Length | Width | Dimensions |
|---|---|---|---|---|
| Flat | Living Room | 4 m | 3.5 m | 4 m x 3.5 m |
| Flat | Dining Room | 3.4 m | 3.35 m | 3.4 m x 3.35 m |
| Flat | Kitchen | 3.7 m | 2.6 m | 3.7 m x 2.6 m |
| Flat | Primary Bedroom | 4.8 m | 3.25 m | 4.8 m x 3.25 m |
| Flat | Bedroom 2 | 4.75 m | 2.65 m | 4.75 m x 2.65 m |
| Flat | Den | 2.8 m | 2.5 m | 2.8 m x 2.5 m |
| Flat | Laundry Room | 2.65 m | 1.5 m | 2.65 m x 1.5 m |


























