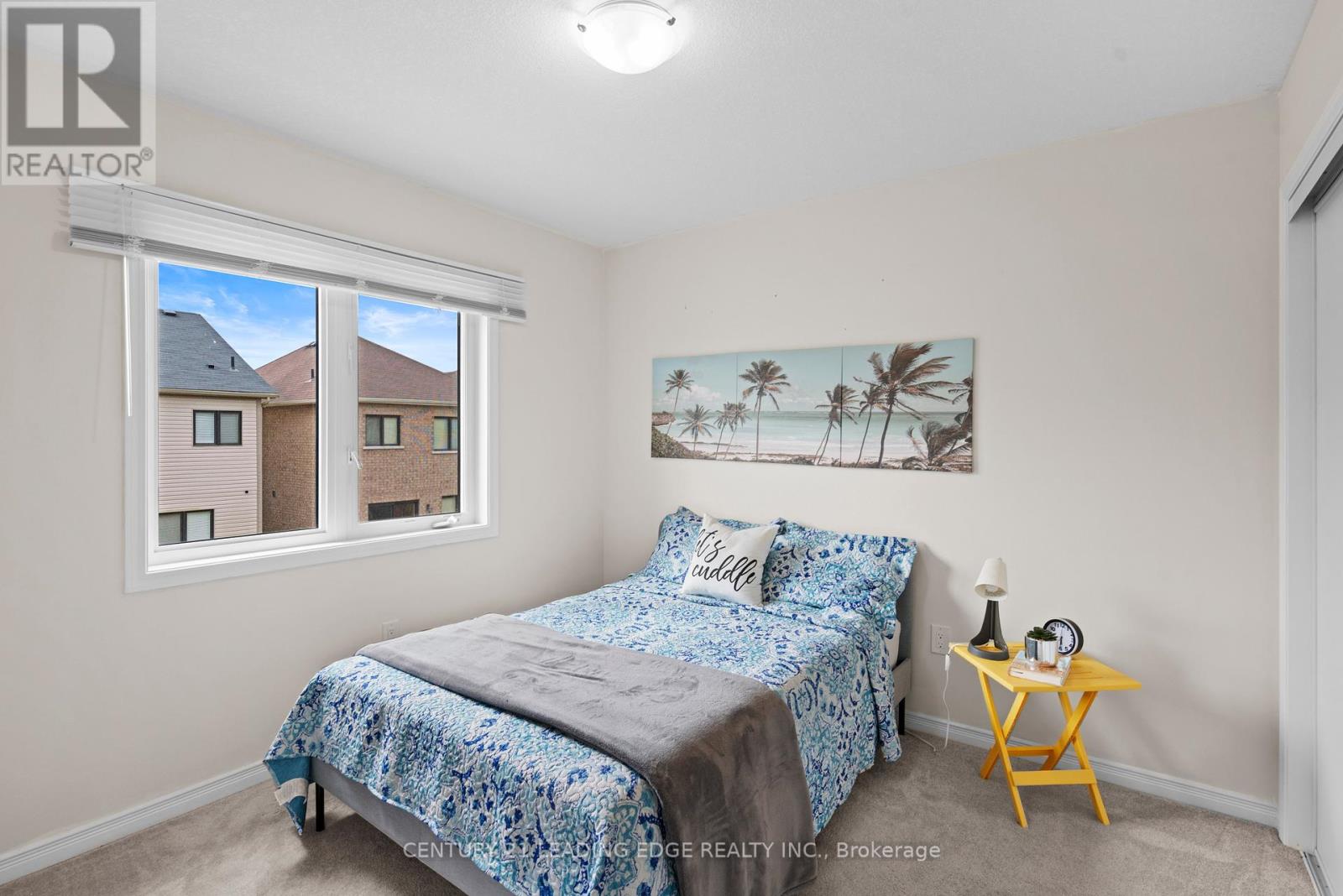3 Bedroom
3 Bathroom
Central Air Conditioning
Forced Air
$739,000
Welcome to Your Dream Home in Niagara Falls! Discover this stunning detached home situated in the highly sought-after Niagara Falls neighborhood. Step inside to a bright open-concept living space, full of natural light, creating a warm and welcoming ambiance. The modern kitchen, complete with a beautiful island breakfast bar. It seamlessly opens to a backyard oasis, featuring a cozy fenced yard. The primary bedroom offers a spacious layout with a 4-piece ensuite bathroom and a walk-in closet. Two additional bedrooms provide space your family. A large driveway 2-car garage. Located in a prime area close to parks, trails, restaurants, the upcoming Niagara Hospital, top-rated schools, this home is perfectly positioned for your lifestyle needs. Dont miss the opportunity to own this exceptional property. Book your showing today! (id:50787)
Property Details
|
MLS® Number
|
X9056578 |
|
Property Type
|
Single Family |
|
Parking Space Total
|
3 |
Building
|
Bathroom Total
|
3 |
|
Bedrooms Above Ground
|
3 |
|
Bedrooms Total
|
3 |
|
Appliances
|
Dishwasher, Dryer, Microwave, Refrigerator, Stove, Washer, Window Coverings |
|
Basement Development
|
Unfinished |
|
Basement Type
|
N/a (unfinished) |
|
Construction Style Attachment
|
Detached |
|
Cooling Type
|
Central Air Conditioning |
|
Exterior Finish
|
Vinyl Siding |
|
Half Bath Total
|
1 |
|
Heating Fuel
|
Natural Gas |
|
Heating Type
|
Forced Air |
|
Stories Total
|
2 |
|
Type
|
House |
|
Utility Water
|
Municipal Water |
Parking
Land
|
Acreage
|
No |
|
Sewer
|
Sanitary Sewer |
|
Size Depth
|
93 Ft ,2 In |
|
Size Frontage
|
26 Ft ,10 In |
|
Size Irregular
|
26.9 X 93.18 Ft |
|
Size Total Text
|
26.9 X 93.18 Ft |
Rooms
| Level |
Type |
Length |
Width |
Dimensions |
|
Second Level |
Foyer |
0.99 m |
0.99 m |
0.99 m x 0.99 m |
|
Second Level |
Primary Bedroom |
2.54 m |
2.28 m |
2.54 m x 2.28 m |
|
Second Level |
Other |
3 m |
3.6 m |
3 m x 3.6 m |
|
Second Level |
Bedroom |
2.43 m |
1.52 m |
2.43 m x 1.52 m |
|
Second Level |
Bedroom |
3.58 m |
2.84 m |
3.58 m x 2.84 m |
|
Second Level |
Bathroom |
8.91 m |
5.57 m |
8.91 m x 5.57 m |
|
Main Level |
Foyer |
2.74 m |
1.46 m |
2.74 m x 1.46 m |
|
Main Level |
Kitchen |
3.44 m |
2.5 m |
3.44 m x 2.5 m |
|
Main Level |
Living Room |
3.44 m |
4.1 m |
3.44 m x 4.1 m |
|
Main Level |
Dining Room |
2.53 m |
2.53 m |
2.53 m x 2.53 m |
|
Main Level |
Bathroom |
1.75 m |
1.42 m |
1.75 m x 1.42 m |
https://www.realtor.ca/real-estate/27219478/8016-blue-ash-lane-n-niagara-falls










































