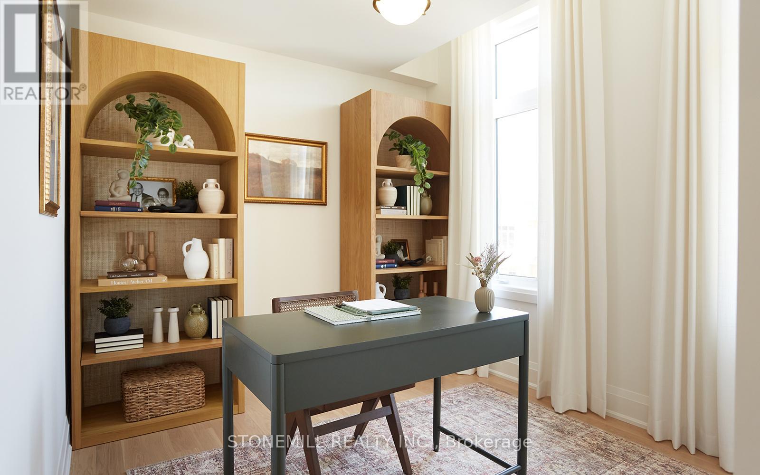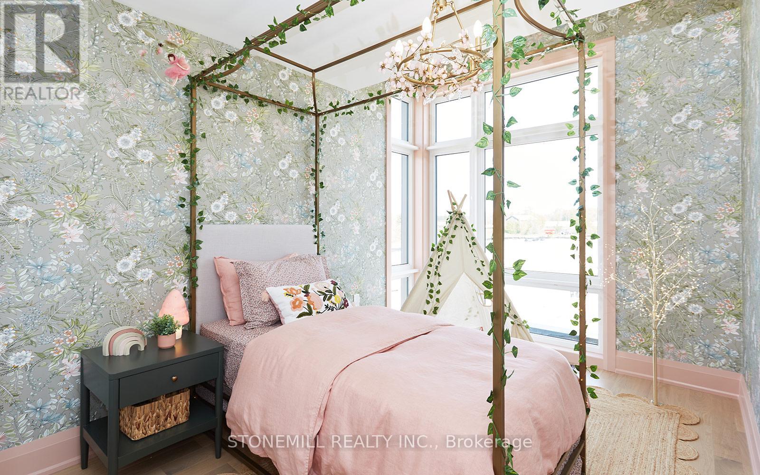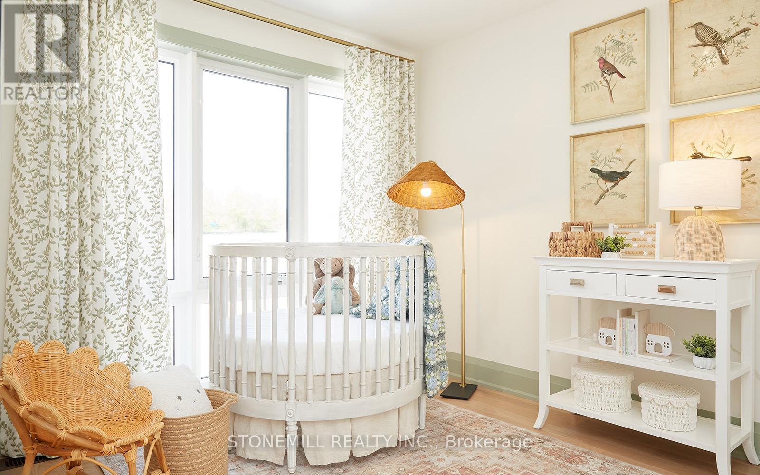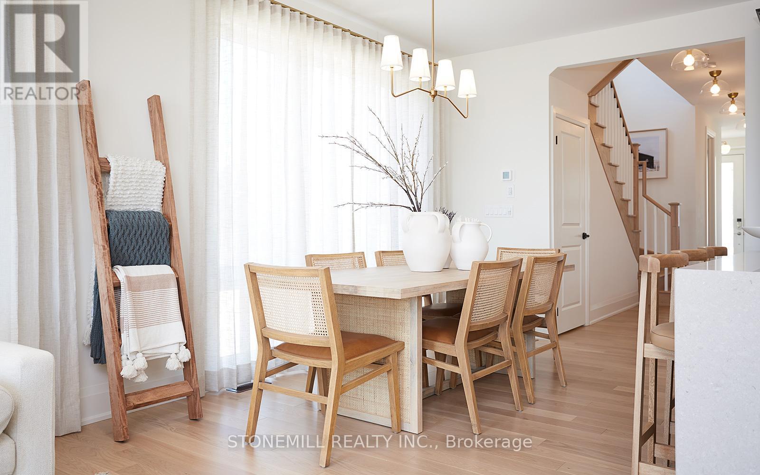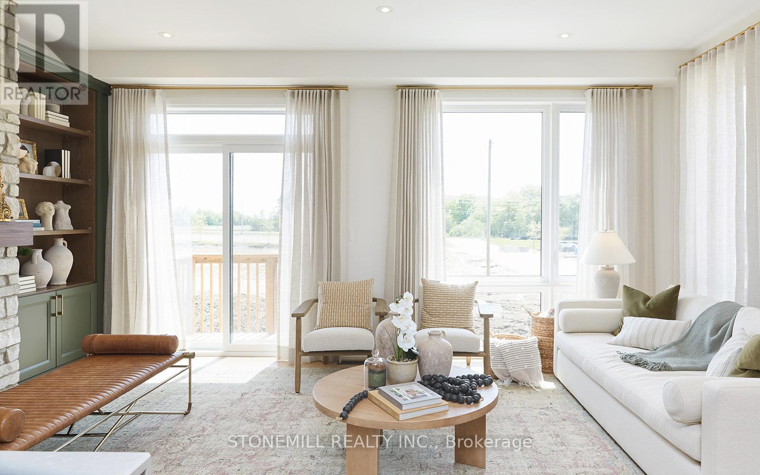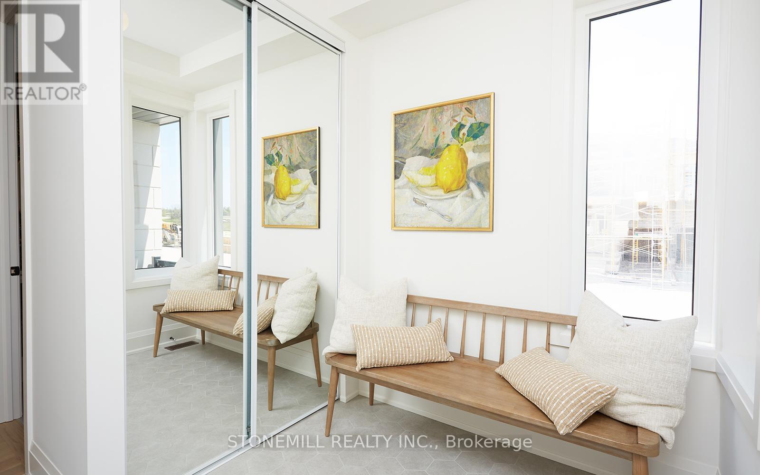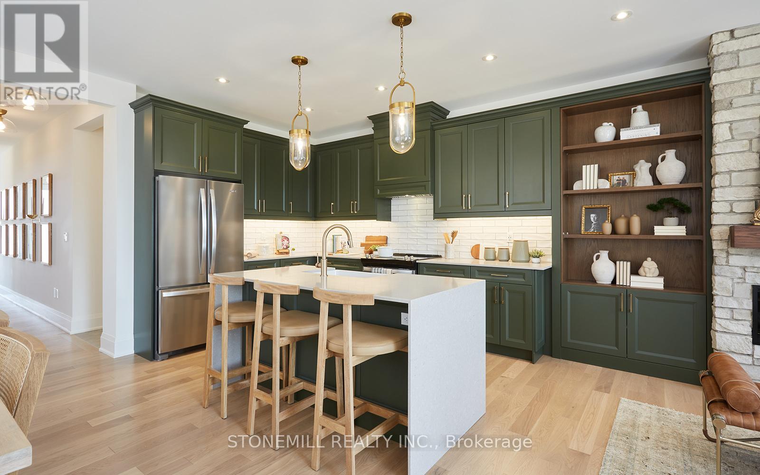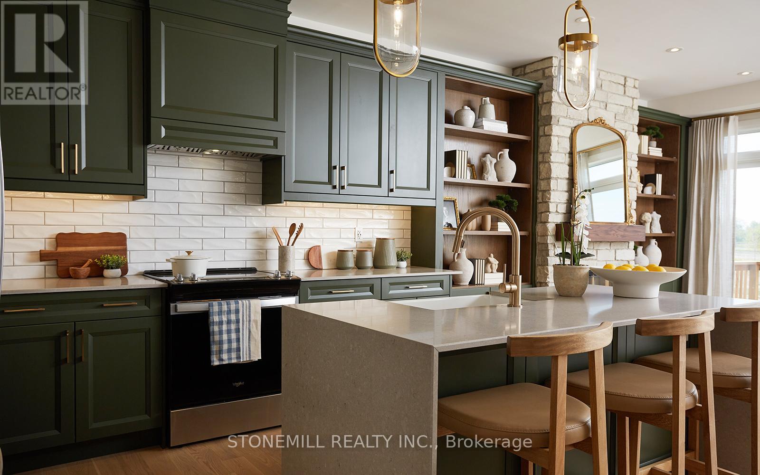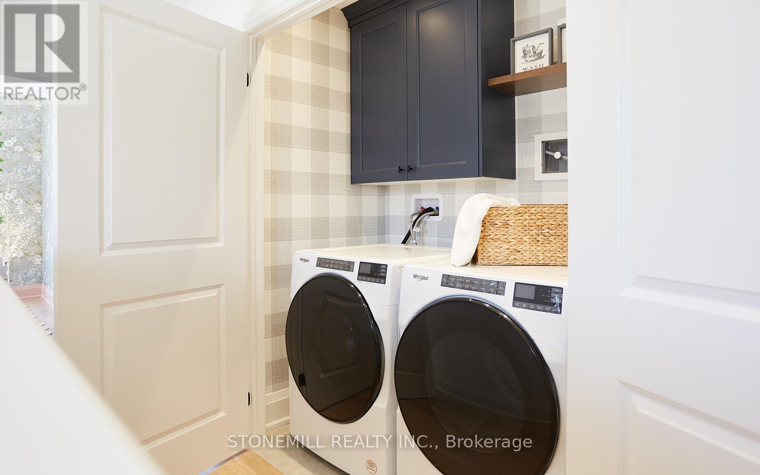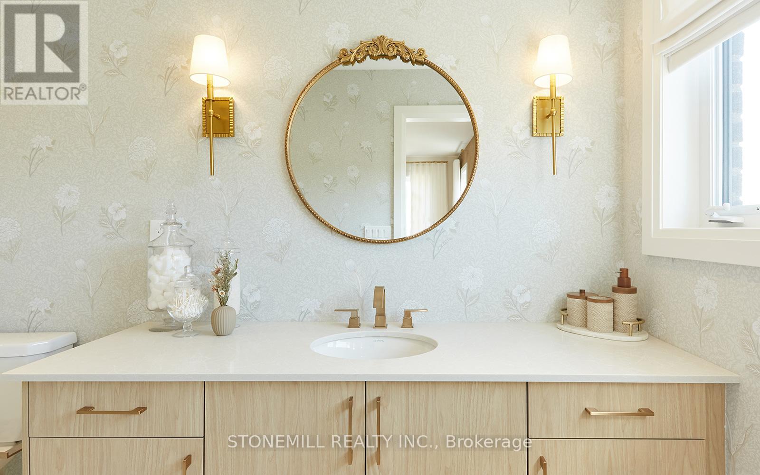289-597-1980
infolivingplus@gmail.com
801 Smoothwater Lane Pickering, Ontario L0H 1M0
4 Bedroom
3 Bathroom
Fireplace
Central Air Conditioning
Forced Air
$1,099,990
Stunning fully furnished 4 bedroom, 2.5 bath model home built in master planned community by award winning builder Brookfield Residential. Over $160k spent on upgrades in this designer decorated home. Hardwood throughout main and 2nd, quartz countertop in kitchen with under cabinet LED light valance, backsplash and wood canopy hood fan; custom cabinetry built-ins in family room, stone fireplace surround with floating beam mantle; Primary ensuite with quartz counter and frameless glass shower; smooth ceilings throughout; smart home features including video doorbell; includes all furnishings, ELF's, window coverings, SS appliances and A/C. (id:50787)
Property Details
| MLS® Number | E12029318 |
| Property Type | Single Family |
| Community Name | Rural Pickering |
| Parking Space Total | 2 |
Building
| Bathroom Total | 3 |
| Bedrooms Above Ground | 4 |
| Bedrooms Total | 4 |
| Age | New Building |
| Amenities | Fireplace(s) |
| Appliances | Dishwasher, Dryer, Stove, Washer, Window Coverings, Refrigerator |
| Basement Development | Unfinished |
| Basement Type | N/a (unfinished) |
| Construction Style Attachment | Attached |
| Cooling Type | Central Air Conditioning |
| Exterior Finish | Brick, Stone |
| Fireplace Present | Yes |
| Flooring Type | Hardwood |
| Foundation Type | Poured Concrete |
| Half Bath Total | 1 |
| Heating Fuel | Natural Gas |
| Heating Type | Forced Air |
| Stories Total | 2 |
| Type | Row / Townhouse |
| Utility Water | Municipal Water |
Parking
| Attached Garage | |
| Garage |
Land
| Acreage | No |
| Sewer | Sanitary Sewer |
| Size Depth | 90 Ft |
| Size Frontage | 28 Ft |
| Size Irregular | 28 X 90 Ft |
| Size Total Text | 28 X 90 Ft |
Rooms
| Level | Type | Length | Width | Dimensions |
|---|---|---|---|---|
| Second Level | Primary Bedroom | 3.96 m | 3.65 m | 3.96 m x 3.65 m |
| Second Level | Bedroom 2 | 2.74 m | 2.82 m | 2.74 m x 2.82 m |
| Second Level | Bedroom 3 | 2.71 m | 3.58 m | 2.71 m x 3.58 m |
| Second Level | Bedroom 4 | 2.82 m | 3.35 m | 2.82 m x 3.35 m |
| Ground Level | Eating Area | 2.84 m | 3.27 m | 2.84 m x 3.27 m |
| Ground Level | Kitchen | 2.74 m | 3.5 m | 2.74 m x 3.5 m |
| Ground Level | Family Room | 5.58 m | 3.96 m | 5.58 m x 3.96 m |
https://www.realtor.ca/real-estate/28046529/801-smoothwater-lane-pickering-rural-pickering


